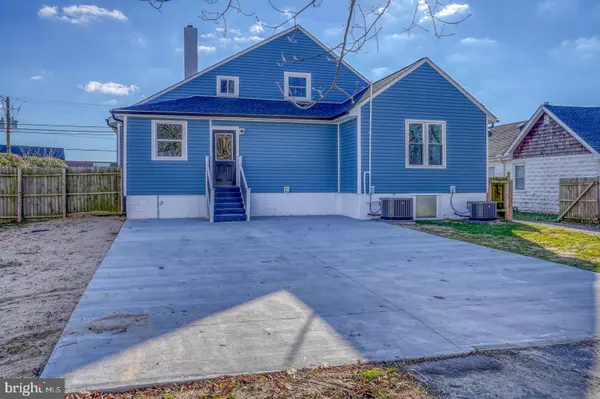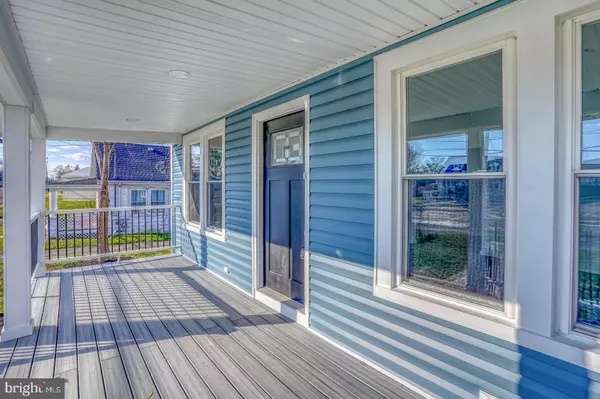$390,000
$394,900
1.2%For more information regarding the value of a property, please contact us for a free consultation.
4 Beds
3 Baths
2,984 SqFt
SOLD DATE : 04/04/2023
Key Details
Sold Price $390,000
Property Type Single Family Home
Sub Type Detached
Listing Status Sold
Purchase Type For Sale
Square Footage 2,984 sqft
Price per Sqft $130
Subdivision None Available
MLS Listing ID DEKT2016176
Sold Date 04/04/23
Style Traditional,Craftsman,Contemporary
Bedrooms 4
Full Baths 3
HOA Y/N N
Abv Grd Liv Area 2,672
Originating Board BRIGHT
Year Built 1922
Annual Tax Amount $950
Tax Year 2022
Lot Size 10,150 Sqft
Acres 0.23
Lot Dimensions 70.00 x 145.00
Property Description
THIS HOME ACTUALLY HAS 6 BEDROOMS! Here it is, the one you've been waiting for!!! Welcome to 200 Old Camden Road in Camden, DE!! Located in the sought after Caesar Rodney School District, this beautiful 5 bedroom, 3 full bath home has been completely remodeled from top to bottom. There are 3 roomy bedrooms on the first floor and 2 more bedrooms located on the second floor w/ an additional bonus(or 6th bedroom) located in the fully finished basement. The kitchen boasts plenty of cabinetry and counterspace, stainless steel appliances, large single bowl basin sink, granite countertops and ceramic tile backsplash and convenient breakfast bar. Other upgrades include, new HVAC with dual zones, new recessed lighting and fixtures throughout, new plumbing and electric, as well as windows, doors and new roof. The exterior of the home is just as lovely w/ new siding, large concrete driveway behind the home, white vinyl fencing and freshly landscaped grounds. Just minutes away from shopping, restaurants, DAFB, medical facilities, schools and Rt's 1 & 13 and just about 45 mins away from our beautiful Delaware beaches. Why wait for new construction when this beauty is ready and waiting for its new owner! Motivated Seller, call today to schedule your private tour!!
Location
State DE
County Kent
Area Caesar Rodney (30803)
Zoning NA
Rooms
Basement Full, Fully Finished
Main Level Bedrooms 2
Interior
Interior Features Breakfast Area, Attic, Dining Area, Floor Plan - Traditional, Kitchen - Eat-In, Pantry, Recessed Lighting, Stall Shower, Tub Shower, Upgraded Countertops
Hot Water Electric
Heating Central
Cooling Central A/C
Equipment Built-In Microwave, Dishwasher, Disposal, Exhaust Fan, Oven/Range - Electric, Stainless Steel Appliances, Water Heater
Furnishings No
Fireplace N
Window Features Double Hung,Vinyl Clad,Screens
Appliance Built-In Microwave, Dishwasher, Disposal, Exhaust Fan, Oven/Range - Electric, Stainless Steel Appliances, Water Heater
Heat Source Electric
Laundry Basement
Exterior
Garage Spaces 4.0
Fence Vinyl, Wood
Water Access N
View Street
Accessibility None
Road Frontage City/County
Total Parking Spaces 4
Garage N
Building
Story 3
Foundation Crawl Space
Sewer Public Sewer
Water Public
Architectural Style Traditional, Craftsman, Contemporary
Level or Stories 3
Additional Building Above Grade, Below Grade
New Construction N
Schools
School District Caesar Rodney
Others
Senior Community No
Tax ID NM-02-09408-01-3700-000
Ownership Fee Simple
SqFt Source Assessor
Security Features Smoke Detector
Horse Property N
Special Listing Condition Standard
Read Less Info
Want to know what your home might be worth? Contact us for a FREE valuation!

Our team is ready to help you sell your home for the highest possible price ASAP

Bought with Daniele Lundin • Bryan Realty Group
"My job is to find and attract mastery-based agents to the office, protect the culture, and make sure everyone is happy! "
12 Terry Drive Suite 204, Newtown, Pennsylvania, 18940, United States






