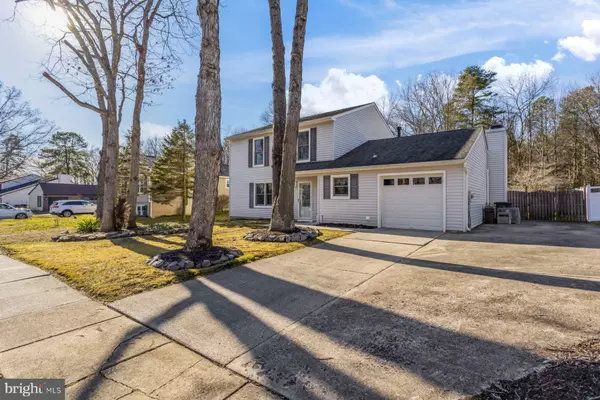$350,000
$327,000
7.0%For more information regarding the value of a property, please contact us for a free consultation.
3 Beds
3 Baths
1,996 SqFt
SOLD DATE : 04/04/2023
Key Details
Sold Price $350,000
Property Type Single Family Home
Sub Type Detached
Listing Status Sold
Purchase Type For Sale
Square Footage 1,996 sqft
Price per Sqft $175
Subdivision Forest Hills
MLS Listing ID NJGL2026206
Sold Date 04/04/23
Style Contemporary
Bedrooms 3
Full Baths 2
Half Baths 1
HOA Y/N N
Abv Grd Liv Area 1,996
Originating Board BRIGHT
Year Built 1976
Annual Tax Amount $7,047
Tax Year 2022
Lot Dimensions 75.00 x 134.00
Property Description
sELLER HAS RECEIVED SEVERAL OFFERS..FINAL & BEST OFFERS DUE 2/21 @ 3pm....Call this one Home Sweet Home! Nestled in a cozy cul de sac and backing up to wooded area giving you a lot of privacy. Pack your bags and move right in this meticulously kept home which boasts many special features including: Laminate flooring, Remodeled Kitchen W/Granite counter tops, newer appliances and a Large pantry. The kitchen opens up to the Great room W/Wood Burning FP and sliding doors leading out to the deck and fenced yard. The 1st floor also features Laundry room and a Beautiful over sized new Powder Room . Upstairs you will enjoy the Primary suite with another fabulous up graded bath room . Two more generous sized bedrooms and a sleek new upgraded full hall bath are all waiting for your comfort. Other features include; 2 Floored attics, house fan, Newer heater & C/A, Replacement Doors, Irrigation system (front lawn) and an extra drive way.
Strategically located half way between Phila & A.C. and easy access to major highways, schools and shopping. Why wait any longer----this one should be top on your list!
Location
State NJ
County Gloucester
Area Monroe Twp (20811)
Zoning RESIDENTIAL
Rooms
Other Rooms Living Room, Dining Room, Primary Bedroom, Bedroom 2, Bedroom 3, Kitchen, Great Room, Laundry, Bathroom 2, Primary Bathroom, Half Bath
Interior
Interior Features Attic, Attic/House Fan, Ceiling Fan(s), Family Room Off Kitchen, Upgraded Countertops
Hot Water Natural Gas
Heating Central, Forced Air
Cooling Central A/C, Ceiling Fan(s)
Fireplaces Number 1
Fireplaces Type Brick, Wood
Equipment Cooktop, Dishwasher, Disposal, Dryer, Oven - Self Cleaning, Trash Compactor, Range Hood, Washer
Fireplace Y
Appliance Cooktop, Dishwasher, Disposal, Dryer, Oven - Self Cleaning, Trash Compactor, Range Hood, Washer
Heat Source Natural Gas
Laundry Main Floor
Exterior
Parking Features Garage Door Opener
Garage Spaces 5.0
Utilities Available Cable TV, Electric Available, Natural Gas Available, Sewer Available, Water Available
Water Access N
Accessibility None
Attached Garage 1
Total Parking Spaces 5
Garage Y
Building
Lot Description Backs - Open Common Area, Backs to Trees
Story 2
Foundation Slab
Sewer Public Sewer
Water Public
Architectural Style Contemporary
Level or Stories 2
Additional Building Above Grade, Below Grade
New Construction N
Schools
Elementary Schools Whitehall
Middle Schools Williamstown M.S.
High Schools Williamstown
School District Monroe Township Public Schools
Others
Senior Community No
Tax ID 11-10102-00039
Ownership Fee Simple
SqFt Source Estimated
Acceptable Financing Cash, Conventional, FHA
Listing Terms Cash, Conventional, FHA
Financing Cash,Conventional,FHA
Special Listing Condition Standard
Read Less Info
Want to know what your home might be worth? Contact us for a FREE valuation!

Our team is ready to help you sell your home for the highest possible price ASAP

Bought with Christian L Lang • Keller Williams Hometown

"My job is to find and attract mastery-based agents to the office, protect the culture, and make sure everyone is happy! "
12 Terry Drive Suite 204, Newtown, Pennsylvania, 18940, United States






