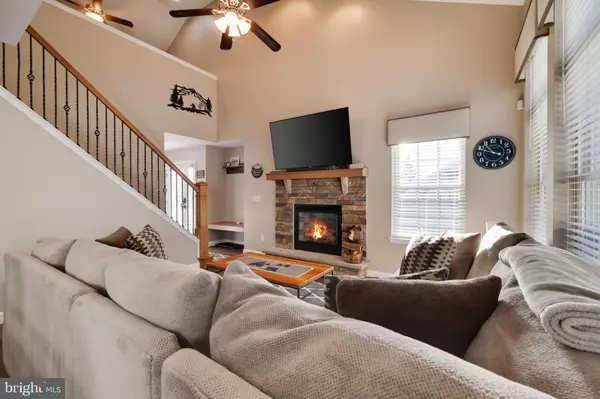$640,000
$675,000
5.2%For more information regarding the value of a property, please contact us for a free consultation.
6 Beds
4 Baths
2,535 SqFt
SOLD DATE : 03/29/2023
Key Details
Sold Price $640,000
Property Type Townhouse
Sub Type End of Row/Townhouse
Listing Status Sold
Purchase Type For Sale
Square Footage 2,535 sqft
Price per Sqft $252
Subdivision Laurelwoods Ii
MLS Listing ID PACC2002252
Sold Date 03/29/23
Style Contemporary
Bedrooms 6
Full Baths 3
Half Baths 1
HOA Fees $311/ann
HOA Y/N Y
Abv Grd Liv Area 2,535
Originating Board BRIGHT
Year Built 2016
Annual Tax Amount $5,974
Tax Year 2021
Lot Size 871 Sqft
Acres 0.02
Lot Dimensions 0.00 x 0.00
Property Description
Stunning 6 bedroom, 3.5 bath twin with lake access in popular Laurelwoods of Lake Harmony feels like new construction! This fabulous mountain oasis is the ultimate personal retreat as well as an investor's dream, complete with multiple entertainment areas that include a finished, walk-out basement, huge loft, and a 2-story great room. With established short-term rental history and sleeping 18-20 , 10 Beechwood Court has it all!Just steps away from Big Boulder slopes & Boulder Lake! Centrally located with all the Pocono Mountains has to offer, such as the shops and restaurants of Lake Harmony, Camelbeach, Camelback, Jack Frost/Big Boulder, Kalahari, Knoebel's, Mt Airy Casino, the Crossings Outlets, and the charming village of Jim Thorpe to name a few! The spectacular great room boasts dramatic vaulted ceilings, tumbled stone/ propane fireplace, gleaming Pergo flooring, recessed lighting, custom window treatments, and leads to the gourmet kitchen and dining room! The open floor plan and multigenerational layout is perfect for entertaining! The sundrenched kitchen features granite counter tops, stone backsplash, maple cabinets, high hats, stainless steel appliances, and overlooks the elegant dining room with bright sliders to the huge deck . Don't forget there is hot tub hook-up available! The gorgeous primary bedroom has a huge closet and luxurious en suite with granite sink, oversized tiled shower, & garden soaking tub surrounded by Italian ceramic tile with glass accents. No detail has been spared....even down to the wrought iron railings accenting the stairs headed to the top floor, where you'll find two spacious bedrooms, a full remodeled bathroom with granite sink and tiled tub/shower combo, as well as an expansive loft with plush carpeting, vaulted ceiling, and recessed lights. The first floor offers a game room and lounge, three generously-sized bedrooms, full bathroom, and laundry room. Don't wait to see this awe-inspiring mountain retreat just 6 years young! Short term rentals allowed! Schedule your appointment today!
Location
State PA
County Carbon
Area Kidder Twp (13408)
Zoning RESIDENTIAL
Rooms
Other Rooms Living Room, Primary Bedroom, Bedroom 2, Bedroom 3, Bedroom 4, Bedroom 5, Kitchen, Game Room, Den, Laundry, Loft, Bedroom 6, Bathroom 2, Bathroom 3, Primary Bathroom, Half Bath
Basement Daylight, Full
Main Level Bedrooms 1
Interior
Interior Features Carpet, Ceiling Fan(s), Combination Kitchen/Dining, Dining Area, Entry Level Bedroom, Floor Plan - Open, Kitchen - Eat-In, Primary Bath(s), Recessed Lighting, Soaking Tub, Tub Shower
Hot Water Electric
Heating Forced Air, Heat Pump(s)
Cooling Central A/C, Ceiling Fan(s)
Flooring Carpet, Laminate Plank, Tile/Brick
Fireplaces Number 1
Fireplaces Type Gas/Propane, Stone
Equipment Built-In Microwave, Dishwasher, Dryer, Oven/Range - Electric, Refrigerator, Stainless Steel Appliances, Washer
Fireplace Y
Appliance Built-In Microwave, Dishwasher, Dryer, Oven/Range - Electric, Refrigerator, Stainless Steel Appliances, Washer
Heat Source Electric
Laundry Lower Floor
Exterior
Exterior Feature Deck(s)
Utilities Available Cable TV
Water Access N
Roof Type Asphalt,Fiberglass
Street Surface Paved
Accessibility None
Porch Deck(s)
Road Frontage Private
Garage N
Building
Story 2
Foundation Other
Sewer Private Sewer
Water Private
Architectural Style Contemporary
Level or Stories 2
Additional Building Above Grade, Below Grade
New Construction N
Schools
School District Jim Thorpe Area
Others
Senior Community No
Tax ID 19E-21-A496
Ownership Fee Simple
SqFt Source Estimated
Acceptable Financing Cash, Conventional, FHA, VA
Listing Terms Cash, Conventional, FHA, VA
Financing Cash,Conventional,FHA,VA
Special Listing Condition Standard
Read Less Info
Want to know what your home might be worth? Contact us for a FREE valuation!

Our team is ready to help you sell your home for the highest possible price ASAP

Bought with RICHARD TYLER WINGET • HomeSmart Realty Advisors
"My job is to find and attract mastery-based agents to the office, protect the culture, and make sure everyone is happy! "
12 Terry Drive Suite 204, Newtown, Pennsylvania, 18940, United States






