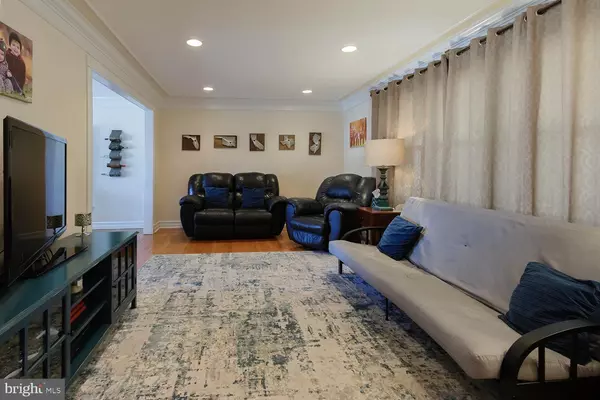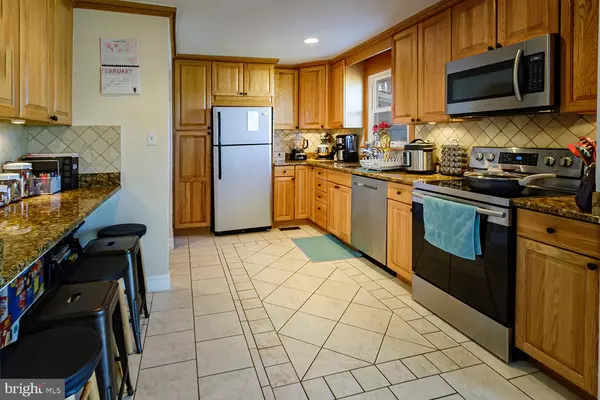$405,000
$399,900
1.3%For more information regarding the value of a property, please contact us for a free consultation.
4 Beds
2 Baths
2,040 SqFt
SOLD DATE : 03/31/2023
Key Details
Sold Price $405,000
Property Type Single Family Home
Sub Type Detached
Listing Status Sold
Purchase Type For Sale
Square Footage 2,040 sqft
Price per Sqft $198
Subdivision Old Tenby Chase
MLS Listing ID NJBL2041276
Sold Date 03/31/23
Style Split Level
Bedrooms 4
Full Baths 2
HOA Y/N N
Abv Grd Liv Area 2,040
Originating Board BRIGHT
Year Built 1970
Annual Tax Amount $9,014
Tax Year 2022
Lot Size 10,624 Sqft
Acres 0.24
Lot Dimensions 85.00 x 125.00
Property Description
As soon as you drive up to this Expanded Split-Level...Located In "Old Tenby Chase"...You'll naturally Fall In Love. Some of the many features that make this home superior are among the following: 4 Bedrooms, 2 Full Baths, Covered Front Porch with tile, Crown Molding, Recessed Lighting, Hardwood Flooring throughout mostly, Remodeled Kitchen with Granite Counter Tops, Breakfast Bar, Under Cabinet Lighting and ample Cupboard Space for Storage. The added Fourth Bedroom coupled with the Full Bath provides a wonderful opportunity for an In-Law or Teen Suite. The Garage has been professionally converted into a Game Room or 5th bedroom, Home Office or whatever fits your family's needs best. The fenced in back yard is perfectly shaded during the summer months which can be enjoyed from the Large Back Patio. The Shed is equipped with shelves which provide extra storage space. The home Features a Double Driveway, Updated Hot Water Heater, and updated carpeting. This Outstanding Value Opportunity awaits your family to create loving memories... years and years into the future!
Location
State NJ
County Burlington
Area Delran Twp (20310)
Zoning RESD
Rooms
Other Rooms Living Room, Dining Room, Primary Bedroom, Bedroom 2, Bedroom 3, Kitchen, Game Room, Family Room, In-Law/auPair/Suite, Bathroom 2
Interior
Interior Features Breakfast Area, Carpet, Crown Moldings, Dining Area, Floor Plan - Open, Kitchen - Eat-In, Pantry, Recessed Lighting, Stall Shower, Tub Shower, Upgraded Countertops, Walk-in Closet(s), Wood Floors
Hot Water Natural Gas
Heating Forced Air
Cooling Central A/C
Flooring Hardwood, Ceramic Tile, Carpet
Equipment Dishwasher, Disposal, Microwave, Oven/Range - Electric, Range Hood, Refrigerator, Water Heater
Appliance Dishwasher, Disposal, Microwave, Oven/Range - Electric, Range Hood, Refrigerator, Water Heater
Heat Source Natural Gas
Laundry Main Floor
Exterior
Exterior Feature Patio(s), Porch(es)
Garage Spaces 2.0
Fence Fully
Utilities Available Cable TV
Water Access N
Roof Type Asphalt
Accessibility Doors - Swing In
Porch Patio(s), Porch(es)
Total Parking Spaces 2
Garage N
Building
Story 3
Foundation Crawl Space, Slab
Sewer Public Sewer
Water Public
Architectural Style Split Level
Level or Stories 3
Additional Building Above Grade, Below Grade
Structure Type Dry Wall
New Construction N
Schools
Elementary Schools Millbridge E.S.
Middle Schools Delran Intermediate School
High Schools Delran H.S.
School District Delran Township Public Schools
Others
Senior Community No
Tax ID 10-00174-00021
Ownership Fee Simple
SqFt Source Assessor
Acceptable Financing Conventional
Listing Terms Conventional
Financing Conventional
Special Listing Condition Standard
Read Less Info
Want to know what your home might be worth? Contact us for a FREE valuation!

Our team is ready to help you sell your home for the highest possible price ASAP

Bought with Robin Schoonmaker • RE/MAX ONE Realty-Moorestown
"My job is to find and attract mastery-based agents to the office, protect the culture, and make sure everyone is happy! "
12 Terry Drive Suite 204, Newtown, Pennsylvania, 18940, United States






