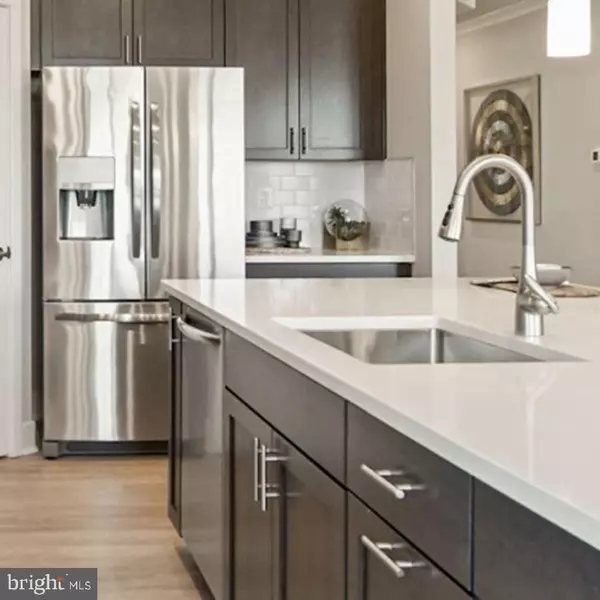$670,990
$674,990
0.6%For more information regarding the value of a property, please contact us for a free consultation.
3 Beds
4 Baths
3,652 SqFt
SOLD DATE : 03/30/2023
Key Details
Sold Price $670,990
Property Type Single Family Home
Sub Type Detached
Listing Status Sold
Purchase Type For Sale
Square Footage 3,652 sqft
Price per Sqft $183
Subdivision None Available
MLS Listing ID MDPG2054816
Sold Date 03/30/23
Style Craftsman
Bedrooms 3
Full Baths 3
Half Baths 1
HOA Fees $164/mo
HOA Y/N Y
Abv Grd Liv Area 2,188
Originating Board BRIGHT
Year Built 2023
Annual Tax Amount $413
Tax Year 2022
Lot Size 4,800 Sqft
Acres 0.11
Property Description
Prince Georges County ONLY new Active Adult (55+) community, this amazing Dover Floorplan under construction will be completed in February 2023 and feature a large owner's suite on main level w/sitting room and access to covered patio, open gourmet kitchen with island, and a finished basement w/full bath on a walkout lot. Stainless steel appliances, fireplace, washer & dryer included as well on this 3 bedroom, 3.5 bath 2 car garage home. Pictures are not of actual home and used for advertising purposes only, as this home will be newly built.
Location
State MD
County Prince Georges
Zoning RE
Rooms
Basement Outside Entrance, Rear Entrance, Space For Rooms, Walkout Level, Partially Finished, Sump Pump
Main Level Bedrooms 3
Interior
Interior Features Crown Moldings, Entry Level Bedroom, Walk-in Closet(s), Wood Floors, Carpet, Breakfast Area, Family Room Off Kitchen, Kitchen - Island, Dining Area, Tub Shower, Primary Bath(s), Attic, Formal/Separate Dining Room
Hot Water 60+ Gallon Tank
Heating Forced Air
Cooling Central A/C, Heat Pump(s)
Fireplaces Number 1
Equipment Dishwasher, Dryer, Icemaker, Microwave, Refrigerator, Washer, Cooktop, Disposal, Oven - Wall
Fireplace Y
Window Features Double Pane
Appliance Dishwasher, Dryer, Icemaker, Microwave, Refrigerator, Washer, Cooktop, Disposal, Oven - Wall
Heat Source Natural Gas
Exterior
Parking Features Garage - Front Entry
Garage Spaces 1.0
Water Access N
Accessibility None
Attached Garage 1
Total Parking Spaces 1
Garage Y
Building
Story 2
Foundation Other
Sewer Public Sewer
Water Public
Architectural Style Craftsman
Level or Stories 2
Additional Building Above Grade, Below Grade
Structure Type 2 Story Ceilings,9'+ Ceilings,Dry Wall
New Construction Y
Schools
School District Prince George'S County Public Schools
Others
Senior Community No
Tax ID 17075672142
Ownership Fee Simple
SqFt Source Assessor
Special Listing Condition Standard
Read Less Info
Want to know what your home might be worth? Contact us for a FREE valuation!

Our team is ready to help you sell your home for the highest possible price ASAP

Bought with Lauren Shapiro • Keller Williams Lucido Agency
"My job is to find and attract mastery-based agents to the office, protect the culture, and make sure everyone is happy! "
12 Terry Drive Suite 204, Newtown, Pennsylvania, 18940, United States






