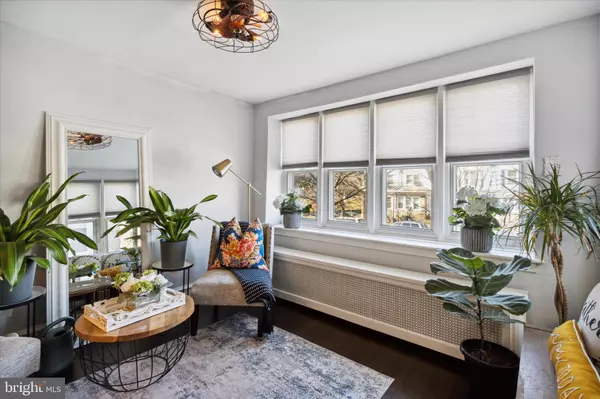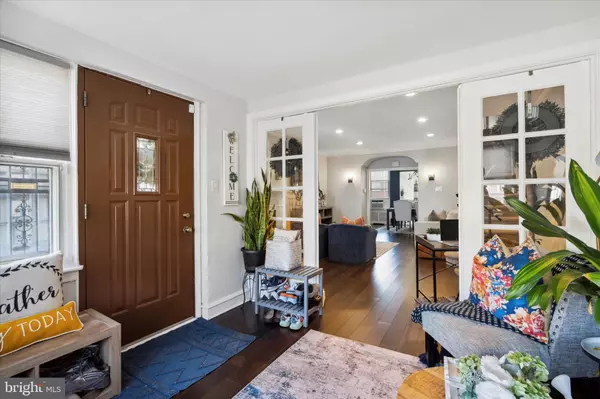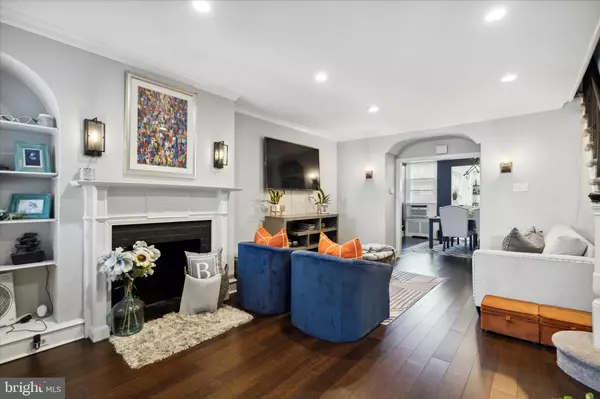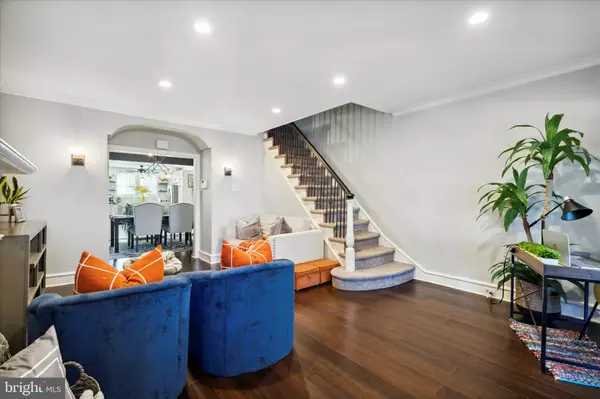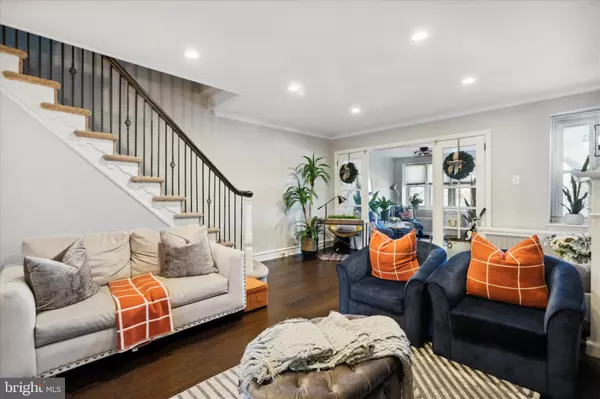$259,900
$259,900
For more information regarding the value of a property, please contact us for a free consultation.
3 Beds
2 Baths
1,696 SqFt
SOLD DATE : 04/05/2023
Key Details
Sold Price $259,900
Property Type Townhouse
Sub Type Interior Row/Townhouse
Listing Status Sold
Purchase Type For Sale
Square Footage 1,696 sqft
Price per Sqft $153
Subdivision Olney
MLS Listing ID PAPH2202990
Sold Date 04/05/23
Style AirLite
Bedrooms 3
Full Baths 1
Half Baths 1
HOA Y/N N
Abv Grd Liv Area 1,696
Originating Board BRIGHT
Year Built 1945
Annual Tax Amount $2,656
Tax Year 2022
Lot Size 1,904 Sqft
Acres 0.04
Lot Dimensions 16.00 x 119.00
Property Description
Multiple offers received! Sellers are requesting highest and best by 2/21/23 at 2pm! Please schedule your showings as soon as possible!
Where do I begin with this meticulous home? This house is simply amazing! The photos do it no justice! Let's just get into it so you can schedule your showing and see for yourself!
This is a 3 bedroom, 1.5 bath home in the Olney section of Philadelphia. As soon as you walk inside the front door, you will notice the vestibule, offering lots of natural light, radiator heating, and beautiful french doors! Go through the french doors of the vestibule and enter into the living room. There you will notice the beautiful dark bamboo flooring and a fireplace; perfect for mounting an art piece or your big screen tv! From the living room you can access the stairs leading to the second level. The stairs are carpeted, and include beautiful iron railings! The finishes in this home are ::chef's kiss::! Before heading upstairs, venture into the dining room with its bold navy blue walls, wall sconces, and decorative wood paneling. In the dining room you have a closet and the basement entry. One word to describe the dining room? Majestic!
Now for the main attraction...the heart of the home...the KITCHEN! Wheeew! What can I say? Just look! This kitchen includes a large island that seats 3. You will notice the fresh white cabinets with gold pulls, chevron gold and white tile backsplash, and dark wooden shelves. There is an electric range and stainless steel range hood. The kitchen has stylish lighting fixtures, a ceiling fan, stainless steel appliances, and granite countertops! From the kitchen you can exit out to a small rear deck, perfect for grilling!
Now we can head down to the finished basement. Down here you will find the laundry room with half bath behind the sliding barn door. In the basement there is additional closet space, access to the garage, as well as access to the hot water heater and furnace. Are you a dog owner? This basement comes complete with a built-in doggy house! So cute! Need space? This basement has lots of built in storage space! So practical!
Once you head upstairs, you will find the master bedroom with access to a private balcony, a full bathroom with separate shower and tub, hall linen closet, two nice sized additional bedrooms, and a carpeted hallway.
As stated before, the photos and description do this home no justice. There is so much more that this home has to offer! Schedule your private showing today and make this house your HOME! Don't delay!
PS: Ask me how you can qualify for grants to help purchase this home!
Location
State PA
County Philadelphia
Area 19120 (19120)
Zoning RSA5
Rooms
Basement Fully Finished
Interior
Hot Water Natural Gas
Heating Radiator
Cooling Window Unit(s)
Fireplace Y
Heat Source Natural Gas
Exterior
Parking Features Garage - Rear Entry
Garage Spaces 1.0
Water Access N
Accessibility None
Attached Garage 1
Total Parking Spaces 1
Garage Y
Building
Story 2
Foundation Brick/Mortar
Sewer Public Sewer
Water Public
Architectural Style AirLite
Level or Stories 2
Additional Building Above Grade, Below Grade
New Construction N
Schools
School District The School District Of Philadelphia
Others
Senior Community No
Tax ID 611124000
Ownership Fee Simple
SqFt Source Assessor
Acceptable Financing Cash, Conventional, FHA, VA
Listing Terms Cash, Conventional, FHA, VA
Financing Cash,Conventional,FHA,VA
Special Listing Condition Standard
Read Less Info
Want to know what your home might be worth? Contact us for a FREE valuation!

Our team is ready to help you sell your home for the highest possible price ASAP

Bought with Jason D Rodriguez • Keller Williams Real Estate Tri-County
"My job is to find and attract mastery-based agents to the office, protect the culture, and make sure everyone is happy! "
12 Terry Drive Suite 204, Newtown, Pennsylvania, 18940, United States


