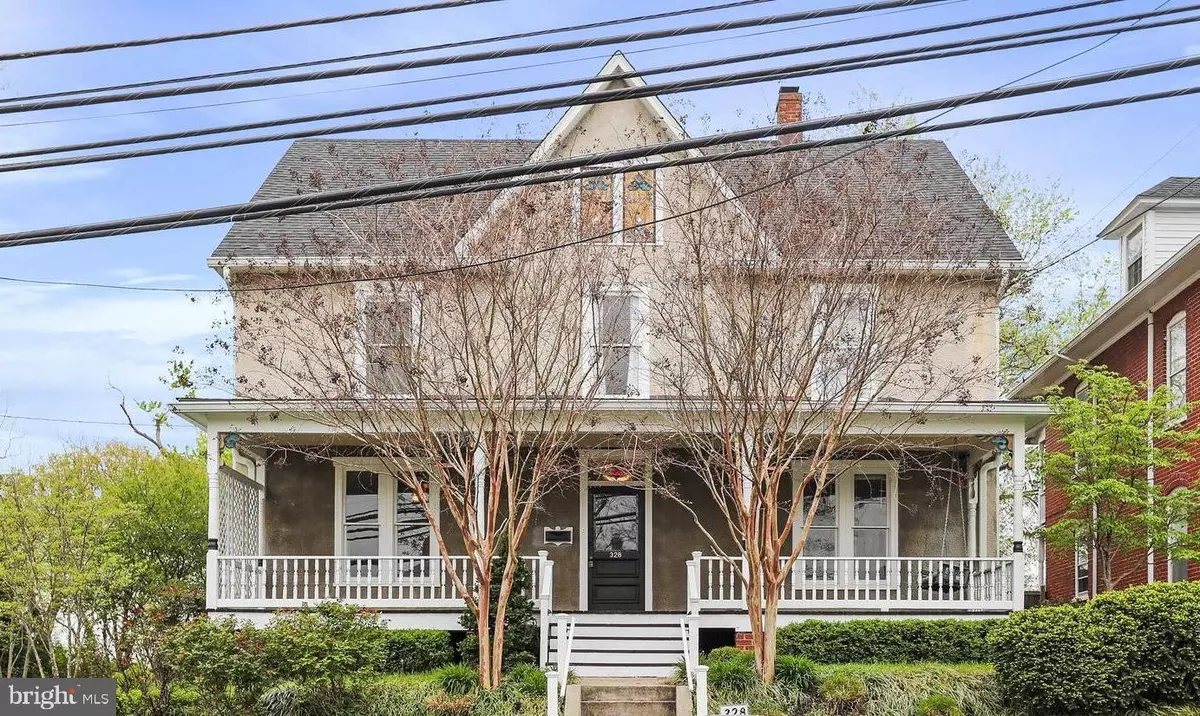$399,900
$399,900
For more information regarding the value of a property, please contact us for a free consultation.
6 Beds
5 Baths
2,790 SqFt
SOLD DATE : 04/06/2023
Key Details
Sold Price $399,900
Property Type Single Family Home
Sub Type Detached
Listing Status Sold
Purchase Type For Sale
Square Footage 2,790 sqft
Price per Sqft $143
Subdivision Charles Town Corporation
MLS Listing ID WVJF2003880
Sold Date 04/06/23
Style Victorian
Bedrooms 6
Full Baths 4
Half Baths 1
HOA Y/N N
Abv Grd Liv Area 2,790
Originating Board BRIGHT
Year Built 1910
Annual Tax Amount $1,220
Tax Year 2021
Lot Size 9,374 Sqft
Acres 0.22
Property Description
Incredibly unique single family with attached apartment that can easily be used as one house or separate as house and apartment. Incredible attic apartment in on the second upper level. Don't miss the opportunities to walk to downtown or hang out on one of three huge porches. Home features outdoor living on front main level, rear main level, and rear upper level. This home has so many opportunities and combinations that you need to see to believe. Historic hardwood floors, stained glass features, wood railings, wide stairs, granite in kitchens, multiple bathrooms, and so much charm make this home a true in town gem. Outside, the front is well landscaped, rear gardens, and gazebo covered patio, koi pond, and quaint walkways. This home will blow your mind. Main house rented through July 2023 and Smaller side rented through November 2023.
Location
State WV
County Jefferson
Zoning 101
Rooms
Other Rooms Dining Room, Primary Bedroom, Bedroom 2, Bedroom 3, Bedroom 4, Bedroom 5, Kitchen, Family Room, Foyer, Bedroom 1, Laundry, Recreation Room, Bathroom 2, Bathroom 3, Primary Bathroom, Full Bath, Half Bath
Basement Outside Entrance, Connecting Stairway, Full
Main Level Bedrooms 1
Interior
Interior Features Attic/House Fan, Attic, Breakfast Area, Built-Ins, Carpet, Ceiling Fan(s), Entry Level Bedroom, Family Room Off Kitchen, Kitchen - Gourmet, Primary Bath(s), Stain/Lead Glass, Upgraded Countertops, Wood Floors
Hot Water Electric
Heating Hot Water
Cooling Central A/C
Flooring Hardwood, Carpet
Equipment Built-In Microwave, Dryer, Dishwasher, Oven/Range - Electric, Stainless Steel Appliances, Washer, Refrigerator, Oven - Self Cleaning, ENERGY STAR Refrigerator, Disposal, Microwave, Water Heater
Fireplace N
Window Features Double Pane,Storm,Wood Frame
Appliance Built-In Microwave, Dryer, Dishwasher, Oven/Range - Electric, Stainless Steel Appliances, Washer, Refrigerator, Oven - Self Cleaning, ENERGY STAR Refrigerator, Disposal, Microwave, Water Heater
Heat Source Oil
Laundry Has Laundry, Upper Floor
Exterior
Exterior Feature Porch(es), Patio(s), Terrace, Balcony
Garage Spaces 4.0
Utilities Available Cable TV, Multiple Phone Lines, Phone Available
Water Access N
View City
Roof Type Asphalt,Shingle
Accessibility None
Porch Porch(es), Patio(s), Terrace, Balcony
Total Parking Spaces 4
Garage N
Building
Lot Description Cleared
Story 4
Foundation Stone
Sewer Public Sewer
Water Public
Architectural Style Victorian
Level or Stories 4
Additional Building Above Grade, Below Grade
Structure Type 9'+ Ceilings,Dry Wall,High,Plaster Walls
New Construction N
Schools
Elementary Schools Page Jackson
Middle Schools Charles Town
High Schools Jefferson
School District Jefferson County Schools
Others
Senior Community No
Tax ID 03 2006600000000
Ownership Fee Simple
SqFt Source Assessor
Special Listing Condition Standard
Read Less Info
Want to know what your home might be worth? Contact us for a FREE valuation!

Our team is ready to help you sell your home for the highest possible price ASAP

Bought with Meredith M. Gurdak • McEnearney Associates, LLC
"My job is to find and attract mastery-based agents to the office, protect the culture, and make sure everyone is happy! "
12 Terry Drive Suite 204, Newtown, Pennsylvania, 18940, United States






