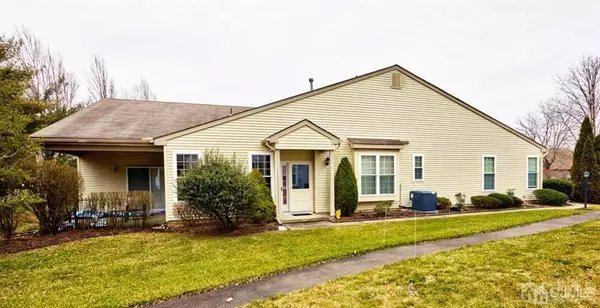$390,000
$395,000
1.3%For more information regarding the value of a property, please contact us for a free consultation.
2 Beds
2 Baths
1,404 SqFt
SOLD DATE : 04/04/2023
Key Details
Sold Price $390,000
Property Type Condo
Sub Type Condo/TH
Listing Status Sold
Purchase Type For Sale
Square Footage 1,404 sqft
Price per Sqft $277
Subdivision Concordia
MLS Listing ID 2308293R
Sold Date 04/04/23
Style Ranch
Bedrooms 2
Full Baths 2
Maintenance Fees $425
HOA Y/N true
Originating Board CJMLS API
Year Built 1998
Annual Tax Amount $3,755
Tax Year 2022
Lot Size 6,015 Sqft
Acres 0.1381
Lot Dimensions 0.00 x 0.00
Property Description
Discover a rare hidden gem in the heart of Concordia! This stunning GAS Brandon Model home with attached one car garage is ready for you to call it yours. Step inside and feel the pride of ownership that pervades every inch of this beautiful property. You'll love the new LVT flooring that welcomes you into the spacious living room, dining room, and cozy den, perfect for entertaining guests. Take the celebration outside to your own personal oasis on the covered patio, ideal for outdoor dining and relaxation. The kitchen is spot on, with upgrades that will leave you breathless and a timeless traditional feel that's both functional and elegant, offering ample storage and counter space. Retreat to the master suite, complete with two large closets and a luxurious private bathroom with a tiled shower. The guest room is equally inviting, with new plush carpeting and access to the main full bath, making it the perfect office space if you need it. And wait until you see the large laundry room, complete with plenty of cabinets and storage, it's truly a game-changer. This home is a dream come true, ready to be yours! Schedule a viewing today and experience the resort-style living just steps away from the clubhouse.
Location
State NJ
County Middlesex
Community Billiard Room, Bocce, Clubhouse, Nurse On Premise, Outdoor Pool, Fitness Center, Game Room, Gated, Golf 18 Hole, Indoor Pool, Shuffle Board
Zoning PRC
Rooms
Basement Slab, None
Dining Room Living Dining Combo
Kitchen Granite/Corian Countertops, Pantry, Eat-in Kitchen, Separate Dining Area
Interior
Interior Features Entrance Foyer, 2 Bedrooms, Kitchen, Living Room, Bath Full, Bath Main, Den, Dining Room, None
Heating Forced Air
Cooling Central Air
Flooring Carpet, Ceramic Tile, Wood
Fireplace false
Appliance Dishwasher, Dryer, Gas Range/Oven, Microwave, Refrigerator, Washer, Gas Water Heater
Heat Source Natural Gas
Exterior
Exterior Feature Lawn Sprinklers, Patio
Garage Spaces 1.0
Pool Outdoor Pool, Indoor
Community Features Billiard Room, Bocce, Clubhouse, Nurse on Premise, Outdoor Pool, Fitness Center, Game Room, Gated, Golf 18 Hole, Indoor Pool, Shuffle Board
Utilities Available Cable TV, Underground Utilities
Roof Type Asphalt
Handicap Access See Remarks
Porch Patio
Building
Lot Description See Remarks, Near Public Transit
Sewer Public Sewer
Water Public
Architectural Style Ranch
Others
HOA Fee Include Amenities-Some,Management Fee,Common Area Maintenance,Maintenance Structure,Reserve Fund,Snow Removal,Trash,Maintenance Grounds,Maintenance Fee
Senior Community yes
Tax ID 120002730003439
Ownership Condominium
Security Features Security Gate
Energy Description Natural Gas
Pets Allowed Yes
Read Less Info
Want to know what your home might be worth? Contact us for a FREE valuation!

Our team is ready to help you sell your home for the highest possible price ASAP

"My job is to find and attract mastery-based agents to the office, protect the culture, and make sure everyone is happy! "
12 Terry Drive Suite 204, Newtown, Pennsylvania, 18940, United States






