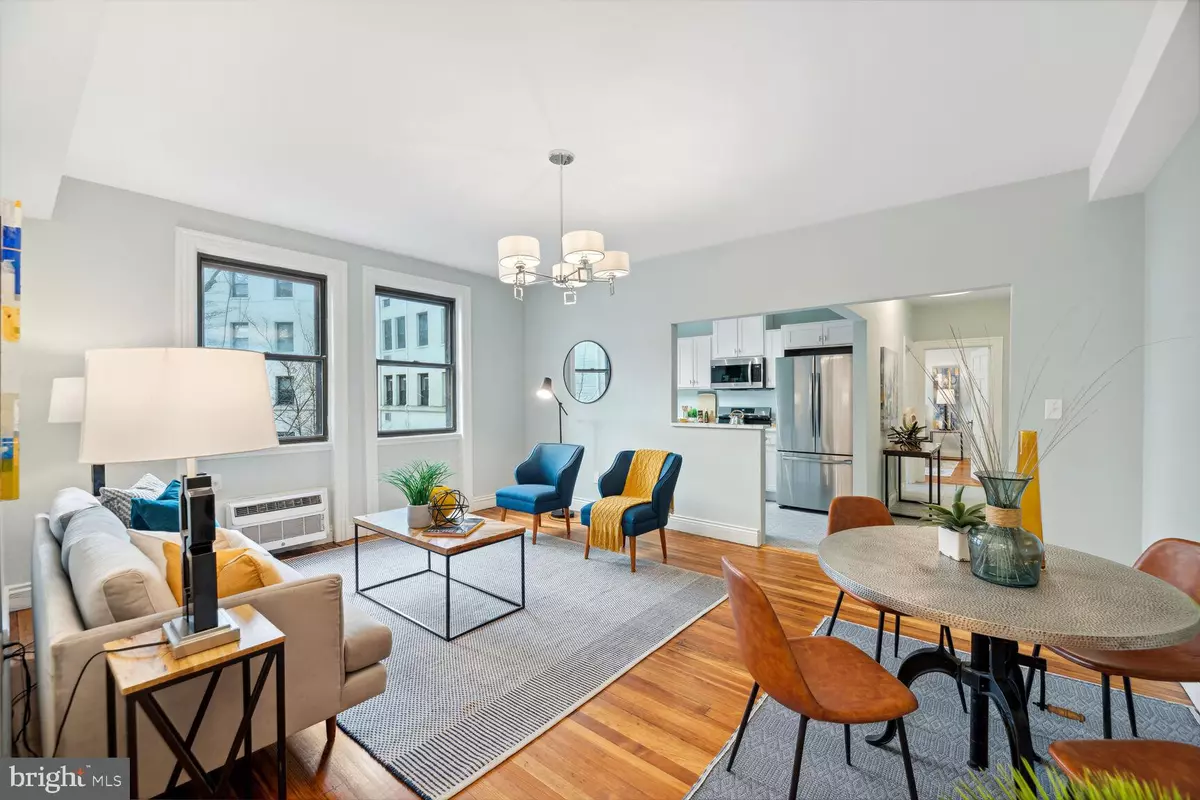$467,500
$467,500
For more information regarding the value of a property, please contact us for a free consultation.
1 Bed
1 Bath
874 SqFt
SOLD DATE : 04/06/2023
Key Details
Sold Price $467,500
Property Type Condo
Sub Type Condo/Co-op
Listing Status Sold
Purchase Type For Sale
Square Footage 874 sqft
Price per Sqft $534
Subdivision Cleveland Park
MLS Listing ID DCDC2079432
Sold Date 04/06/23
Style Traditional
Bedrooms 1
Full Baths 1
Condo Fees $516/mo
HOA Y/N N
Abv Grd Liv Area 874
Originating Board BRIGHT
Year Built 1923
Annual Tax Amount $1,225
Tax Year 2022
Property Description
Have the best of both worlds--a brand new home with every modern convenience that exudes old-world charm and practicality. Having just undergone a complete renovation, this extra large one bedroom + den now offers a modern, open floor plan that provides space for every aspect of today's busy urban lifestyles. The craftsmanship and finishes are all aimed toward creating a tranquil and functional home that will exceed the expectations of even the most discerning buyers. A lovely courtyard view draws you into the home and into the gorgeously tiled formal entry. On your way into the over-sized living room, you'll pass the bright, open kitchen with its gleaming new cabinetry, stunning quartz countertops, and brand new stainless steel appliances. The living are itself, is a graciously sized space that provides ample opportunity for both dining and relaxing. The open kitchen and bar area make entertaining a breeze and ensure that you are never too far from your guests.
Just beyond the main living area, you'll find a cozy den--that while open, is a completely separate space. This offers you the flexibility to create a functional home office, a small dining area, a yoga room, or even a small home gym. This space can meet nearly any need.
Separated from the living are by the formal entryway, the oversized bedroom. provides a comfortable and peaceful retreat. The room is large enough for a king-sized bed as well as a separate sitting area. Brightened by two large windows overlooking the courtyard, the bedroom also features a double width closet that provides an impressive amount of storage. Just adjacent you'll find the newly renovated and windowed bathroom that is bright and modern.
Nestled between two of Washington's most sought-after neighborhoods, Cathedral Park provides residents with quick and easy access to Rock Creek Park, quiet, tree-lined streets, as well as transportation, and all of life's modern-day conveniences. This home offers the perfect blend of the classic charm and modern convenience needed for a truly sophisticated lifestyle.
Residents may also take advantage of free laundry facilities on each floor as well as 17 off-street parking spaces which are available on a first come-first-served basis. The verdant courtyard provides a lovely spot to retreat from the hustle and bustle of modern-day city living. There is also bike storage, a concierge and an on-site building manager to meet your needs.
Location
State DC
County Washington
Zoning RA-4
Direction East
Rooms
Other Rooms Den, Foyer
Main Level Bedrooms 1
Interior
Interior Features Floor Plan - Open, Upgraded Countertops, Tub Shower, Wood Floors, Combination Dining/Living
Hot Water Natural Gas
Heating Wall Unit
Cooling Wall Unit
Flooring Hardwood, Ceramic Tile
Equipment Dishwasher, Refrigerator, Stove, Built-In Microwave
Furnishings No
Fireplace N
Appliance Dishwasher, Refrigerator, Stove, Built-In Microwave
Heat Source Electric
Laundry Common
Exterior
Amenities Available Concierge, Elevator, Extra Storage, Laundry Facilities, Common Grounds
Water Access N
Accessibility Elevator
Garage N
Building
Story 1
Unit Features Garden 1 - 4 Floors
Sewer Public Sewer
Water Public
Architectural Style Traditional
Level or Stories 1
Additional Building Above Grade, Below Grade
Structure Type 9'+ Ceilings,Masonry,Plaster Walls
New Construction N
Schools
School District District Of Columbia Public Schools
Others
Pets Allowed Y
HOA Fee Include Water,Sewer,Gas,Common Area Maintenance,Ext Bldg Maint,Insurance,Laundry,Lawn Care Front,Lawn Care Side,Management,Reserve Funds,Snow Removal,Trash
Senior Community No
Tax ID 2106//2242
Ownership Condominium
Acceptable Financing Conventional, Cash
Horse Property N
Listing Terms Conventional, Cash
Financing Conventional,Cash
Special Listing Condition Standard
Pets Allowed Number Limit, Dogs OK, Cats OK
Read Less Info
Want to know what your home might be worth? Contact us for a FREE valuation!

Our team is ready to help you sell your home for the highest possible price ASAP

Bought with Cobbie Prather • Independent Realty, Inc
"My job is to find and attract mastery-based agents to the office, protect the culture, and make sure everyone is happy! "
12 Terry Drive Suite 204, Newtown, Pennsylvania, 18940, United States






