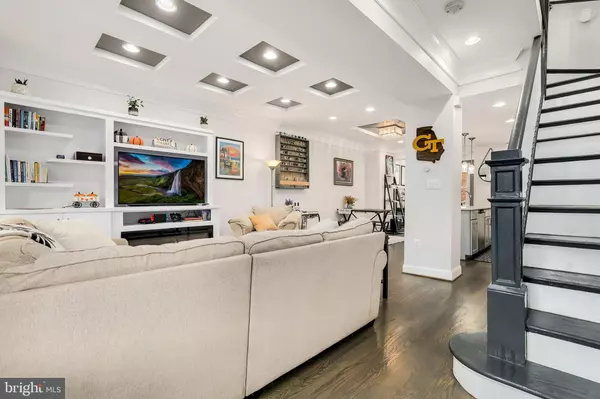$760,000
$799,000
4.9%For more information regarding the value of a property, please contact us for a free consultation.
4 Beds
4 Baths
1,930 SqFt
SOLD DATE : 04/06/2023
Key Details
Sold Price $760,000
Property Type Townhouse
Sub Type Interior Row/Townhouse
Listing Status Sold
Purchase Type For Sale
Square Footage 1,930 sqft
Price per Sqft $393
Subdivision Trinidad
MLS Listing ID DCDC2075102
Sold Date 04/06/23
Style Traditional
Bedrooms 4
Full Baths 3
Half Baths 1
HOA Y/N N
Abv Grd Liv Area 1,372
Originating Board BRIGHT
Year Built 1930
Annual Tax Amount $4,527
Tax Year 2021
Lot Size 1,440 Sqft
Acres 0.03
Property Description
** This home has a VA Loan with a 2.25% interest rate that is assumable.** Gorgeous row home in Trinidad/H St Corridor featuring an In-law Suite and Off-Street Parking. The charming front porch greets you and invites you to sit down and relax. Great windows throughout ensure ample natural light. The open floor plan concept features hardwood floors, recessed lighting, crown molding, coffered ceilings, and high end finishes throughout. The spacious living room effortlessly flows into a large eat-in kitchen. The chef-worthy kitchen boasts plenty of cabinetry, gas cooking, stainless steel appliances, custom backsplash, and a Calacatta marble kitchen island for flexible dining and entertaining. The extension on the back of the home provides a great flexible space that may be used as an office for the work from home professionals. The main level is completed by a half bathroom tucked away for privacy. The upper level consists of 3 sizable bedrooms and 2 bathrooms. The sunlit primary suite has an en-suite bathroom. The washer and dryer on the upper level makes everyday living a breeze. The bonus feature is the potential income generating in-law suite with a separate entrance that has a full kitchen, bedroom, bathroom, and living area providing an ideal space for Airbnb or au-pair suite. Conveniently located near H St restaurants, shops, Whole Foods and easy access to Union Station/Union Market/Ivy City.
Location
State DC
County Washington
Zoning SEE PUBLIC RECORD
Rooms
Basement Fully Finished
Interior
Hot Water Electric
Heating Forced Air
Cooling Central A/C
Heat Source Electric
Exterior
Water Access N
Accessibility Other
Garage N
Building
Story 3
Foundation Other
Sewer Public Sewer
Water Public
Architectural Style Traditional
Level or Stories 3
Additional Building Above Grade, Below Grade
New Construction N
Schools
School District District Of Columbia Public Schools
Others
Senior Community No
Tax ID 4445//0009
Ownership Fee Simple
SqFt Source Assessor
Special Listing Condition Standard
Read Less Info
Want to know what your home might be worth? Contact us for a FREE valuation!

Our team is ready to help you sell your home for the highest possible price ASAP

Bought with Kharye Dunlap • Redfin Corp
"My job is to find and attract mastery-based agents to the office, protect the culture, and make sure everyone is happy! "
12 Terry Drive Suite 204, Newtown, Pennsylvania, 18940, United States






