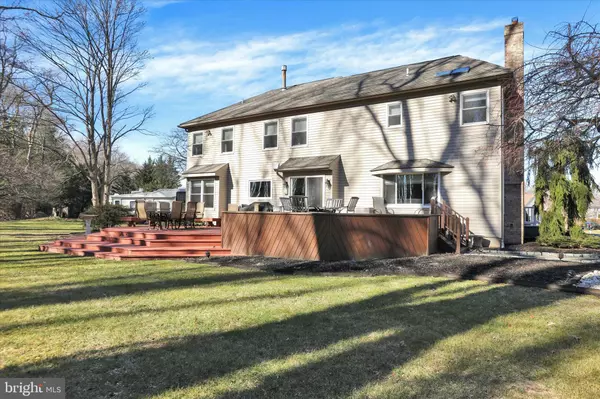$820,000
$795,000
3.1%For more information regarding the value of a property, please contact us for a free consultation.
4 Beds
3 Baths
3,034 SqFt
SOLD DATE : 04/05/2023
Key Details
Sold Price $820,000
Property Type Single Family Home
Sub Type Detached
Listing Status Sold
Purchase Type For Sale
Square Footage 3,034 sqft
Price per Sqft $270
Subdivision Fairfield At Farmv
MLS Listing ID PABU2043644
Sold Date 04/05/23
Style Colonial
Bedrooms 4
Full Baths 2
Half Baths 1
HOA Y/N N
Abv Grd Liv Area 3,034
Originating Board BRIGHT
Year Built 1990
Annual Tax Amount $13,233
Tax Year 2022
Lot Size 0.400 Acres
Acres 0.4
Lot Dimensions 56 X 130
Property Description
Welcome to 1423 Wheatsheaf Road, a turn key Princeton model in beautiful Fairfield at Farmview. Located on a cul-de-sac, this premium lot backs to wooded open space for fabulous backyard privacy. From the moment you enter the 2-story foyer, slate-like tile floor and hardwood staircase with custom wrought iron railing reveal a meticulously maintained home rarely found. The foyer is flanked on the left by an office featuring hardwood floor and glass doors and on the right by a living room with hardwood floor and bright sunny windows. The living room opens to a spacious formal dining room ready for your gatherings large or small. The adjacent center island gourmet kitchen was remodeled with rich wood cabinets, granite counters, slate accent wall and striking newer picture window overlooking the park-like backyard. Enjoy a Wolf double oven and other upgraded stainless appliances, under cabinet lighting, built-in pantry and high impact exhaust fan over an island cooktop. The breakfast room opens to both the large exterior wood deck and family room for easy indoor/outdoor entertaining. Curl up in the family room with a great book or movie and a cozy fire to take away the winter chill. A powder room and laundry/mudroom with extensive closet storage and driveway + 2-car garage access complete the first floor. Follow the hardwood staircase to the second level which offers newer hardwood flooring (2017) throughout, four bedrooms and two full baths. The primary bedroom boasts a large sitting room/office, double-wide walk-in closet with custom built-in organization system and vaulted luxury bath with bright skylights, dual vanity, additional makeup vanity, garden tub, stall shower and water closet. Three other bedrooms with ample closets share a nicely appointed hall bath with tub/shower and dual vanity. Looking for extra storage or recreation space? The full basement with carpet tile floor provides a clean slate for your future finishes. Enjoy outdoor living? You can't beat this backyard with generous space for play and a multi-level deck overlooking beautiful woods. Other notable features include dual zone HVAC and dual hot water heaters, replacement windows and sliding glass door (2022), repaved/resealed driveway, updated security system, updated roof (2013), central vacuum, custom Hunter Douglas blinds and gas line available for the dryer. Take advantage of fantastic Lower Makefield Township recreation amenities including the nearby Garden of Reflection park, four inground pools, playground, picnic pavillion, soccer, tennis, baseball and racquetball, library and nature trails. Easy commuting to I-295, Route 1, PA Turnpike and local trains to Philadelphia and NYC. This is the one - come take a peek and fall in love...
Location
State PA
County Bucks
Area Lower Makefield Twp (10120)
Zoning R1
Rooms
Other Rooms Living Room, Dining Room, Primary Bedroom, Sitting Room, Bedroom 2, Bedroom 3, Bedroom 4, Kitchen, Family Room, Foyer, Laundry, Office, Primary Bathroom, Full Bath, Half Bath
Basement Unfinished
Interior
Interior Features Breakfast Area, Ceiling Fan(s), Central Vacuum, Crown Moldings, Family Room Off Kitchen, Formal/Separate Dining Room, Kitchen - Eat-In, Kitchen - Gourmet, Kitchen - Island, Pantry, Primary Bath(s), Recessed Lighting, Stall Shower, Tub Shower, Upgraded Countertops, Walk-in Closet(s), Wood Floors, Window Treatments, Sprinkler System, Sound System, Skylight(s), Soaking Tub
Hot Water Natural Gas
Heating Forced Air
Cooling Central A/C
Flooring Ceramic Tile, Hardwood
Fireplaces Number 1
Fireplaces Type Gas/Propane
Equipment Central Vacuum, Cooktop, Dishwasher, Disposal, Dryer, Energy Efficient Appliances, Exhaust Fan, Oven - Double, Oven - Self Cleaning, Oven - Wall, Stainless Steel Appliances, Washer, Water Heater
Fireplace Y
Appliance Central Vacuum, Cooktop, Dishwasher, Disposal, Dryer, Energy Efficient Appliances, Exhaust Fan, Oven - Double, Oven - Self Cleaning, Oven - Wall, Stainless Steel Appliances, Washer, Water Heater
Heat Source Natural Gas
Laundry Main Floor
Exterior
Exterior Feature Deck(s)
Parking Features Built In, Garage - Side Entry, Garage Door Opener, Inside Access
Garage Spaces 8.0
Utilities Available Under Ground
Water Access N
View Trees/Woods
Roof Type Asphalt
Accessibility None
Porch Deck(s)
Attached Garage 2
Total Parking Spaces 8
Garage Y
Building
Lot Description Adjoins - Open Space, Backs to Trees, Cul-de-sac, Front Yard, Premium, Rear Yard
Story 2
Foundation Concrete Perimeter
Sewer Public Sewer
Water Public
Architectural Style Colonial
Level or Stories 2
Additional Building Above Grade, Below Grade
New Construction N
Schools
Elementary Schools Quarry Hill
Middle Schools Pennwood
High Schools Pennsbury
School District Pennsbury
Others
Senior Community No
Tax ID 20-007-064
Ownership Fee Simple
SqFt Source Estimated
Security Features Security System
Special Listing Condition Standard
Read Less Info
Want to know what your home might be worth? Contact us for a FREE valuation!

Our team is ready to help you sell your home for the highest possible price ASAP

Bought with Lisa Blue • Keller Williams Real Estate-Doylestown
"My job is to find and attract mastery-based agents to the office, protect the culture, and make sure everyone is happy! "
12 Terry Drive Suite 204, Newtown, Pennsylvania, 18940, United States






