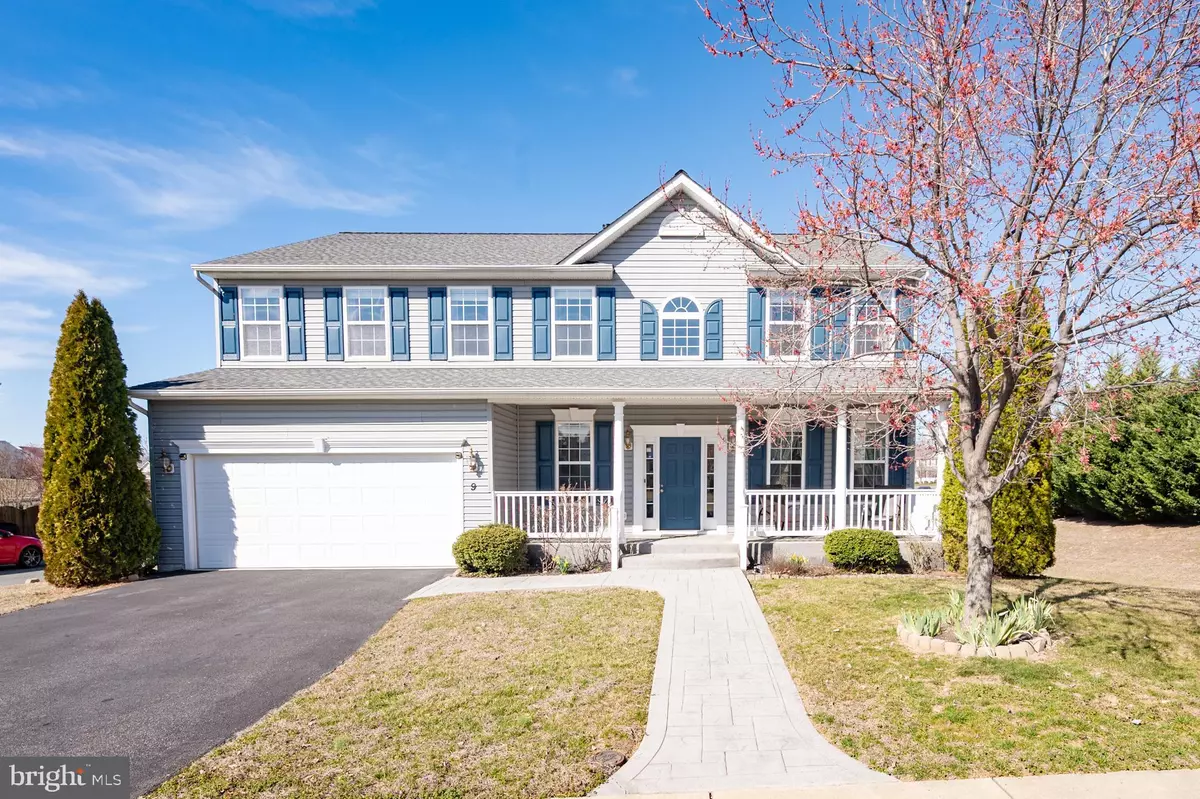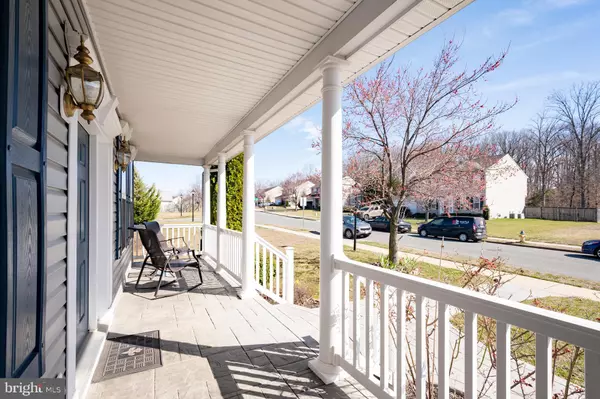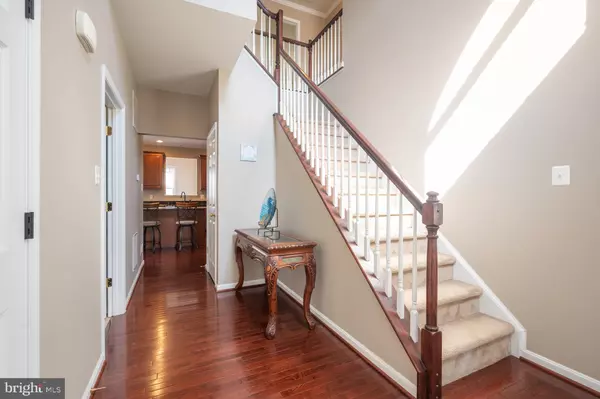$575,000
$575,000
For more information regarding the value of a property, please contact us for a free consultation.
4 Beds
4 Baths
4,396 SqFt
SOLD DATE : 04/07/2023
Key Details
Sold Price $575,000
Property Type Single Family Home
Sub Type Detached
Listing Status Sold
Purchase Type For Sale
Square Footage 4,396 sqft
Price per Sqft $130
Subdivision Seasons Landing
MLS Listing ID VAST2019008
Sold Date 04/07/23
Style Traditional,Colonial
Bedrooms 4
Full Baths 3
Half Baths 1
HOA Fees $82/mo
HOA Y/N Y
Abv Grd Liv Area 3,192
Originating Board BRIGHT
Year Built 2009
Annual Tax Amount $4,983
Tax Year 2022
Lot Size 9,692 Sqft
Acres 0.22
Property Description
Welcome to your magnificent new home, located in the coveted Somerset Landing community in Stafford, Virginia.
This home features 5 bedrooms and 3.5 bathrooms with 4,396 square feet on 3 fully finished levels.
Approaching the home you will be pleased by the excellent curb appeal. With a well-manicured lawn, mature landscaping and inviting front porch, this home shows genuine pride of ownership and is sure to captivate today's most discerning buyer.
Entering the home you are greeted by a 2-story foyer with crown molding and gleaming hardwood floors that flow beautifully throughout the main level. The main level features the living room, formal dining room, kitchen, family room, powder room and mudroom with access to the 2-car garage. The living room is spacious and is perfect for welcoming guests into your new home. Highlighted by elegant overhead lighting, chair rail detail and a beautiful bay window, the dining room provides the ideal space for hosting dinner parties and entertaining guests.
The kitchen boasts stainless steel appliances, granite countertops, wall oven, convection microwave, center island with cooktop, full pantry and office nook. Located off the kitchen, you will find the family room. The family room is the crowning feature of an extravagant home. This space is entirely illuminated by natural light streaming in through the floor-to-ceiling windows and has a gorgeous gas fireplace with mantel. The breakfast room is sizable and provides access to the rear patio. The patio is the perfect space for summertime BBQs and private gatherings with family and friends. It overlooks the sprawling backyard, which is fully fenced and comes with an assembled play-set.
The upper level features 4 bedrooms, 2 full bathrooms and a laundry room with front loading washer and dryer. The primary suite provides you with the luxurious retreat you deserve. It features an ensuite bathroom and walk-in closet. The ensuite bathroom has dual vanities, large shower, separate soaking tub and private toilet area. The additional 2 bedrooms are spacious and share the 2nd full bathroom on the upper level.
The fully finished walk-up lower level features a large recreation room, home office, 5th bedroom, full bathroom and a climate controlled storage room. The 5th bedroom is spacious and features a large closet and private entrance to the full bathroom. The recreation room creates the perfect space for movie nights and provides access to the rear patio and fully fenced backyard. It is certain to serve you well for years to come.
This home must be seen in person to truly appreciate all its beauty!
Look no further; you are home!
Location
State VA
County Stafford
Zoning R1
Rooms
Other Rooms Living Room, Dining Room, Primary Bedroom, Bedroom 2, Bedroom 3, Bedroom 4, Bedroom 5, Kitchen, Family Room, Den, Breakfast Room, Office, Recreation Room, Bathroom 2, Primary Bathroom, Full Bath, Half Bath
Basement Connecting Stairway, Daylight, Full, Full, Fully Finished, Heated, Interior Access, Walkout Stairs, Windows
Interior
Interior Features Breakfast Area, Carpet, Ceiling Fan(s), Chair Railings, Crown Moldings, Dining Area, Floor Plan - Open, Kitchen - Eat-In, Kitchen - Gourmet, Kitchen - Island, Pantry, Primary Bath(s), Soaking Tub, Tub Shower, Upgraded Countertops, Walk-in Closet(s), Window Treatments, Wood Floors
Hot Water Natural Gas
Heating Forced Air
Cooling Central A/C
Flooring Carpet, Hardwood, Ceramic Tile
Fireplaces Number 1
Fireplaces Type Mantel(s), Gas/Propane
Equipment Built-In Microwave, Cooktop, Dishwasher, Disposal, Dryer - Front Loading, Exhaust Fan, Freezer, Icemaker, Oven - Single, Oven - Wall, Refrigerator, Stainless Steel Appliances, Washer - Front Loading, Water Heater
Fireplace Y
Window Features Bay/Bow,Double Pane
Appliance Built-In Microwave, Cooktop, Dishwasher, Disposal, Dryer - Front Loading, Exhaust Fan, Freezer, Icemaker, Oven - Single, Oven - Wall, Refrigerator, Stainless Steel Appliances, Washer - Front Loading, Water Heater
Heat Source Natural Gas
Laundry Has Laundry, Dryer In Unit, Washer In Unit, Upper Floor
Exterior
Exterior Feature Porch(es), Patio(s)
Parking Features Garage - Front Entry
Garage Spaces 2.0
Fence Fully, Rear
Water Access N
Roof Type Shingle,Composite
Accessibility None
Porch Porch(es), Patio(s)
Attached Garage 2
Total Parking Spaces 2
Garage Y
Building
Lot Description Front Yard, Landscaping, Level, Rear Yard
Story 3
Foundation Other
Sewer Public Sewer
Water Public
Architectural Style Traditional, Colonial
Level or Stories 3
Additional Building Above Grade, Below Grade
Structure Type 2 Story Ceilings,9'+ Ceilings,Cathedral Ceilings
New Construction N
Schools
Elementary Schools Stafford
Middle Schools Stafford
High Schools Brooke Point
School District Stafford County Public Schools
Others
Pets Allowed Y
Senior Community No
Tax ID 30NN 1 24
Ownership Fee Simple
SqFt Source Assessor
Security Features Electric Alarm
Acceptable Financing Cash, Conventional, FHA, VA
Horse Property N
Listing Terms Cash, Conventional, FHA, VA
Financing Cash,Conventional,FHA,VA
Special Listing Condition Standard
Pets Allowed Case by Case Basis
Read Less Info
Want to know what your home might be worth? Contact us for a FREE valuation!

Our team is ready to help you sell your home for the highest possible price ASAP

Bought with Amit Nagpal • Ikon Realty - Ashburn

"My job is to find and attract mastery-based agents to the office, protect the culture, and make sure everyone is happy! "
12 Terry Drive Suite 204, Newtown, Pennsylvania, 18940, United States






