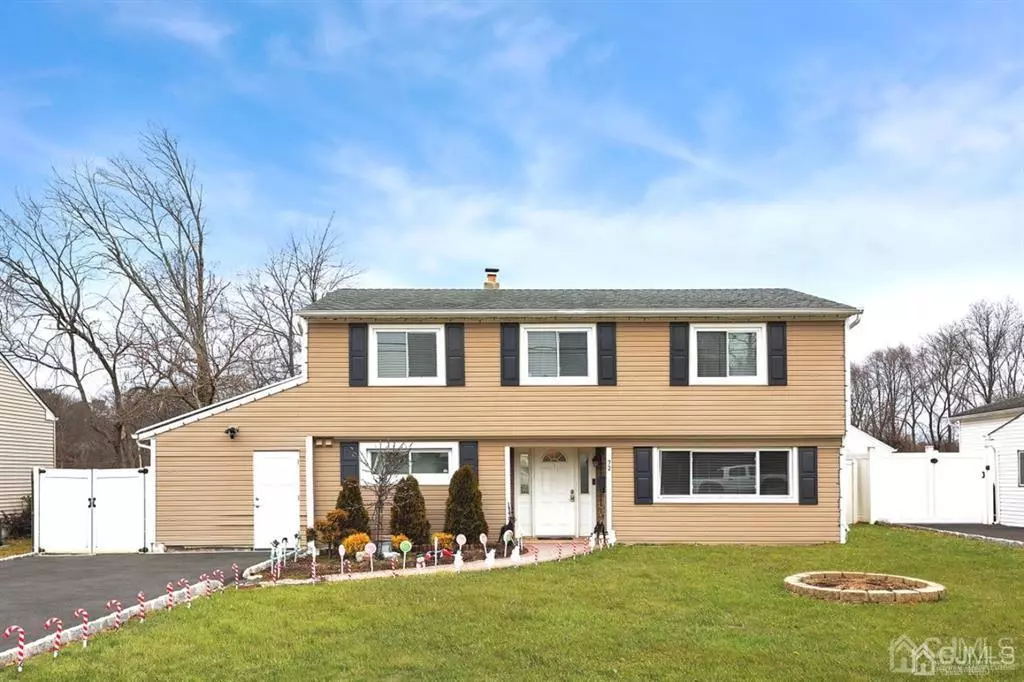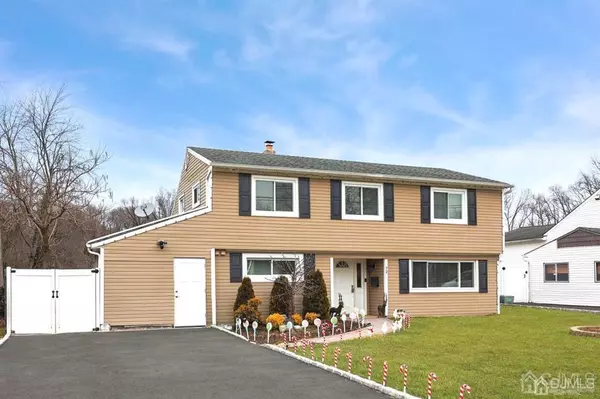$451,300
$410,600
9.9%For more information regarding the value of a property, please contact us for a free consultation.
3 Beds
2 Baths
1,618 SqFt
SOLD DATE : 04/07/2023
Key Details
Sold Price $451,300
Property Type Single Family Home
Sub Type Single Family Residence
Listing Status Sold
Purchase Type For Sale
Square Footage 1,618 sqft
Price per Sqft $278
Subdivision Southwood/Old Bridge Sec
MLS Listing ID 2307366R
Sold Date 04/07/23
Style Split Level
Bedrooms 3
Full Baths 2
Originating Board CJMLS API
Year Built 1954
Annual Tax Amount $6,543
Tax Year 2021
Lot Size 7,801 Sqft
Acres 0.1791
Lot Dimensions 120.00 x 65.00
Property Description
H&B Offer Deadline is Thursday 1/19/23 by 12pm. This is a Coming Soon Listing, Showings Start 1/14/23. Welcome to Desirable Southwood in Old Bridge! Bring Your Creativity to Customize the Finishing Touches on this Beautiful 3 Bedroom 2 Full Bath Split Level w/Garage! You are greeted by an Inviting Foyer with modern white Woodlook'' Tiles that lead into Spacious Living Room/Family Room on the ground floor. Full Bath, Laundry Room, Garage Access, Storage/Overstock Room & Utilites round out the 1st Level. 2nd floor features The living/dining room which is the heart of the home with Valuted Ceiling, Hardwood Floors, Recessed Lights, Open floor Plan & Renovated Kitchen with Modern Grey Shaker Cabinets, White Quartz Counters, Grey Glass Backsplash, Filtered Drinking Water Faucet & Suite of Stainless Steel Appliances. 2nd Floor Sliding door leads out to a large fenced in backyard with patio & firepit. 3rd & Final Floor Features 3 Spacious Bedrooms, Large Full Bath & Attic Access. Hardwood Floors & Recessed Lights Throughout! Few Homes Away from Southwood Elementary School, Don't miss your opportunity to make this your family's dream home! Located within close proximity to schools, major highways Rt 18, Rt 9, NYC transportation, shopping, and more. Home Sold in AS IS'' Condition. Buyer responsible for Township CO and finishing touches throughout.
Location
State NJ
County Middlesex
Zoning R7
Rooms
Basement Slab
Dining Room Living Dining Combo, Formal Dining Room
Kitchen Granite/Corian Countertops, Separate Dining Area
Interior
Interior Features Vaulted Ceiling(s), Entrance Foyer, Laundry Room, Living Room, Bath Full, Storage, Family Room, Utility Room, Kitchen, Dining Room, 3 Bedrooms
Heating Forced Air
Cooling Central Air
Flooring Ceramic Tile, Wood
Fireplace false
Window Features Screen/Storm Window
Appliance Dishwasher, Gas Range/Oven, Microwave, Refrigerator, Gas Water Heater
Heat Source Natural Gas
Exterior
Exterior Feature Patio, Screen/Storm Window, Yard
Utilities Available Cable Connected, Electricity Connected, Natural Gas Connected
Roof Type Asphalt
Porch Patio
Building
Lot Description Near Shopping, See Remarks, Near Public Transit
Story 3
Sewer Public Sewer
Water Public
Architectural Style Split Level
Others
Senior Community no
Tax ID 1518066000000039
Ownership Fee Simple
Energy Description Natural Gas
Read Less Info
Want to know what your home might be worth? Contact us for a FREE valuation!

Our team is ready to help you sell your home for the highest possible price ASAP

"My job is to find and attract mastery-based agents to the office, protect the culture, and make sure everyone is happy! "
12 Terry Drive Suite 204, Newtown, Pennsylvania, 18940, United States






