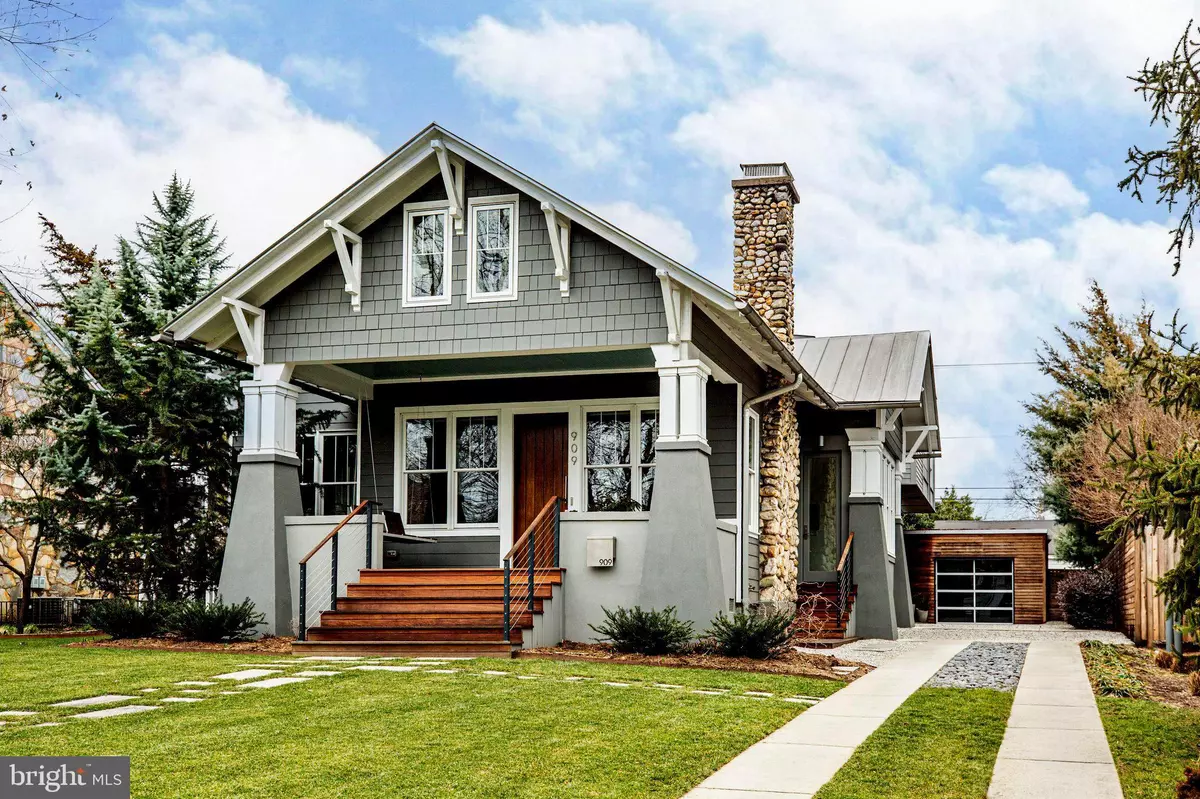$1,300,000
$1,375,000
5.5%For more information regarding the value of a property, please contact us for a free consultation.
4 Beds
3 Baths
3,462 SqFt
SOLD DATE : 04/11/2023
Key Details
Sold Price $1,300,000
Property Type Single Family Home
Sub Type Detached
Listing Status Sold
Purchase Type For Sale
Square Footage 3,462 sqft
Price per Sqft $375
Subdivision College Terrace
MLS Listing ID VAFB2003420
Sold Date 04/11/23
Style Craftsman
Bedrooms 4
Full Baths 3
HOA Y/N N
Abv Grd Liv Area 3,462
Originating Board BRIGHT
Year Built 1901
Annual Tax Amount $6,344
Tax Year 2022
Lot Size 9,148 Sqft
Acres 0.21
Property Description
Situated in a quiet, upscale neighborhood, this 3,400 sq ft home is set on a meticulously landscaped, low maintenance lot and a half within walking distance to historic downtown Fredericksburg. The home offers a warm, inviting layout that pays homage to its original story while boasting an artful, contemporary setting. This stunning craftsman style home was completely renovated in 2014 by local builder Jon Van Zandt and renowned architect Bob Steele. The original home, built in the early 1900s, was taken down to the studs to create the gorgeous, efficient home it is today. The original stone fireplace, repurposed attic beams, and heart pine floors strike an architectural and design balance with tasteful contemporary details. Hickory floors in the kitchen and upstairs were sourced from a hundred year old barn in upstate NY. Exposed structural beams were sourced from an old tobacco drying plant. The kitchen offers custom built cabinetry and professional grade appliances. At every turn there are special features including heated floors in the family room and upstairs bathrooms, a glass wall system that opens to a private outdoor area with a natural gas fire pit that is perfect for relaxing and entertaining, an office/exercise room off of the primary bedroom, a bedroom and full bath on the first floor, two gas fireplaces, “green roof” above the one and a half car garage, main level generator, Koi pond with rain chain and a bar top made from recycled windshields. The fencing, decking and garage front are constructed using Ipe wood. An unfinished basement provides ample storage space. See all of this and more in the photos and floor plans.
Location
State VA
County Fredericksburg City
Zoning R4
Rooms
Other Rooms Living Room, Dining Room, Primary Bedroom, Bedroom 2, Bedroom 3, Bedroom 4, Kitchen, Family Room, Mud Room, Office
Basement Connecting Stairway, Full, Unfinished
Main Level Bedrooms 1
Interior
Interior Features Dining Area, Built-Ins, Window Treatments, Entry Level Bedroom, Wood Floors, Bar, Ceiling Fan(s), Exposed Beams, Family Room Off Kitchen, Floor Plan - Open, Kitchen - Island, Kitchen - Gourmet, Pantry, Upgraded Countertops, Walk-in Closet(s), Primary Bath(s), Recessed Lighting, Soaking Tub
Hot Water Natural Gas
Heating Heat Pump(s), Zoned
Cooling Central A/C
Flooring Hardwood, Wood
Fireplaces Number 2
Fireplaces Type Fireplace - Glass Doors, Mantel(s)
Equipment Refrigerator, Built-In Microwave, Cooktop, Dishwasher, Disposal, Dryer, Extra Refrigerator/Freezer, Icemaker, Six Burner Stove, Washer, Water Heater - Tankless, Oven - Wall, Oven - Double
Fireplace Y
Appliance Refrigerator, Built-In Microwave, Cooktop, Dishwasher, Disposal, Dryer, Extra Refrigerator/Freezer, Icemaker, Six Burner Stove, Washer, Water Heater - Tankless, Oven - Wall, Oven - Double
Heat Source Natural Gas, Electric
Laundry Upper Floor
Exterior
Exterior Feature Porch(es), Patio(s)
Parking Features Garage - Front Entry, Garage Door Opener, Oversized
Garage Spaces 4.0
Fence Privacy, Rear, Wood
Water Access N
Accessibility None
Porch Porch(es), Patio(s)
Total Parking Spaces 4
Garage Y
Building
Lot Description Front Yard, Landscaping, Level, Pond, Rear Yard
Story 3
Foundation Concrete Perimeter
Sewer Public Sewer
Water Public
Architectural Style Craftsman
Level or Stories 3
Additional Building Above Grade, Below Grade
New Construction N
Schools
Elementary Schools Hugh Mercer
Middle Schools Walker Grant
High Schools James Monroe
School District Fredericksburg City Public Schools
Others
Senior Community No
Tax ID 7779-84-1871
Ownership Fee Simple
SqFt Source Estimated
Security Features Security System
Special Listing Condition Standard
Read Less Info
Want to know what your home might be worth? Contact us for a FREE valuation!

Our team is ready to help you sell your home for the highest possible price ASAP

Bought with Erin G Lewis • Nest Realty Fredericksburg
"My job is to find and attract mastery-based agents to the office, protect the culture, and make sure everyone is happy! "
12 Terry Drive Suite 204, Newtown, Pennsylvania, 18940, United States






