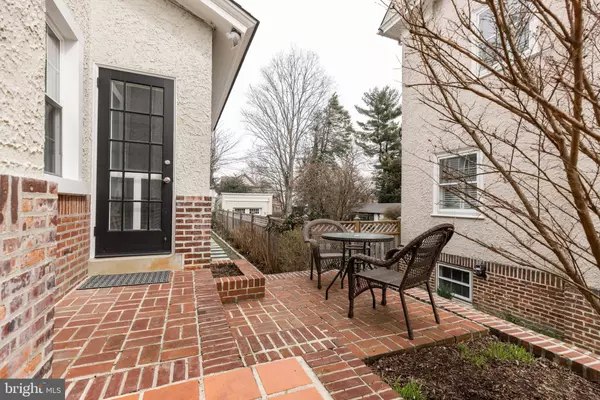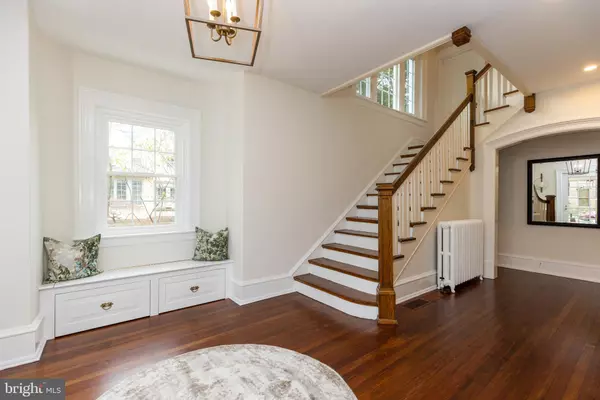$945,000
$944,900
For more information regarding the value of a property, please contact us for a free consultation.
5 Beds
5 Baths
3,925 SqFt
SOLD DATE : 04/11/2023
Key Details
Sold Price $945,000
Property Type Single Family Home
Sub Type Detached
Listing Status Sold
Purchase Type For Sale
Square Footage 3,925 sqft
Price per Sqft $240
Subdivision Highlands
MLS Listing ID DENC2039044
Sold Date 04/11/23
Style Colonial
Bedrooms 5
Full Baths 3
Half Baths 2
HOA Y/N N
Abv Grd Liv Area 3,925
Originating Board BRIGHT
Year Built 1907
Annual Tax Amount $6,906
Tax Year 2022
Lot Size 7,405 Sqft
Acres 0.17
Lot Dimensions 50.00 x 150.00
Property Description
2409 W. 17th Street is a stunning 5 bedroom, 3.2 bath home located in the coveted community of the Highlands and is available only due to a relocation. Located just blocks from Rockford Park and within close proximity to schools, restaurants, shopping, and nightlife, this exceptional neighborhood offers walkability and convenience that is rarely available in Delaware.
The inviting wraparound porch provides a charming entry to the bright and modern first level of the home which features a grand foyer, formal living room with a wood burning fireplace and an original pocket door leading to the formal dining room, a family room also with a wood burning fireplace, gourmet kitchen with a granite island, gas cooking and a double oven, powder room and first floor laundry room. The second level consists of the primary bedroom with en suite, an adjacent office/potential walk-in closet, two spacious additional bedrooms, a bonus room and a hall bathroom. The third level of the home offers two additional, spacious bedrooms and another full bathroom.
The lower level provides ample space for storage, a play area or gym and is also home to a kitchenette and an additional half bathroom. A detached garage completes this home and is a precious find in this area.
The homeowners have made numerous modern updates to this character-filled home including: brand new windows, refinished hardwood flooring, upgraded electrical, new lighting fixtures and recessed lighting, exterior custom outdoor patio with access from the family room, entire house repainted and with custom wallpaper, driveway widened, basement/play area refreshed and professional landscaping. With easy access to I-95, Amtrak and the Cities of Wilmington and Philadelphia, you will not want to miss this one!
Location
State DE
County New Castle
Area Wilmington (30906)
Zoning 26R-1
Rooms
Other Rooms Living Room, Dining Room, Primary Bedroom, Bedroom 2, Bedroom 3, Bedroom 4, Bedroom 5, Kitchen, Family Room, Foyer, Laundry, Recreation Room
Basement Outside Entrance, Partially Finished
Interior
Interior Features Built-Ins, Ceiling Fan(s), Wood Floors, Kitchen - Eat-In, Butlers Pantry, Double/Dual Staircase
Hot Water Natural Gas
Heating Radiator
Cooling Central A/C, Ceiling Fan(s)
Flooring Hardwood
Fireplaces Number 1
Fireplaces Type Wood, Brick
Furnishings No
Fireplace Y
Heat Source Natural Gas
Laundry Main Floor
Exterior
Exterior Feature Patio(s), Porch(es), Wrap Around
Parking Features Garage - Front Entry
Garage Spaces 4.0
Fence Wood
Utilities Available Natural Gas Available
Water Access N
Roof Type Pitched,Shingle
Accessibility None
Porch Patio(s), Porch(es), Wrap Around
Total Parking Spaces 4
Garage Y
Building
Story 3
Foundation Stone
Sewer Public Sewer
Water Public
Architectural Style Colonial
Level or Stories 3
Additional Building Above Grade, Below Grade
Structure Type 9'+ Ceilings
New Construction N
Schools
School District Red Clay Consolidated
Others
Senior Community No
Tax ID 26-012.20-007
Ownership Fee Simple
SqFt Source Assessor
Acceptable Financing Cash, Conventional
Listing Terms Cash, Conventional
Financing Cash,Conventional
Special Listing Condition Standard
Read Less Info
Want to know what your home might be worth? Contact us for a FREE valuation!

Our team is ready to help you sell your home for the highest possible price ASAP

Bought with Brett A Youngerman • Long & Foster Real Estate, Inc.
"My job is to find and attract mastery-based agents to the office, protect the culture, and make sure everyone is happy! "
12 Terry Drive Suite 204, Newtown, Pennsylvania, 18940, United States






