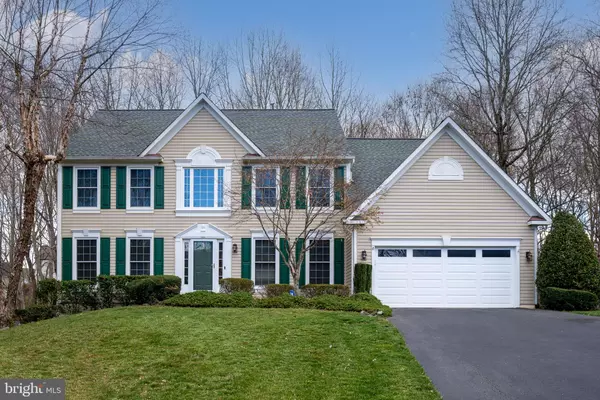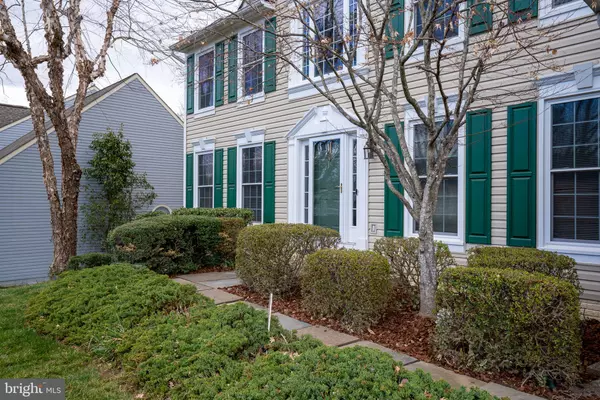$595,000
$585,000
1.7%For more information regarding the value of a property, please contact us for a free consultation.
5 Beds
4 Baths
3,662 SqFt
SOLD DATE : 04/10/2023
Key Details
Sold Price $595,000
Property Type Single Family Home
Sub Type Detached
Listing Status Sold
Purchase Type For Sale
Square Footage 3,662 sqft
Price per Sqft $162
Subdivision Austin Ridge
MLS Listing ID VAST2019248
Sold Date 04/10/23
Style Colonial
Bedrooms 5
Full Baths 3
Half Baths 1
HOA Fees $82/mo
HOA Y/N Y
Abv Grd Liv Area 2,812
Originating Board BRIGHT
Year Built 1995
Annual Tax Amount $4,136
Tax Year 2022
Lot Size 0.308 Acres
Acres 0.31
Property Description
North Stafford's Austin Ridge has been a highly desired community since it was built, still selling quickly with buyers waiting for homes to come on the market. This large home is on a tucked away street with a cul-de-sac, so not much noise nor vehicle traffic. With over 2800 square feet above grade plus a finished basement, the space is plentiful with no shortage of storage area. The heartbeat of the home, the kitchen, is spectacular! Gorgeous white cabinets with a beautiful, neutral granite countertop and backsplash make it a great palette for any color scheme you choose. The natural light in this house, with trees as the backdrop, make it a peaceful home. All bathrooms, with the exception of the basement, have been remodeled, as well. The windows have been replaced. New HVAC in 2021. New roof in 2021. You do not have any major projects with this gem! There is an elementary school in the neighborhood. You are minutes from shopping and restaurants. There are commuter lots, I-95, Route 1, and the VRE minutes away. Don't miss out on this beautiful home, with it's great layout, natural light, new kitchen and bathrooms, and convenient location.
Location
State VA
County Stafford
Zoning RESIDENTIAL
Rooms
Other Rooms Living Room, Dining Room, Primary Bedroom, Bedroom 2, Bedroom 3, Bedroom 4, Bedroom 5, Kitchen, Family Room, Exercise Room, Laundry, Recreation Room, Storage Room, Bathroom 2, Bathroom 3, Primary Bathroom, Half Bath
Basement Daylight, Full, Rear Entrance, Walkout Level, Windows, Fully Finished
Interior
Interior Features Carpet, Ceiling Fan(s), Family Room Off Kitchen, Floor Plan - Traditional, Formal/Separate Dining Room, Kitchen - Gourmet, Kitchen - Island, Kitchen - Table Space, Soaking Tub, Stall Shower, Tub Shower, Upgraded Countertops, Walk-in Closet(s), Wood Floors, Recessed Lighting
Hot Water Natural Gas, Electric
Heating Central
Cooling Central A/C, Ceiling Fan(s)
Flooring Carpet, Ceramic Tile, Hardwood
Fireplaces Number 1
Fireplaces Type Fireplace - Glass Doors, Gas/Propane, Brick
Equipment Refrigerator, Icemaker, Dishwasher, Disposal, Stove, Washer, Dryer
Fireplace Y
Window Features Bay/Bow,Sliding
Appliance Refrigerator, Icemaker, Dishwasher, Disposal, Stove, Washer, Dryer
Heat Source Natural Gas
Laundry Main Floor
Exterior
Exterior Feature Deck(s), Porch(es)
Parking Features Garage - Front Entry, Garage Door Opener
Garage Spaces 2.0
Amenities Available Club House, Common Grounds, Pool - Outdoor, Tennis Courts, Tot Lots/Playground
Water Access N
View Trees/Woods
Accessibility None
Porch Deck(s), Porch(es)
Attached Garage 2
Total Parking Spaces 2
Garage Y
Building
Lot Description Backs to Trees
Story 3
Foundation Permanent
Sewer Public Sewer
Water Public
Architectural Style Colonial
Level or Stories 3
Additional Building Above Grade, Below Grade
New Construction N
Schools
Elementary Schools Anthony Burns
Middle Schools Rodney E Thompson
High Schools Colonial Forge
School District Stafford County Public Schools
Others
HOA Fee Include Management,Pool(s),Common Area Maintenance,Snow Removal
Senior Community No
Tax ID 29-C-1-72
Ownership Fee Simple
SqFt Source Estimated
Special Listing Condition Standard
Read Less Info
Want to know what your home might be worth? Contact us for a FREE valuation!

Our team is ready to help you sell your home for the highest possible price ASAP

Bought with Anne Marley Green • CENTURY 21 New Millennium
"My job is to find and attract mastery-based agents to the office, protect the culture, and make sure everyone is happy! "
12 Terry Drive Suite 204, Newtown, Pennsylvania, 18940, United States






