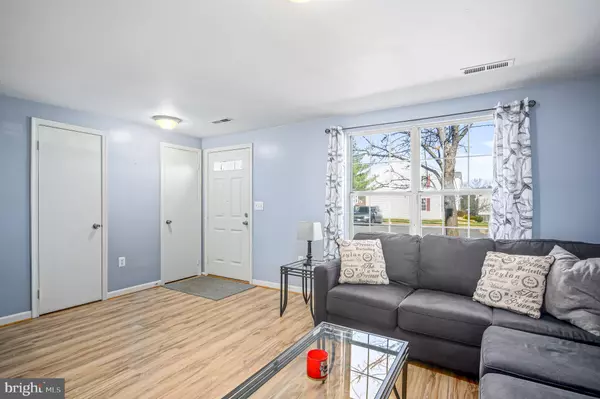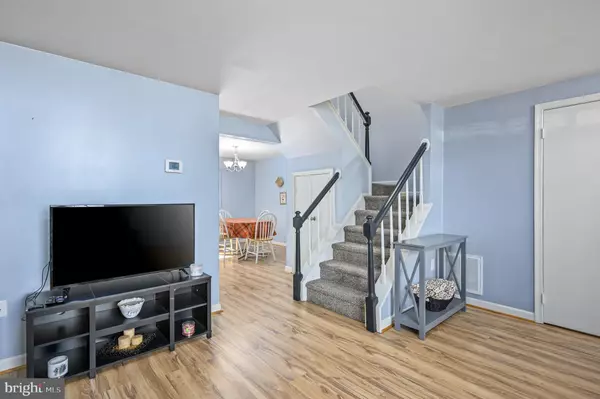$398,000
$395,000
0.8%For more information regarding the value of a property, please contact us for a free consultation.
3 Beds
2 Baths
1,200 SqFt
SOLD DATE : 04/14/2023
Key Details
Sold Price $398,000
Property Type Townhouse
Sub Type Interior Row/Townhouse
Listing Status Sold
Purchase Type For Sale
Square Footage 1,200 sqft
Price per Sqft $331
Subdivision Countryside
MLS Listing ID VALO2045164
Sold Date 04/14/23
Style Other
Bedrooms 3
Full Baths 1
Half Baths 1
HOA Fees $112/mo
HOA Y/N Y
Abv Grd Liv Area 1,200
Originating Board BRIGHT
Year Built 1985
Annual Tax Amount $3,410
Tax Year 2023
Lot Size 1,742 Sqft
Acres 0.04
Property Description
Welcome to this lovely well maintained 2 level, 3 bedroom, 1 and half bath Townhome in the quiet and peaceful neighborhood of Countryside, located in a Cul-de-sac. New laminate floors throughout main level, white kitchen cabinets with updated stainless steel appliances. Updates include: NEW roof (2020), NEW dishwasher (2022), NEW combination washer & dryer (2020), NEW HVAC (2017), NEW light fixtures, fresh neutral paint throughout. Spacious master bedroom with wide double closets. Fenced backyard with brick patio and a built-in shed, just in time for your summer outdoor entertainment, access to 3 swimming pools, tennis, basketball and volleyball courts as well as tot lots, walking trails for your tranquil walks. Close to Cascades Marketplace, coffee shops, and restaurants, easy access to Route 7, Rt.28 and Dulles Toll Road, about 10 miles to Dulles Airport and Silver Line Metro. Head west to One Loudoun, Farmers market, Wineries, Breweries and so much MORE!
Location
State VA
County Loudoun
Zoning PDH3
Rooms
Other Rooms Bedroom 2, Bedroom 3, Bathroom 1, Primary Bathroom, Full Bath
Interior
Interior Features Attic, Carpet, Ceiling Fan(s), Combination Dining/Living, Dining Area
Hot Water Electric
Heating Heat Pump(s)
Cooling Central A/C, Ceiling Fan(s)
Flooring Laminated, Ceramic Tile
Equipment Built-In Microwave, Dishwasher, Disposal, Dryer - Electric, Oven - Single, Refrigerator, Stainless Steel Appliances, Stove, Washer, Water Heater
Fireplace N
Appliance Built-In Microwave, Dishwasher, Disposal, Dryer - Electric, Oven - Single, Refrigerator, Stainless Steel Appliances, Stove, Washer, Water Heater
Heat Source Electric
Exterior
Exterior Feature Patio(s)
Parking On Site 2
Utilities Available Electric Available
Amenities Available Basketball Courts, Bike Trail, Pool - Outdoor, Reserved/Assigned Parking, Volleyball Courts, Tennis Courts
Water Access N
Roof Type Asphalt
Accessibility Level Entry - Main
Porch Patio(s)
Garage N
Building
Story 2
Foundation Permanent
Sewer Public Septic
Water Public
Architectural Style Other
Level or Stories 2
Additional Building Above Grade, Below Grade
New Construction N
Schools
Elementary Schools Countryside
Middle Schools River Bend
High Schools Potomac Falls
School District Loudoun County Public Schools
Others
Pets Allowed Y
HOA Fee Include Snow Removal,Sewer,Trash
Senior Community No
Tax ID 028463663000
Ownership Fee Simple
SqFt Source Assessor
Acceptable Financing Cash, Conventional, FHA, VA
Listing Terms Cash, Conventional, FHA, VA
Financing Cash,Conventional,FHA,VA
Special Listing Condition Standard
Pets Allowed No Pet Restrictions
Read Less Info
Want to know what your home might be worth? Contact us for a FREE valuation!

Our team is ready to help you sell your home for the highest possible price ASAP

Bought with Paul Thistle • Take 2 Real Estate LLC
"My job is to find and attract mastery-based agents to the office, protect the culture, and make sure everyone is happy! "
12 Terry Drive Suite 204, Newtown, Pennsylvania, 18940, United States






