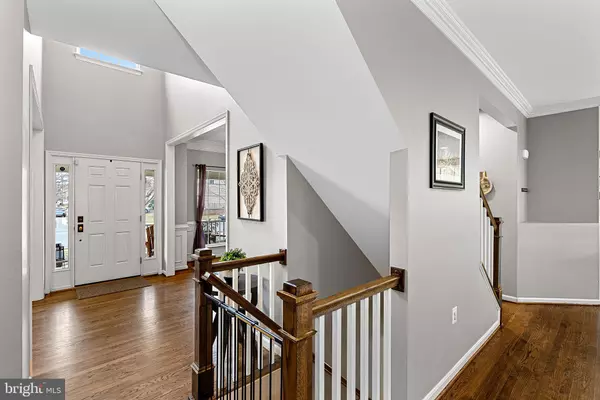$861,111
$850,000
1.3%For more information regarding the value of a property, please contact us for a free consultation.
4 Beds
4 Baths
3,812 SqFt
SOLD DATE : 04/10/2023
Key Details
Sold Price $861,111
Property Type Single Family Home
Sub Type Detached
Listing Status Sold
Purchase Type For Sale
Square Footage 3,812 sqft
Price per Sqft $225
Subdivision Evergreen Meadows
MLS Listing ID VALO2044266
Sold Date 04/10/23
Style Colonial
Bedrooms 4
Full Baths 3
Half Baths 1
HOA Fees $78/mo
HOA Y/N Y
Abv Grd Liv Area 2,912
Originating Board BRIGHT
Year Built 2003
Annual Tax Amount $7,481
Tax Year 2022
Lot Size 9,148 Sqft
Acres 0.21
Property Description
Fabulous Princeton II Model in the desirable community of Evergreen Meadows ** Fall in love with this home and the masterful improvements such as updated kitchen with white cabinetry, Kitchenaide black stainless appliances, gas cooktop, wall, microwave and convection oven, custom backsplash and counter tops ** The main level boasts cozy family room with gas fireplace with stone surround, main level library, formal living and dining rooms * Finished lower level with Rec Room, full bath, den/playroom and large storage area with access to the fenced rear yard ** Upper level boasts a spacious primary bedroom, sitting room/office, vaulted ceilings, large walk-in closet with custom organizers, primary bath with double skylights, soaking tub, separate shower and updated double sinks/cabinets * Primary sitting area could be a 5th bedroom on the upper level ** Spacious secondary bedrooms with updated bath ** Relax in the warmer evenings, Spring through Fall, under the custom pergola, custom patio, private fenced rear yard and hot tub ** Walk to Freedom Park and community pool and tennis courts ** FIOS HIgh Speed Internet is Available ** Improvements include Renovated Kitchen with Kitchenaide Black Stainless Appliances, Counter Tops & Backsplash, Bathroom Vanities and Countertops, Custom Closet Organizers, Water Heater and HVAC (2019), Bluestone walkway and front porch, paver hardscape, fencing in rear yard and more! Welcome Home!
Location
State VA
County Loudoun
Zoning LB:PRC
Direction East
Rooms
Other Rooms Living Room, Dining Room, Primary Bedroom, Sitting Room, Bedroom 2, Bedroom 3, Bedroom 4, Kitchen, Family Room, Den, Foyer, Laundry, Office, Recreation Room, Storage Room, Primary Bathroom, Full Bath
Basement Full, Fully Finished, Improved, Heated, Outside Entrance, Rear Entrance, Walkout Stairs
Interior
Interior Features Carpet, Ceiling Fan(s), Crown Moldings, Dining Area, Family Room Off Kitchen, Floor Plan - Open, Formal/Separate Dining Room, Kitchen - Country, Kitchen - Eat-In, Kitchen - Island, Kitchen - Gourmet, Pantry, Primary Bath(s), Recessed Lighting, Skylight(s), Soaking Tub, Upgraded Countertops, Walk-in Closet(s), Window Treatments, Wood Floors
Hot Water Natural Gas
Cooling Central A/C
Flooring Carpet, Hardwood, Wood
Fireplaces Number 1
Fireplaces Type Stone, Gas/Propane
Equipment Built-In Microwave, Cooktop, Cooktop - Down Draft, Dishwasher, Disposal, Dryer, Exhaust Fan, Icemaker, Oven - Wall, Refrigerator, Washer
Fireplace Y
Appliance Built-In Microwave, Cooktop, Cooktop - Down Draft, Dishwasher, Disposal, Dryer, Exhaust Fan, Icemaker, Oven - Wall, Refrigerator, Washer
Heat Source Natural Gas
Laundry Has Laundry, Main Floor
Exterior
Exterior Feature Patio(s)
Parking Features Garage - Front Entry
Garage Spaces 2.0
Fence Rear, Privacy
Utilities Available Under Ground
Amenities Available Pool - Outdoor, Tennis Courts
Water Access N
Roof Type Architectural Shingle
Accessibility None
Porch Patio(s)
Attached Garage 2
Total Parking Spaces 2
Garage Y
Building
Lot Description Landscaping
Story 3
Foundation Concrete Perimeter
Sewer Public Sewer
Water Public
Architectural Style Colonial
Level or Stories 3
Additional Building Above Grade, Below Grade
Structure Type 2 Story Ceilings,9'+ Ceilings,Cathedral Ceilings,Vaulted Ceilings
New Construction N
Schools
Elementary Schools Evergreen Mill
High Schools Loudoun County
School District Loudoun County Public Schools
Others
HOA Fee Include Common Area Maintenance,Management,Pool(s)
Senior Community No
Tax ID 233371191000
Ownership Fee Simple
SqFt Source Assessor
Acceptable Financing Conventional, Cash, Negotiable, FHA, VA
Horse Property N
Listing Terms Conventional, Cash, Negotiable, FHA, VA
Financing Conventional,Cash,Negotiable,FHA,VA
Special Listing Condition Standard
Read Less Info
Want to know what your home might be worth? Contact us for a FREE valuation!

Our team is ready to help you sell your home for the highest possible price ASAP

Bought with Aquina H Buehrig • Long & Foster Real Estate, Inc.
"My job is to find and attract mastery-based agents to the office, protect the culture, and make sure everyone is happy! "
12 Terry Drive Suite 204, Newtown, Pennsylvania, 18940, United States






