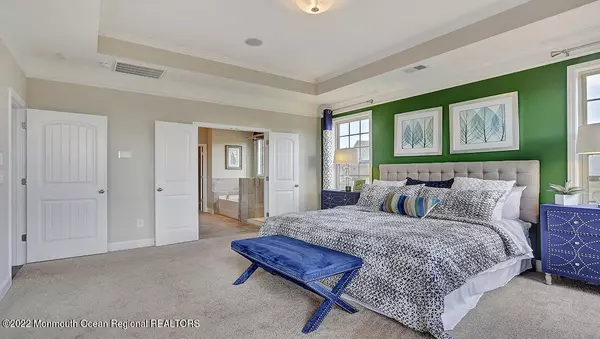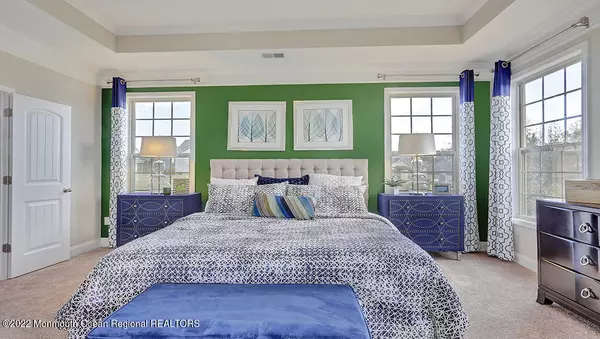$589,990
$589,890
For more information regarding the value of a property, please contact us for a free consultation.
3 Beds
3 Baths
2,181 SqFt
SOLD DATE : 04/12/2023
Key Details
Sold Price $589,990
Property Type Single Family Home
Sub Type Adult Community
Listing Status Sold
Purchase Type For Sale
Square Footage 2,181 sqft
Price per Sqft $270
Municipality Barnegat (BAR)
Subdivision Seacrest Pines
MLS Listing ID 22235240
Sold Date 04/12/23
Style Ranch, Detached
Bedrooms 3
Full Baths 2
Half Baths 1
HOA Fees $176/mo
HOA Y/N Yes
Originating Board Monmouth Ocean Regional Multiple Listing Service
Year Built 2022
Property Description
The Coastal is a stunning new construction, ranch home plan featuring 2,181 square feet of living space, 3 bedrooms, 2.5 bathrooms and a 2-car garage. The Coastal is everything you're looking for, without compromise! The airy foyer of the Coastal welcomes you in with two roomy bedrooms and a full bath off to one side. The foyer draws you into the rear of the home and opens to a bright, open concept living space. The eat-in kitchen boasts ample counter space, a large pantry and a kitchen peninsula that overlooks the spacious family room and informal dining room. Tucked off the living room, nearby but still private, is the owner's suite. The luxurious bathroom and large walk-in closet make the space feel like a true retreat. Photos shown are of a similar home.
Location
State NJ
County Ocean
Area Barnegat Twp
Direction Sales Office Located at 4 Woodchuck Drive Barnegat, NJ 08005 From Garden State Parkway North: Take GSP North to exit 67. Turn left onto W. Bay Ave. Stay on W. Bay Ave for 2.8 miles. Seacrest Pines will be on your left. From Garden State Parkway South: Take GSP South to exit 67B. Merge onto W. Bay Ave. Stay on W. Bay Ave for 2.6 miles. Seacrest Pines will be on your left.
Rooms
Basement None
Interior
Interior Features Ceilings - 9Ft+ 1st Flr, Laundry Tub
Heating Forced Air
Cooling Central Air
Fireplace Yes
Exterior
Exterior Feature Sprinkler Under, Porch - Covered
Garage Spaces 2.0
Roof Type Shingle
Building
Story 1
Foundation Slab
Sewer Public Sewer
Architectural Style Ranch, Detached
Level or Stories 1
Structure Type Sprinkler Under, Porch - Covered
New Construction Yes
Schools
Middle Schools Russ Brackman
Others
Senior Community Yes
Tax ID 01-00090 31-00005
Read Less Info
Want to know what your home might be worth? Contact us for a FREE valuation!

Our team is ready to help you sell your home for the highest possible price ASAP

Bought with RE/MAX Select
"My job is to find and attract mastery-based agents to the office, protect the culture, and make sure everyone is happy! "
12 Terry Drive Suite 204, Newtown, Pennsylvania, 18940, United States






