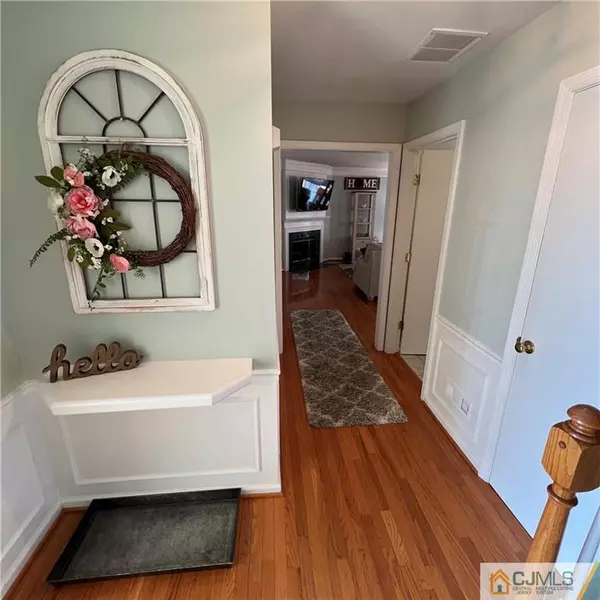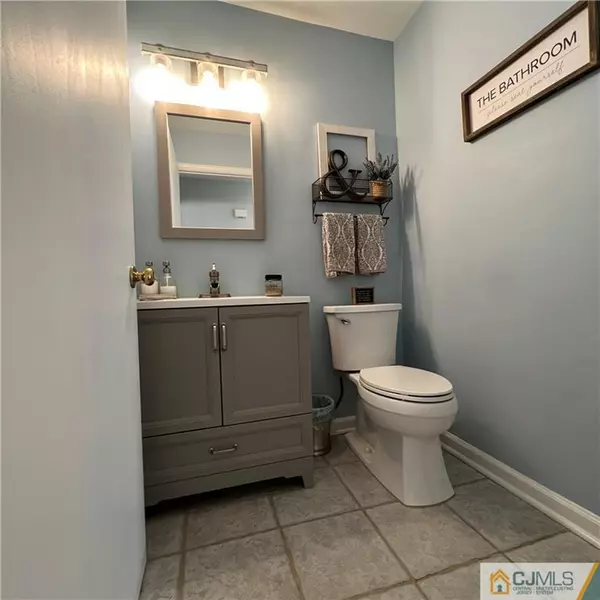$229,000
$229,000
For more information regarding the value of a property, please contact us for a free consultation.
2 Beds
2.5 Baths
1,274 SqFt
SOLD DATE : 04/19/2023
Key Details
Sold Price $229,000
Property Type Townhouse
Sub Type Townhouse,Condo/TH
Listing Status Sold
Purchase Type For Sale
Square Footage 1,274 sqft
Price per Sqft $179
Subdivision Royal Oaks Ph 03
MLS Listing ID 2350875M
Sold Date 04/19/23
Style Townhouse
Bedrooms 2
Full Baths 2
Half Baths 1
Maintenance Fees $230
Originating Board CJMLS API
Year Built 1995
Annual Tax Amount $4,838
Tax Year 2022
Lot Size 313 Sqft
Acres 0.0072
Property Description
Built as the original model for the development, this unique second story, 2 level townhouse in the Royal Oaks neighborhood is not to be missed. Walk into the 2 story entrance foyer to a home that has been freshly painted and is light, bright and airy! Turn left and find the updated half bath down the hallway that leads into the open concept LR/DR. Windows abound in this corner unit which boasts double crown molding, hardwood floors, new fixtures and a gas fireplace. The slider in the DR leads to an oversized covered patio which overlooks an open, wooded area. Kitchen has updated SS appliances and white cabinets. Head upstairs and notice the beautiful picture molding and new fixture as you enter the second floor. Here you will find 2 suites, each with it's own bath, walk-in closets and upgraded moldings. As an added convenience, your laundry is on the second floor as well. This homes is truly move-in ready and resides in the highly desirable Clearview school district. Come and see before it's too late!
Location
State NJ
County Gloucester
Rooms
Dining Room Dining L
Kitchen Eat-in Kitchen, Kitchen Exhaust Fan
Interior
Interior Features Bath Half, Dining Room, Kitchen, Living Room, 2 Bedrooms, Bath Second, Bath Full, Laundry Room
Heating Forced Air
Cooling Central Air
Flooring Carpet, Ceramic Tile, Wood
Fireplaces Number 1
Fireplaces Type Gas
Fireplace true
Appliance Dishwasher, Dryer, Gas Range/Oven, Exhaust Fan, Refrigerator, Washer, Kitchen Exhaust Fan, Gas Water Heater
Heat Source Natural Gas
Exterior
Exterior Feature Deck
Utilities Available Underground Utilities
Roof Type Asphalt
Porch Deck
Building
Lot Description Corner Lot
Story 3
Sewer Public Sewer
Water Public
Architectural Style Townhouse
Others
HOA Fee Include Common Area Maintenance,Maintenance Structure,Maintenance Grounds,Snow Removal,Trash
Senior Community no
Tax ID 10000370000000040000C1215
Ownership Condominium
Energy Description Natural Gas
Pets Allowed Yes
Read Less Info
Want to know what your home might be worth? Contact us for a FREE valuation!

Our team is ready to help you sell your home for the highest possible price ASAP

"My job is to find and attract mastery-based agents to the office, protect the culture, and make sure everyone is happy! "
12 Terry Drive Suite 204, Newtown, Pennsylvania, 18940, United States






