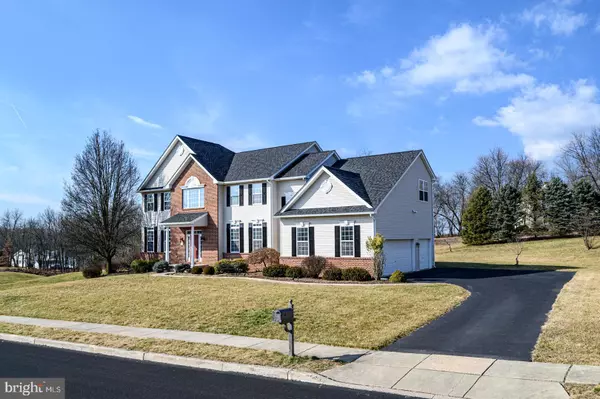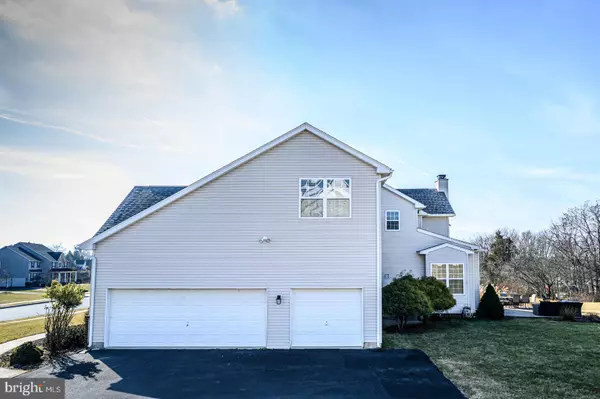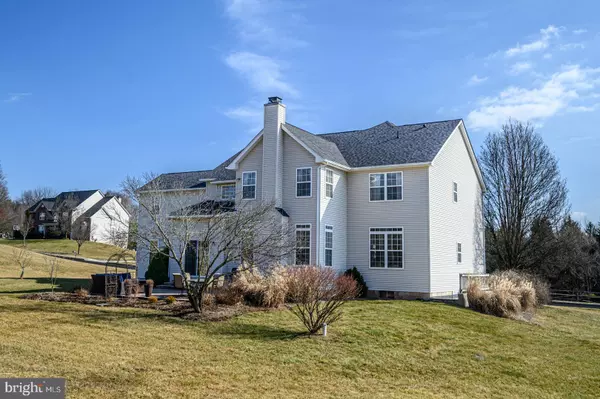$908,000
$899,900
0.9%For more information regarding the value of a property, please contact us for a free consultation.
4 Beds
4 Baths
5,616 SqFt
SOLD DATE : 04/20/2023
Key Details
Sold Price $908,000
Property Type Single Family Home
Sub Type Detached
Listing Status Sold
Purchase Type For Sale
Square Footage 5,616 sqft
Price per Sqft $161
Subdivision Rosemont Estates
MLS Listing ID PAMC2063640
Sold Date 04/20/23
Style Colonial
Bedrooms 4
Full Baths 3
Half Baths 1
HOA Y/N N
Abv Grd Liv Area 3,966
Originating Board BRIGHT
Year Built 2003
Annual Tax Amount $12,351
Tax Year 2023
Lot Size 1.487 Acres
Acres 1.49
Lot Dimensions 195.00 x 0.00
Property Description
Lifestyle. Luxury. Location. Welcome to 106 Rosemont Lane, comfortably situated on nearly an acre and a half of land. The prestigious Rosemont Estates community resides within Spring-Ford School District (Upper Providence Elementary). Buy with peace of mind because this home has NO STUCCO to worry about. The first floor has TEN FOOT CEILINGS, a large, private office, an open concept kitchen, a grand staircase, and a second staircase near the THREE CAR GARAGE entry door. The second floor features four bedrooms and three full bathrooms. The two large, walk-in closets in the master bedroom offer ample space for the owners to enjoy. The finished basement contains an abundance of space for entertaining, a wet bar, a sliding glass door for easy access and sunlight, and lots of space for storage. The roof is new, the HVAC is new, the walls have fresh paint, and many other major mechanical components have been recently replaced. This home has been meticulously cared for by the original owners. Residing here will offer you the convenience of being only minutes from Route 422, the PA Turnpike, Route 113, Route 29, and everything in-between. Come tour this luxurious residence today and become acquainted with the location and lifestyle that only Rosemont Estates can offer. -------------- Interior photos will be uploaded on March 1st. ------------ Showings begin on March 3rd. -------------- Ask agent for a copy of the blueprints.
Location
State PA
County Montgomery
Area Upper Providence Twp (10661)
Zoning RES
Rooms
Basement Walkout Stairs, Side Entrance, Fully Finished
Interior
Interior Features Bar, Wet/Dry Bar
Hot Water Natural Gas
Heating Forced Air
Cooling Central A/C
Fireplaces Number 1
Fireplaces Type Wood
Fireplace Y
Heat Source Natural Gas
Laundry Main Floor
Exterior
Exterior Feature Patio(s)
Parking Features Garage - Side Entry
Garage Spaces 9.0
Water Access N
Accessibility None
Porch Patio(s)
Attached Garage 3
Total Parking Spaces 9
Garage Y
Building
Story 2
Foundation Concrete Perimeter
Sewer On Site Septic
Water Public
Architectural Style Colonial
Level or Stories 2
Additional Building Above Grade, Below Grade
New Construction N
Schools
School District Spring-Ford Area
Others
Senior Community No
Tax ID 61-00-04478-627
Ownership Fee Simple
SqFt Source Assessor
Acceptable Financing Cash, Conventional
Listing Terms Cash, Conventional
Financing Cash,Conventional
Special Listing Condition Standard
Read Less Info
Want to know what your home might be worth? Contact us for a FREE valuation!

Our team is ready to help you sell your home for the highest possible price ASAP

Bought with Laura Kaplan • Coldwell Banker Realty
"My job is to find and attract mastery-based agents to the office, protect the culture, and make sure everyone is happy! "
12 Terry Drive Suite 204, Newtown, Pennsylvania, 18940, United States






