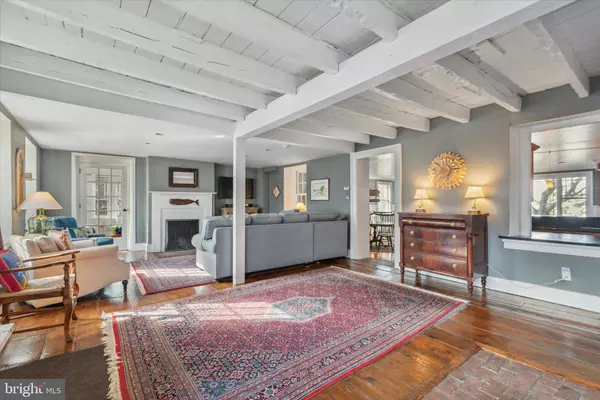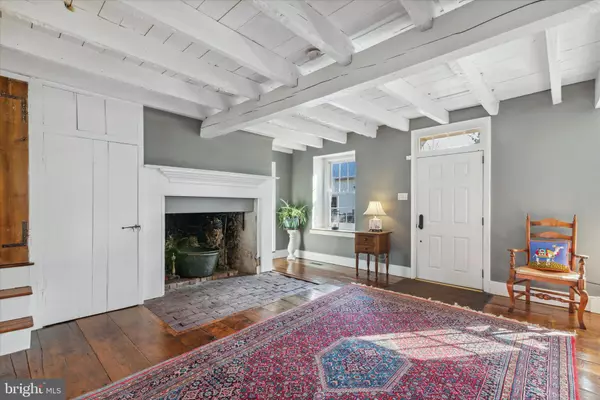$936,000
$875,000
7.0%For more information regarding the value of a property, please contact us for a free consultation.
4 Beds
3 Baths
3,805 SqFt
SOLD DATE : 04/21/2023
Key Details
Sold Price $936,000
Property Type Single Family Home
Sub Type Detached
Listing Status Sold
Purchase Type For Sale
Square Footage 3,805 sqft
Price per Sqft $245
Subdivision Blue Bell
MLS Listing ID PAMC2062686
Sold Date 04/21/23
Style Colonial,Farmhouse/National Folk
Bedrooms 4
Full Baths 3
HOA Y/N N
Abv Grd Liv Area 3,805
Originating Board BRIGHT
Year Built 1790
Annual Tax Amount $8,942
Tax Year 2022
Lot Size 0.732 Acres
Acres 0.73
Lot Dimensions 157.00 x 0.00
Property Description
Alluring, beautifully sited 1790 stone farmhouse with 2002 addition and 2008 garage/barn all in excellent condition in a prime location. Thoughtful, quality renovations throughout completed 1988 to 2019 by current owner. Here you will find a quite spacious yet manageable scale 4 bedroom/3bath house with extraordinary living spaces! Many restored original details and large windows throughout. Enter in to a large gracious living room originally 2 rooms, with exposed beam high ceiling, 2 fireplaces (one wood burning, the other ornamental), great wide wood plank flooring, door to stair to second floor. To the left of the living room is a bright sunroom with windows on 3 sides, wood floor, now used as a home office. To the right of the living room is the original kitchen now used as a butler's pantry with fantastic storage cabinetry, honed granite counter with small stainless steel sink, wine refrigerator, wood floor, back stair to a bedroom, cellar stair, and door to back patio. This room could could be a home office/studio/gym and also double as a first floor guest bedroom allowing for privacy for both owner and visiting family/friends. From the living room enter the fantastic open plan great room addition of eat-in kitchen, dining room, family room, full bath, wainscot, wood floor, many windows, stair to basement, tiled entry to door to back patio. The well thought out kitchen area has light finish cherry cabinetry, soapstone counter and farm sink, island with granite counter, exposed stone wall, glass radiant electric cooktop, lower cabinet oven, dishwasher, disposal. The large dining room area easily adapts/expands. The family room area takes it all in; everyone will want to gather in this terrific great room space. The light and bright full bath has a walk-in shower, pedestal sink, tile floor. Wide stair to very pleasant basement : finished recreation/play room or den (could be fantastic gym), big laundry and mechanical rooms with great storage options. A door from the living room leads to the original stair to the second floor. Hall with big shelved closet and door to stair to attic. The primary bedroom suite is more like an expansive vacation getaway space with wainscot, exposed stone wall, many windows, neutral wall to wall carpet, large walk-in closet with custom fittings/window/drop stair to attic. Big primary bath with soaking tub, large walk-in shower with white tile surround, double vanity with corian top/integral sinks, shelved closet, lovely blue tile floor. Bedroom 2 has closet, wood floor, glass door to flat roof. Great looking grey marble tile hall bath with glass door walk-in shower with tile surround/wall niches, double vanity marble top sink, glass cabinet, cool round solar ceiling light well, grey slate tile floor. Bedroom 3 has two shelved closets, painted wood floor, door to bedroom 4. Bedroom 4 has closet , painted wood floor, door to back stair to butler's pantry room. Newer systems including 2 zone heat/central air, 3 leased propane tanks for generator and pool heater. Amazing exterior hardscape upgrades include large brick patio with beautiful slate capped stone arc sitting/knee wall and big stone fireplace, wide brick patio/walk surrounds pool. Heated in-ground pool/spa in a fenced back yard setting with open green space with plenty of room for play, gardening, and lounging. Great landscaping with beautiful plantings. The big garage/barn has plenty of space for 2 cars and lots of ground level storage area with an outside exit to back yard, the wide stair to unfinished yet amazing second floor provides more storage and allows for future creative space. Surrounding 737 is a lovely established neighborhood great for walks. This desirable Whitpain township location is close to shopping and restaurants in downtown Ambler/Blue Bell/Plymouth Meeting/Lower Gwynedd. Township parks, train to center city Philadelphia, and major roads are nearby.
Location
State PA
County Montgomery
Area Whitpain Twp (10666)
Zoning RESIDENTIAL
Rooms
Basement Combination, Partially Finished, Other
Interior
Hot Water Oil, S/W Changeover
Heating Zoned, Forced Air
Cooling Zoned
Fireplaces Number 2
Fireplaces Type Wood
Fireplace Y
Heat Source Oil
Exterior
Exterior Feature Patio(s)
Parking Features Garage Door Opener, Additional Storage Area, Garage - Front Entry
Garage Spaces 6.0
Fence Partially, Rear
Pool In Ground, Heated, Pool/Spa Combo
Water Access N
Roof Type Wood,Shingle,Asphalt,Flat,Metal,Pitched
Accessibility None
Porch Patio(s)
Total Parking Spaces 6
Garage Y
Building
Lot Description Front Yard, SideYard(s), Rear Yard
Story 2.5
Foundation Stone, Block
Sewer Public Sewer
Water Well
Architectural Style Colonial, Farmhouse/National Folk
Level or Stories 2.5
Additional Building Above Grade, Below Grade
New Construction N
Schools
School District Wissahickon
Others
Pets Allowed Y
Senior Community No
Tax ID 66-00-02764-005
Ownership Fee Simple
SqFt Source Assessor
Horse Property N
Special Listing Condition Standard
Pets Allowed No Pet Restrictions
Read Less Info
Want to know what your home might be worth? Contact us for a FREE valuation!

Our team is ready to help you sell your home for the highest possible price ASAP

Bought with Susan Z McNamara • Long & Foster Real Estate, Inc.
"My job is to find and attract mastery-based agents to the office, protect the culture, and make sure everyone is happy! "
12 Terry Drive Suite 204, Newtown, Pennsylvania, 18940, United States






