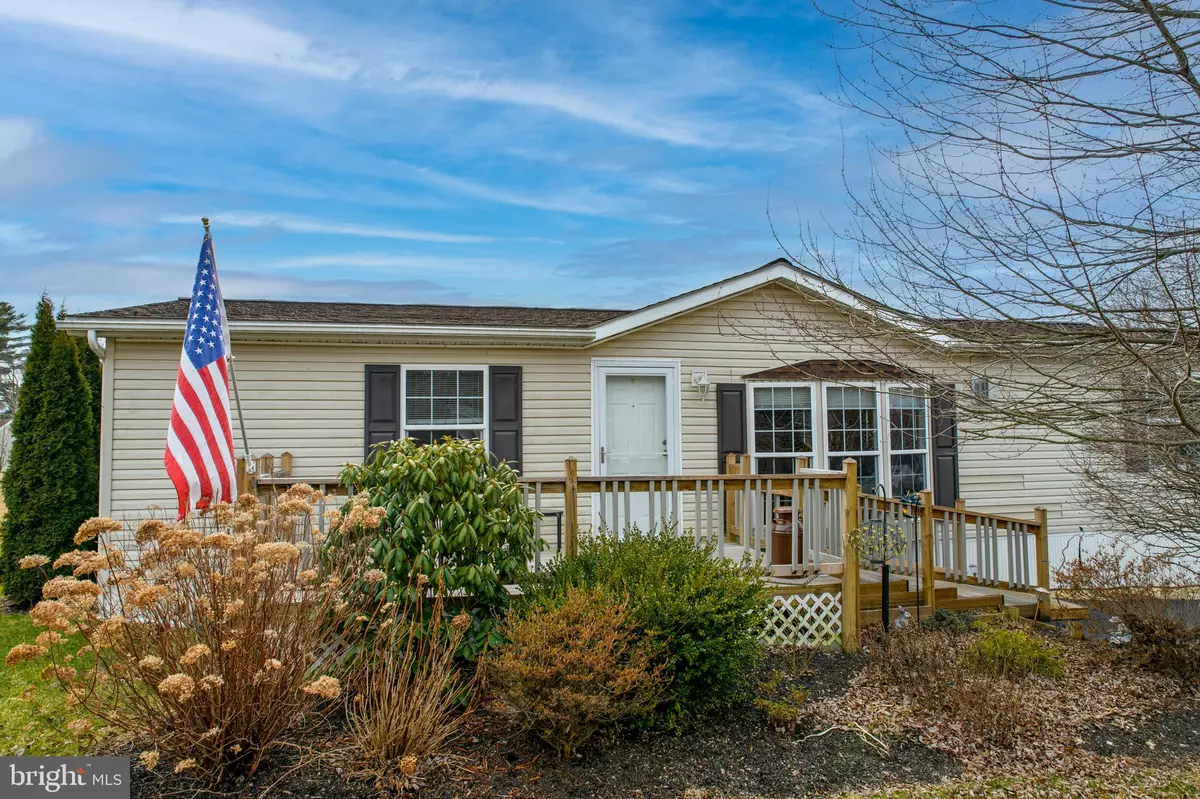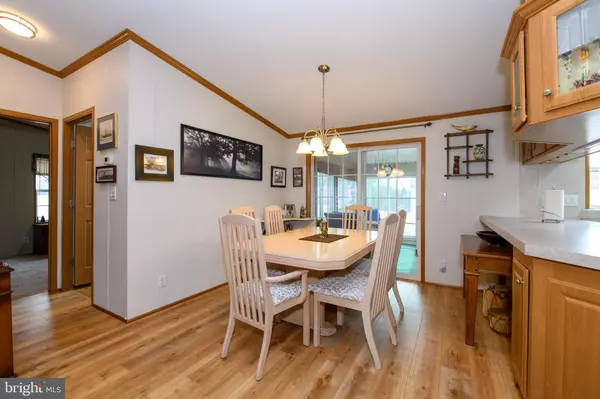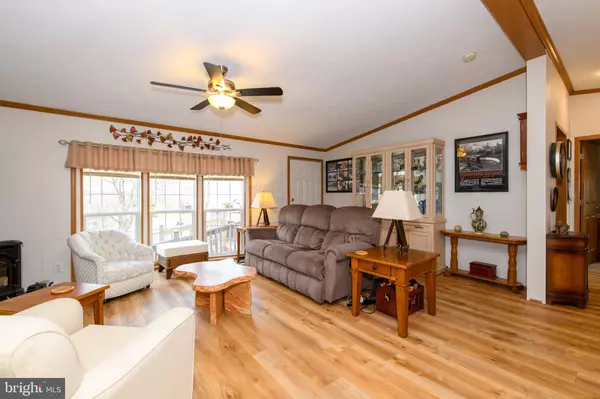$139,900
$125,000
11.9%For more information regarding the value of a property, please contact us for a free consultation.
3 Beds
2 Baths
1,404 SqFt
SOLD DATE : 04/21/2023
Key Details
Sold Price $139,900
Property Type Manufactured Home
Sub Type Manufactured
Listing Status Sold
Purchase Type For Sale
Square Footage 1,404 sqft
Price per Sqft $99
Subdivision Heritage Village
MLS Listing ID PANH2003616
Sold Date 04/21/23
Style Ranch/Rambler
Bedrooms 3
Full Baths 2
HOA Fees $625/mo
HOA Y/N Y
Abv Grd Liv Area 1,404
Originating Board BRIGHT
Year Built 2004
Annual Tax Amount $2,109
Tax Year 2022
Lot Dimensions 0.00 x 0.00
Property Description
Open House Sunday, February 19, 2023 from 1:00 pm- 3:00 pm! Come experience 4187 Independence Lane and all it has to offer! This beautiful home features a bright and open floor plan, with plenty of natural light and a cozy propane fireplace in the living room. The kitchen offers a generous amount of storage and countertop space, perfect for any home chef. Enjoy your morning coffee on the enclosed porch off of the dinning room. The main bedroom suite offers a walk-in closet, and master bath with double vanity and skylight. There are two additional roomy bedrooms with walk in closets. The backyard is great for entertaining and includes a large 12'x28' storage shed. The lot rent includes water, sewer and trash. Plus, you can reserve the pavilion for events. Don't miss out on this amazing opportunity - call today to schedule a showing!
Location
State PA
County Northampton
Area Lehigh Twp (12416)
Zoning R-40
Rooms
Other Rooms Living Room, Dining Room, Primary Bedroom, Bedroom 2, Bedroom 3, Kitchen, Other, Bathroom 2, Primary Bathroom
Main Level Bedrooms 3
Interior
Interior Features Carpet, Floor Plan - Open, Skylight(s), Walk-in Closet(s), Ceiling Fan(s)
Hot Water Electric
Heating Forced Air
Cooling Central A/C
Flooring Carpet, Luxury Vinyl Tile
Fireplaces Number 1
Fireplaces Type Gas/Propane
Equipment Dryer - Electric, Dishwasher, Oven/Range - Gas, Refrigerator, Washer
Fireplace Y
Appliance Dryer - Electric, Dishwasher, Oven/Range - Gas, Refrigerator, Washer
Heat Source Natural Gas
Exterior
Garage Spaces 2.0
Utilities Available Propane
Amenities Available Picnic Area
Water Access N
Roof Type Asphalt
Accessibility None
Total Parking Spaces 2
Garage N
Building
Story 1
Foundation Crawl Space
Sewer Public Sewer
Water Public
Architectural Style Ranch/Rambler
Level or Stories 1
Additional Building Above Grade, Below Grade
New Construction N
Schools
School District Northampton Area
Others
HOA Fee Include Water,Sewer,Trash
Senior Community No
Tax ID H3-7-18-T39-0516
Ownership Other
Acceptable Financing Cash, Other
Listing Terms Cash, Other
Financing Cash,Other
Special Listing Condition Standard
Read Less Info
Want to know what your home might be worth? Contact us for a FREE valuation!

Our team is ready to help you sell your home for the highest possible price ASAP

Bought with NON MEMBER • NONMEM
"My job is to find and attract mastery-based agents to the office, protect the culture, and make sure everyone is happy! "
12 Terry Drive Suite 204, Newtown, Pennsylvania, 18940, United States






