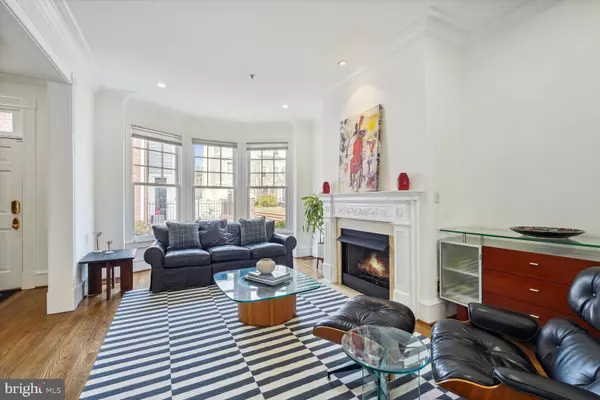$1,800,000
$1,750,000
2.9%For more information regarding the value of a property, please contact us for a free consultation.
3 Beds
4 Baths
3,024 SqFt
SOLD DATE : 04/21/2023
Key Details
Sold Price $1,800,000
Property Type Townhouse
Sub Type Interior Row/Townhouse
Listing Status Sold
Purchase Type For Sale
Square Footage 3,024 sqft
Price per Sqft $595
Subdivision Edgemoor
MLS Listing ID MDMC2085210
Sold Date 04/21/23
Style Colonial
Bedrooms 3
Full Baths 3
Half Baths 1
HOA Fees $590/ann
HOA Y/N Y
Abv Grd Liv Area 2,584
Originating Board BRIGHT
Year Built 1999
Annual Tax Amount $13,468
Tax Year 2014
Lot Size 1,131 Sqft
Acres 0.03
Property Description
Looking for backup offers. Subject to HOA document review Selker took a compelling offer before the OH. Amazing SUNNY brick townhouse in the "Village of Bethesda" townhouse community located in the Edgemoor neighborhood of Bethesda. Three levels plus a basement, two car (tandem) attached garage parking with a private backyard patio. Three bedrooms, three and one half bathrooms PLUS a den and a lower level bonus/storage room Gorgeous and newly renovated open concept chef's kitchen (Wolf and Subzero, warming oven and all top of the line appliances) with all walnut cabinets to die for, completed in August 2022. Many recent improvements and updates including new hardwood floors on the first and second levels, expanded primary bedroom walk in closet, all new recessed ceiling lights, new light switches and power outlets, new wine refrigerator and built in storage cabinets under the stairs to the ground level . Special features include 10 ft high ceilings, gas fireplace, plenty of storage, soaking tub, dual vanities, upper level laundry , skylight, private rear patio, crown molding. You can stroll to shops, the Bethesda library, Bethesda METRO. This community shares a beautiful courtyard and common gardens and includes guest garage parking, all for a low HOA fee. Only one of 21 homes in this delightful, well located and well built townhome community. This is NOT ON ARLINGTON ROAD but faces into the courtyard .
Location
State MD
County Montgomery
Zoning TSR
Rooms
Other Rooms Living Room, Dining Room, Primary Bedroom, Bedroom 2, Bedroom 3, Kitchen, Breakfast Room, Study, Laundry, Storage Room, Bathroom 2, Bathroom 3, Bonus Room, Full Bath
Basement Partially Finished
Interior
Interior Features Kitchen - Table Space, Dining Area, Kitchen - Eat-In, Primary Bath(s), Chair Railings, Upgraded Countertops, Crown Moldings, Window Treatments, Wood Floors, Floor Plan - Traditional, Built-Ins, Carpet, Kitchen - Gourmet, Pantry, Recessed Lighting, Skylight(s), Soaking Tub, Sprinkler System, Tub Shower, Walk-in Closet(s), Wine Storage
Hot Water Natural Gas
Heating Forced Air
Cooling Central A/C, Zoned
Flooring Hardwood
Fireplaces Number 1
Fireplaces Type Equipment, Gas/Propane
Equipment Dishwasher, Disposal, Dryer, Exhaust Fan, Icemaker, Oven - Self Cleaning, Oven/Range - Gas, Range Hood, Refrigerator, Washer, Built-In Range, Built-In Microwave, Stainless Steel Appliances, Washer - Front Loading, Water Heater
Furnishings No
Fireplace Y
Window Features Bay/Bow,Energy Efficient,Skylights
Appliance Dishwasher, Disposal, Dryer, Exhaust Fan, Icemaker, Oven - Self Cleaning, Oven/Range - Gas, Range Hood, Refrigerator, Washer, Built-In Range, Built-In Microwave, Stainless Steel Appliances, Washer - Front Loading, Water Heater
Heat Source Natural Gas
Laundry Upper Floor
Exterior
Exterior Feature Patio(s)
Parking Features Garage Door Opener, Underground
Garage Spaces 2.0
Fence Rear
Utilities Available Natural Gas Available
Amenities Available Common Grounds
Water Access N
View Courtyard
Roof Type Asphalt
Accessibility None
Porch Patio(s)
Total Parking Spaces 2
Garage Y
Building
Story 4
Foundation Other
Sewer Public Sewer
Water Public
Architectural Style Colonial
Level or Stories 4
Additional Building Above Grade, Below Grade
New Construction N
Schools
Elementary Schools Bradley Hills
Middle Schools Westland
High Schools Bethesda-Chevy Chase
School District Montgomery County Public Schools
Others
Pets Allowed Y
HOA Fee Include Lawn Maintenance,Management,Insurance,Snow Removal,Common Area Maintenance,Trash
Senior Community No
Tax ID 160703238551
Ownership Fee Simple
SqFt Source Estimated
Security Features Security System
Acceptable Financing Conventional, Cash, FHA, VA
Horse Property N
Listing Terms Conventional, Cash, FHA, VA
Financing Conventional,Cash,FHA,VA
Special Listing Condition Standard
Pets Allowed No Pet Restrictions
Read Less Info
Want to know what your home might be worth? Contact us for a FREE valuation!

Our team is ready to help you sell your home for the highest possible price ASAP

Bought with Wendy I Banner • Long & Foster Real Estate, Inc.
"My job is to find and attract mastery-based agents to the office, protect the culture, and make sure everyone is happy! "
12 Terry Drive Suite 204, Newtown, Pennsylvania, 18940, United States






