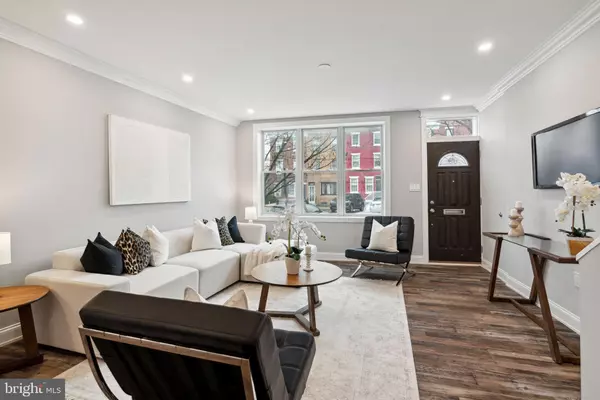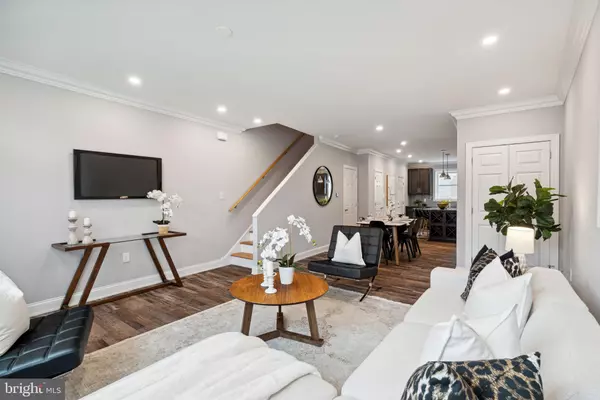$631,500
$625,000
1.0%For more information regarding the value of a property, please contact us for a free consultation.
3 Beds
3 Baths
2,238 SqFt
SOLD DATE : 04/21/2023
Key Details
Sold Price $631,500
Property Type Townhouse
Sub Type Interior Row/Townhouse
Listing Status Sold
Purchase Type For Sale
Square Footage 2,238 sqft
Price per Sqft $282
Subdivision Passyunk Square
MLS Listing ID PAPH2207406
Sold Date 04/21/23
Style Traditional
Bedrooms 3
Full Baths 2
Half Baths 1
HOA Y/N N
Abv Grd Liv Area 2,238
Originating Board BRIGHT
Year Built 1915
Annual Tax Amount $6,684
Tax Year 2022
Lot Size 1,183 Sqft
Acres 0.03
Lot Dimensions 56.00 x 21.00
Property Description
Welcome to your dream home in Passyunk Square, just steps away from amazing restaurants, grocery, gym, shops, and parks. Step inside to an extra wide open floor plan with a convenient coat closet, half bathroom, and a stunning kitchen with gray shaker cabinets, granite countertops, walk-in pantry, spacious island, top-of-the-line LG appliances (with a transferable extended warranty), and a patio for dining al fresco. The 2nd floor welcomes you with beautifully-refinished original hardwood floors, two spacious bedrooms, a modern, rustic full bathroom, and brand new LG washer/dryer. French doors usher you to the huge 3rd floor primary suite, complete with a walk-in closet and a spa-like bathroom with dual vanity, glass-enclosed shower, and rain shower head. Bonus features include dual zone HVAC, wifi-enabled lighting throughout, and new sewer line. Don't miss out on this opportunity to live in this stunning home in one of Philly's most sought-after neighborhoods!
Location
State PA
County Philadelphia
Area 19147 (19147)
Zoning RSA5
Rooms
Basement Unfinished
Interior
Hot Water Natural Gas
Heating Central
Cooling Central A/C
Heat Source Natural Gas
Exterior
Water Access N
Accessibility None
Garage N
Building
Story 3
Foundation Stone
Sewer Public Sewer
Water Public
Architectural Style Traditional
Level or Stories 3
Additional Building Above Grade, Below Grade
New Construction N
Schools
Elementary Schools Jackson Andrew
High Schools Horace Furness
School District The School District Of Philadelphia
Others
Senior Community No
Tax ID 021576000
Ownership Fee Simple
SqFt Source Assessor
Special Listing Condition Standard
Read Less Info
Want to know what your home might be worth? Contact us for a FREE valuation!

Our team is ready to help you sell your home for the highest possible price ASAP

Bought with John F Cullen • Coldwell Banker Realty
"My job is to find and attract mastery-based agents to the office, protect the culture, and make sure everyone is happy! "
12 Terry Drive Suite 204, Newtown, Pennsylvania, 18940, United States






