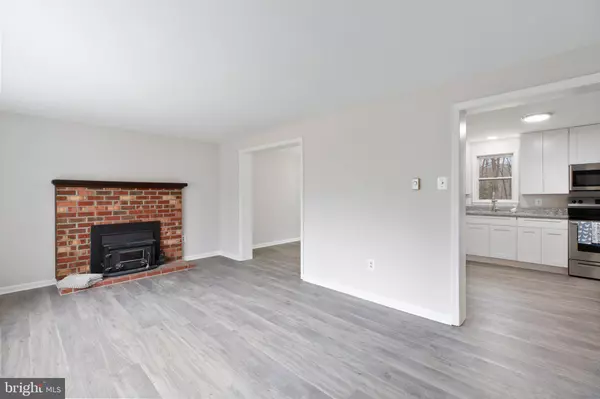$350,000
$350,000
For more information regarding the value of a property, please contact us for a free consultation.
3 Beds
2 Baths
1,128 SqFt
SOLD DATE : 04/18/2023
Key Details
Sold Price $350,000
Property Type Single Family Home
Sub Type Detached
Listing Status Sold
Purchase Type For Sale
Square Footage 1,128 sqft
Price per Sqft $310
Subdivision Aquia Bay Estates
MLS Listing ID VAST2018294
Sold Date 04/18/23
Style Ranch/Rambler
Bedrooms 3
Full Baths 2
HOA Y/N N
Abv Grd Liv Area 1,128
Originating Board BRIGHT
Year Built 1981
Annual Tax Amount $2,301
Tax Year 2022
Lot Size 1.006 Acres
Acres 1.01
Property Description
Modern & warm, beautifully renovated, and move-in ready! So much new in this adorable rambler in Stafford county on over an acre! New flooring throughout in a warm grey luxury vinyl plank and new carpet in the 3 spacious and light-filled bedrooms. Walls freshly painted in an on-trend and accommodating color “drift of mist” with a gorgeous blue front door and serene blue in the updated bathrooms. Brand new kitchen complete with stainless steel appliances, white shaker cabinets with a soft-close touch, granite counters, and modern lighting. Bathrooms complete with new vanities and beautifully tiled shower in the primary attached bath, laundry room ready with tankless water heater system, and step out into the large backyard with the updated sliding doors and down brand new wide steps to enjoy the outdoors!
Even the septic system has been updated (& inspected) with brand new distribution box.
Freshly power washed, mulched, and new walkway laid.
Don't miss the opportunity to move right in to this inviting home!
Location
State VA
County Stafford
Zoning A2
Rooms
Main Level Bedrooms 3
Interior
Interior Features Combination Kitchen/Dining, Entry Level Bedroom, Family Room Off Kitchen, Kitchen - Eat-In, Kitchen - Island, Pantry, Primary Bath(s), Stall Shower, Stove - Wood, Tub Shower, Upgraded Countertops
Hot Water Tankless
Heating Forced Air, Central, Baseboard - Electric
Cooling Central A/C
Flooring Luxury Vinyl Plank, Carpet
Fireplaces Number 1
Fireplaces Type Wood, Mantel(s), Flue for Stove
Equipment Built-In Microwave, Dishwasher, Water Heater - Tankless
Fireplace Y
Appliance Built-In Microwave, Dishwasher, Water Heater - Tankless
Heat Source Electric
Exterior
Garage Spaces 4.0
Water Access N
Accessibility Level Entry - Main, No Stairs
Total Parking Spaces 4
Garage N
Building
Lot Description Backs to Trees, Rear Yard
Story 1
Foundation Crawl Space
Sewer Private Septic Tank
Water Public
Architectural Style Ranch/Rambler
Level or Stories 1
Additional Building Above Grade, Below Grade
New Construction N
Schools
Elementary Schools Stafford
Middle Schools Stafford
High Schools Brooke Point
School District Stafford County Public Schools
Others
Senior Community No
Tax ID 31B 3 38
Ownership Fee Simple
SqFt Source Assessor
Special Listing Condition Standard
Read Less Info
Want to know what your home might be worth? Contact us for a FREE valuation!

Our team is ready to help you sell your home for the highest possible price ASAP

Bought with Andrew N Johnson • 1st Choice Better Homes & Land, LC
"My job is to find and attract mastery-based agents to the office, protect the culture, and make sure everyone is happy! "
12 Terry Drive Suite 204, Newtown, Pennsylvania, 18940, United States






