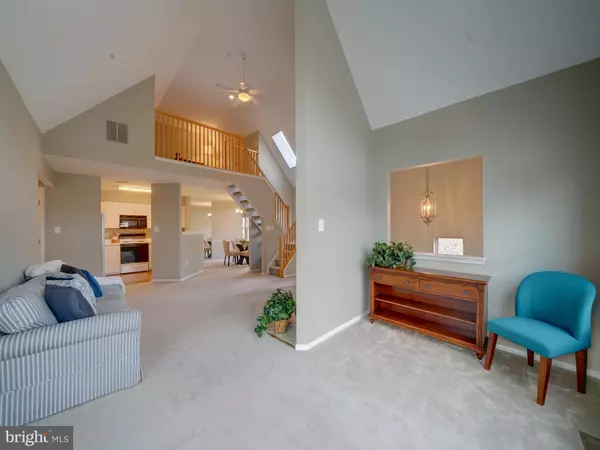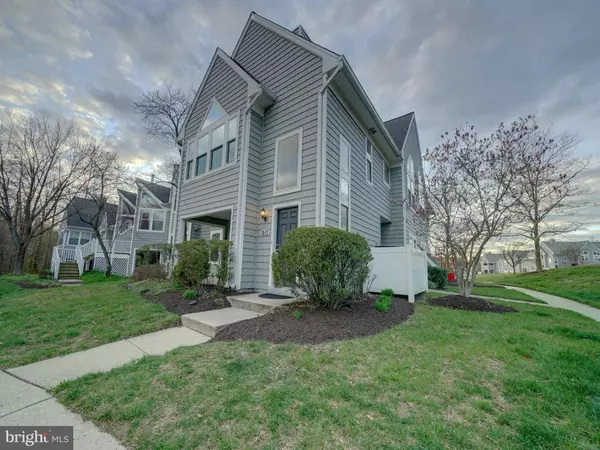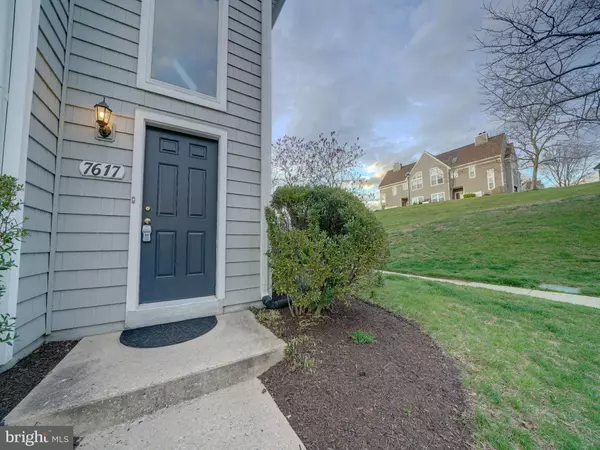$350,000
$350,000
For more information regarding the value of a property, please contact us for a free consultation.
2 Beds
2 Baths
1,458 SqFt
SOLD DATE : 04/25/2023
Key Details
Sold Price $350,000
Property Type Condo
Sub Type Condo/Co-op
Listing Status Sold
Purchase Type For Sale
Square Footage 1,458 sqft
Price per Sqft $240
Subdivision Woodland Village
MLS Listing ID MDHW2026300
Sold Date 04/25/23
Style Contemporary
Bedrooms 2
Full Baths 2
Condo Fees $297/mo
HOA Fees $23/ann
HOA Y/N Y
Abv Grd Liv Area 1,458
Originating Board BRIGHT
Year Built 1993
Annual Tax Amount $3,882
Tax Year 2022
Property Description
Convenient location providing access to numerous amenities in Woodland Village in Ellicott City with one of the most desirable top floor/penthouse units featuring 2 bedroom 2 bath plus extra living space in the open loft. This is also one of the largest homes in the neighborhood with approximately 1458 square feet of multi-level living space, the "Atrium" model includes both the loft and sunroom options which is hard to find in an upper unit. A skylight and numerous windows throughout add plenty of natural light. Windows replaced 2013 with exception of foyer/staircase windows. End of group unit with private, ground floor access into foyer featuring 2 story ceiling, ceramic tile floors, coat closet and windows of various heights along staircase leads to open concept living space on 2nd level. Living room, separate dining area, kitchen, sunroom area, 2 bedrooms, 2 full bathrooms and laundry all on main level with loft space overlook from the 3rd level. Natural wood railing on staircases and loft overlook. Large living area features cathedral ceilings, 2-story wood burning fireplace, skylight and access to the sunroom. Sunroom has windows on 2 sides overlooking the court plus gable window above for extra light... a true "sun" room. Kitchen features wood floors and white cabinetry, appliances including stove, built-in microwave, refrigerator and dishwasher. Formal dining room off kitchen with chair railing, floor to ceiling mirror accents and gable window for a well lit room. The 3rd level loft overlooks living room and can be used for various purposes including gym, office, guest room or additional storage space. At the end of the hallway, the primary bedroom has bay window with built-in storage benches, ceiling fan, vaulted ceilings, 2 floor-to-ceiling mirrors, walk-in closet and an attached full bath en suite. Primary bathroom features a long counter with sink area and vanity space, ceramic tile floors and large soaking tub with ceramic tile surround. Full sized washer and dryer in hallway with shelving. Some fresh paint on walls and ceilings throughout main level living space and foyer. This home has 3 separate storage spaces located within the unit - under entry stairs (access in foyer), under loft stairs (access in dining room) and in loft space (access to attic). Water is included in condo dues but each unit has their own private water heater. HVAC and water heater both replaced by current owner. Condo and recreational HOA includes outdoor pool, 2 tennis courts, playground, walking paths, club house, trash, snow removal and common area maintenance. Condo association covers roof, siding and gutters, and completed most recent installation of siding in 2015. 2 unassigned parking spaces for parking within the court. This location provides quick access to Historic Main Street Ellicott City, Columbia Crossing (Target), Snowden River, Gateway Overlook (Costco, Trader Joe's) and much more. Convenient access to 100, 95, 295, 29 and 1, allowing for easy commuting options to either Baltimore or Washington. Condo association is FHA approved.
Location
State MD
County Howard
Zoning RSA8
Rooms
Other Rooms Living Room, Dining Room, Primary Bedroom, Bedroom 2, Kitchen, Foyer, Sun/Florida Room, Loft, Primary Bathroom, Full Bath
Main Level Bedrooms 2
Interior
Interior Features Attic, Carpet, Ceiling Fan(s), Chair Railings, Dining Area, Floor Plan - Open, Formal/Separate Dining Room, Primary Bath(s), Soaking Tub, Tub Shower, Walk-in Closet(s)
Hot Water Electric
Heating Central
Cooling Central A/C, Ceiling Fan(s)
Flooring Carpet, Ceramic Tile, Vinyl
Fireplaces Number 1
Fireplaces Type Fireplace - Glass Doors, Mantel(s), Wood
Equipment Built-In Microwave, Dishwasher, Disposal, Dryer, Exhaust Fan, Oven/Range - Electric, Refrigerator, Washer, Water Heater
Fireplace Y
Window Features Screens,Vinyl Clad
Appliance Built-In Microwave, Dishwasher, Disposal, Dryer, Exhaust Fan, Oven/Range - Electric, Refrigerator, Washer, Water Heater
Heat Source Electric
Laundry Dryer In Unit, Has Laundry, Main Floor, Washer In Unit
Exterior
Garage Spaces 2.0
Amenities Available Club House, Common Grounds, Non-Lake Recreational Area, Pool - Outdoor, Swimming Pool, Tennis Courts, Tot Lots/Playground
Water Access N
View Courtyard
Roof Type Asphalt
Accessibility None
Total Parking Spaces 2
Garage N
Building
Story 3
Unit Features Garden 1 - 4 Floors
Sewer Public Sewer
Water Public
Architectural Style Contemporary
Level or Stories 3
Additional Building Above Grade
Structure Type Cathedral Ceilings,9'+ Ceilings,2 Story Ceilings,Dry Wall,High,Vaulted Ceilings
New Construction N
Schools
School District Howard County Public School System
Others
Pets Allowed Y
HOA Fee Include All Ground Fee,Common Area Maintenance,Ext Bldg Maint,Lawn Maintenance,Management,Recreation Facility,Road Maintenance,Snow Removal
Senior Community No
Tax ID 1401258303
Ownership Condominium
Security Features Carbon Monoxide Detector(s),Smoke Detector,Sprinkler System - Indoor
Special Listing Condition Standard
Pets Allowed Cats OK, Dogs OK
Read Less Info
Want to know what your home might be worth? Contact us for a FREE valuation!

Our team is ready to help you sell your home for the highest possible price ASAP

Bought with Wendy Slaughter • Elevate Real Estate Brokerage
"My job is to find and attract mastery-based agents to the office, protect the culture, and make sure everyone is happy! "
12 Terry Drive Suite 204, Newtown, Pennsylvania, 18940, United States






