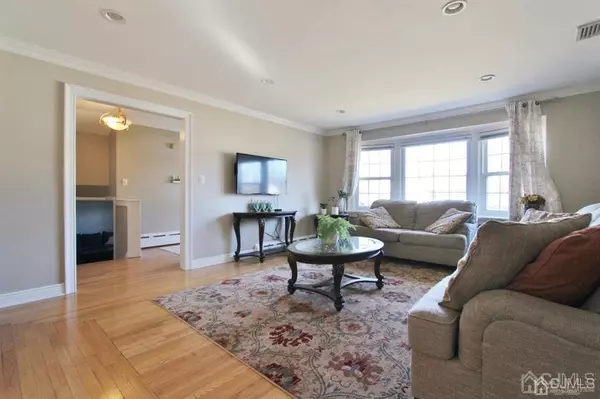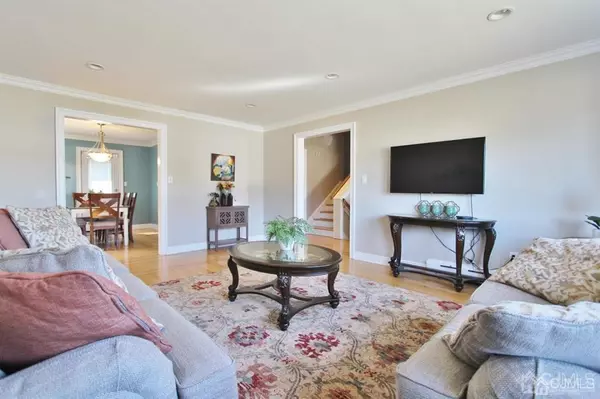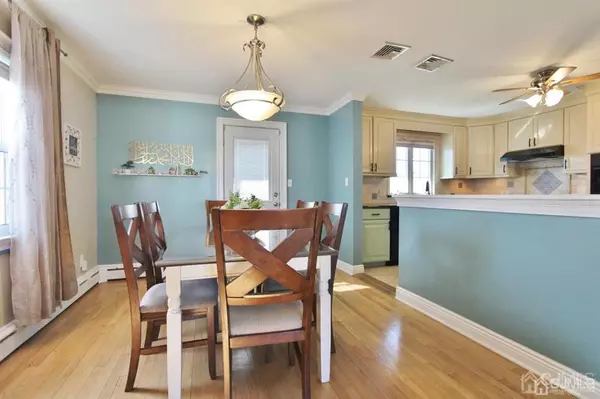$585,555
$535,000
9.4%For more information regarding the value of a property, please contact us for a free consultation.
3 Beds
2 Baths
2,160 SqFt
SOLD DATE : 04/26/2023
Key Details
Sold Price $585,555
Property Type Single Family Home
Sub Type Single Family Residence
Listing Status Sold
Purchase Type For Sale
Square Footage 2,160 sqft
Price per Sqft $271
Subdivision Kennedy School
MLS Listing ID 2309347R
Sold Date 04/26/23
Style Split Level
Bedrooms 3
Full Baths 2
Originating Board CJMLS API
Year Built 1960
Annual Tax Amount $10,150
Tax Year 2022
Lot Size 7,949 Sqft
Acres 0.1825
Lot Dimensions 106.00 x 75.00
Property Description
Discover the possibilities in this outstanding custom built larger split level home surrounded by Kennedy Elementary School and fabulous amenities for entertainment and recreation. The entry foyer leads into the living room with bay window, crown molding and recessed lighting. The open layout on this floor features a beautiful kitchen with granite counters, ceramic backslash and custom cabinets. There is also a formal dining room. Beautiful wood floors on both the 2nd and 3rd level. Newer bathrooms with granite & corian counters plus a jetted tub. The first floor has a family room with stone fireplace, a 2nd large eat in kitchen and full bath. Many updates including NEW ROOF 2020, newer bluestone back porch, paver walkway and patio and large double wide driveway-parking for 5 cars! Excellent storage with double closets in each room, attic plus a full basement. Family room has speaker system. Possible multi generational living with entry level access (no stairs). Excellent location adjacent to Kennedy School. Close to NY trains (Metropark & Metuchen), Cotton St Park (0.4 miles), Jost Field & Track (0.4 miles), shopping, playgrounds and new South Plainfield community pool with splash park (0.5 miles) away. An excellent location close to all the essentials. Fireplace, chimney, flue conveyed as is- no know issues.
Location
State NJ
County Middlesex
Community Sidewalks
Zoning R75
Rooms
Other Rooms Shed(s)
Basement Full, Utility Room, Laundry Facilities
Dining Room Formal Dining Room
Kitchen 2nd Kitchen, Granite/Corian Countertops, Eat-in Kitchen
Interior
Interior Features Kitchen Second, Bath Other, Family Room, Entrance Foyer, Kitchen, Living Room, Dining Room, 3 Bedrooms, Bath Main
Heating Zoned, Baseboard
Cooling Central Air
Flooring Carpet, Ceramic Tile, Wood
Fireplaces Number 1
Fireplaces Type Wood Burning
Fireplace true
Appliance Dishwasher, Dryer, Gas Range/Oven, Microwave, Refrigerator, Washer, Gas Water Heater
Heat Source Natural Gas
Exterior
Exterior Feature Patio, Sidewalk, Storage Shed
Community Features Sidewalks
Utilities Available Electricity Connected, Natural Gas Connected
Roof Type Asphalt
Porch Patio
Building
Lot Description See Remarks, Level
Story 2
Sewer Public Sewer
Water Public
Architectural Style Split Level
Others
Senior Community no
Tax ID 2200216000000003
Ownership Fee Simple
Energy Description Natural Gas
Read Less Info
Want to know what your home might be worth? Contact us for a FREE valuation!

Our team is ready to help you sell your home for the highest possible price ASAP


"My job is to find and attract mastery-based agents to the office, protect the culture, and make sure everyone is happy! "
12 Terry Drive Suite 204, Newtown, Pennsylvania, 18940, United States






