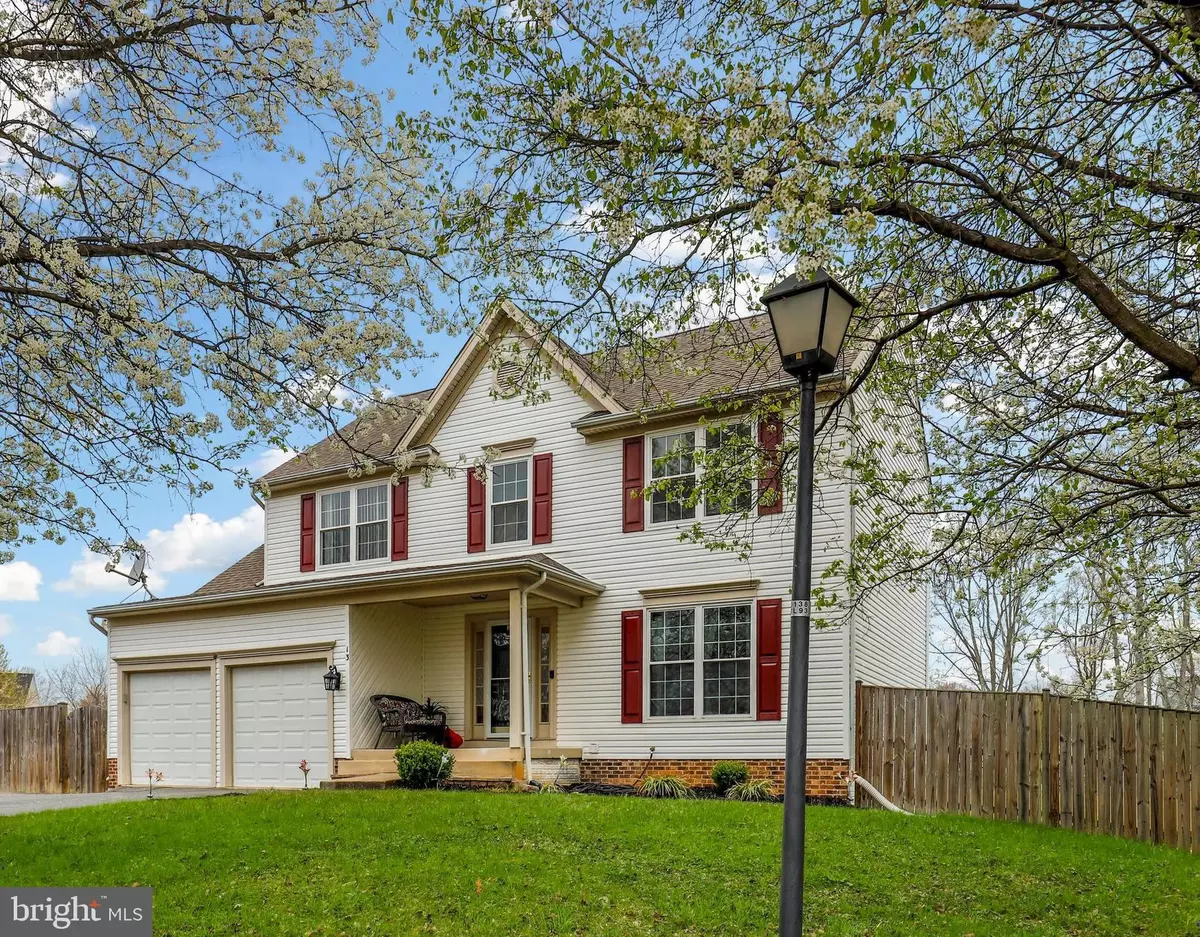$515,000
$499,990
3.0%For more information regarding the value of a property, please contact us for a free consultation.
5 Beds
4 Baths
2,948 SqFt
SOLD DATE : 04/27/2023
Key Details
Sold Price $515,000
Property Type Single Family Home
Sub Type Detached
Listing Status Sold
Purchase Type For Sale
Square Footage 2,948 sqft
Price per Sqft $174
Subdivision Little Falls Village
MLS Listing ID VAST2019254
Sold Date 04/27/23
Style Colonial
Bedrooms 5
Full Baths 3
Half Baths 1
HOA Fees $9/ann
HOA Y/N Y
Abv Grd Liv Area 2,006
Originating Board BRIGHT
Year Built 1998
Annual Tax Amount $3,395
Tax Year 2022
Lot Size 0.460 Acres
Acres 0.46
Property Description
Welcome home to 13 Cameo Lane in the quaint Little Falls Village community in Stafford. This beautiful three-level Colonial boasts nearly 3,000 finished square feet and sits perfectly on this almost half acre, cul-de-sac lot. You are greeted with gleaming hardwood floors as you enter the main level. The spacious Living Room opens to the Dining Room, where you can enjoy the views of the backyard. As you make your way to the back of the home, the sun-filled Kitchen draws you in. This updated Kitchen is the heart of the home where family and friends love to gather. Special features include quartz countertops, stainless steel appliances, pantry, convenient island, pendant lights, and plenty of room for the Kitchen table. The Family Room welcomes you in from here. With it's gas fireplace, this area is both cozy and comfortable. On the upper level, you will find four spacious Bedrooms, all with ceiling fans for added comfort. The Primary Bedroom Suite has a vaulted ceiling, an envious-size walk-in closet and connects to the Primary Bathroom Suite with its dual sinks, soaking tub and shower. The other full Bathroom on the upper level has recently been renovated to include new floors, sink, faucet, toilet, and fixtures. Looking for even more space? Well the fully finished Basement will knock your socks off! The surround sound system makes for an enjoyable time to watch games and movies on the projector screen. The Kitchenette is much appreciated here and comes with a popcorn maker. The foosball table, the Ping-Pong table and Basement furniture all convey. The fifth Bedroom along with a full Bathroom are also located down here as well as the separate laundry room that opens to a great extra space currently being used as a hobby area. The Basement has been the entertainment hub for family and friends. Walkout back to the inground, chlorine pool that is just four years old and goes from three to six feet. The huge patio has tons of room for all. It's even wired for a hot tub out here. The fully fenced backyard has a Shed with electricity, two fire pits and tons of room to run around. Huge Deck off of Kitchen is a great place for grilling too and the deck furniture conveys. Look at these recent updates: all new Windows (2021), Water Heater (2018), Roof (2016) and just professionally painted on the inside. Mulch has been laid and flowers are ready to bloom. The homeowners have truly loved their home and will miss it. But it's ready for new owners. Located just minutes from the Leeland Station VRE, historic, downtown Fredericksburg, shopping, and schools. Call for your tour today!
Location
State VA
County Stafford
Zoning R2
Rooms
Other Rooms Living Room, Dining Room, Primary Bedroom, Bedroom 2, Bedroom 3, Bedroom 4, Bedroom 5, Kitchen, Game Room, Family Room, Foyer
Basement Outside Entrance, Fully Finished, Daylight, Partial, Walkout Level, Windows
Interior
Interior Features Dining Area, Breakfast Area, Primary Bath(s), Upgraded Countertops, Wood Floors, Floor Plan - Open, Ceiling Fan(s)
Hot Water Natural Gas
Heating Forced Air
Cooling Central A/C
Fireplaces Number 1
Fireplaces Type Gas/Propane, Fireplace - Glass Doors
Equipment Built-In Microwave, Disposal, Dishwasher, Dryer, Washer, Refrigerator, Stove
Fireplace Y
Window Features Screens,Double Pane
Appliance Built-In Microwave, Disposal, Dishwasher, Dryer, Washer, Refrigerator, Stove
Heat Source Natural Gas
Exterior
Exterior Feature Patio(s)
Parking Features Garage Door Opener
Garage Spaces 2.0
Fence Fully
Water Access N
Roof Type Asphalt
Accessibility None
Porch Patio(s)
Attached Garage 2
Total Parking Spaces 2
Garage Y
Building
Story 3
Foundation Other
Sewer Public Sewer
Water Public
Architectural Style Colonial
Level or Stories 3
Additional Building Above Grade, Below Grade
Structure Type Vaulted Ceilings,Dry Wall
New Construction N
Schools
Elementary Schools Ferry Farm
Middle Schools Dixon-Smith
High Schools Stafford
School District Stafford County Public Schools
Others
HOA Fee Include Snow Removal,Common Area Maintenance
Senior Community No
Tax ID 54GG2C77
Ownership Fee Simple
SqFt Source Assessor
Special Listing Condition Standard
Read Less Info
Want to know what your home might be worth? Contact us for a FREE valuation!

Our team is ready to help you sell your home for the highest possible price ASAP

Bought with Carol M Hamilton • Keller Williams Capital Properties

"My job is to find and attract mastery-based agents to the office, protect the culture, and make sure everyone is happy! "
12 Terry Drive Suite 204, Newtown, Pennsylvania, 18940, United States






