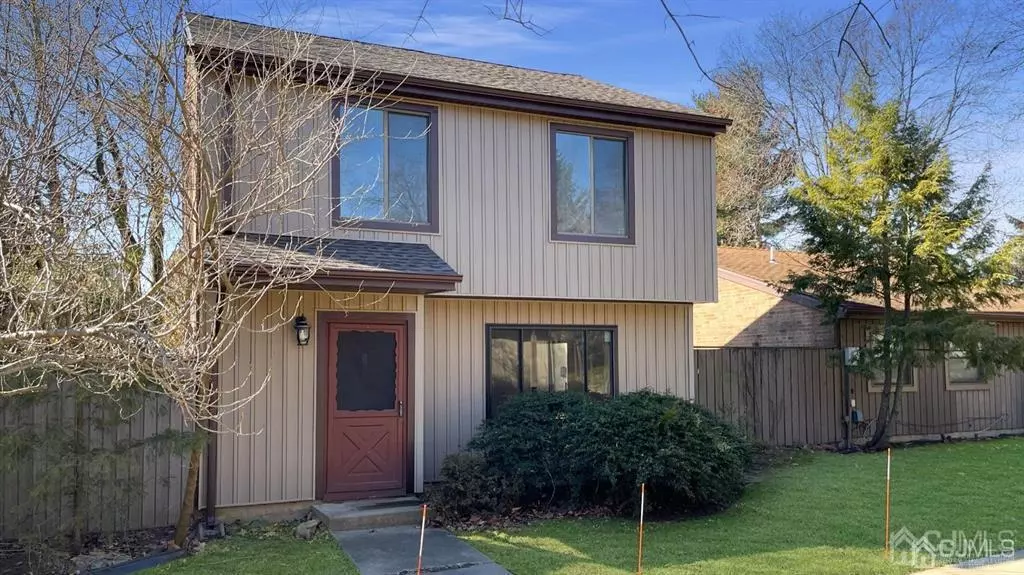$336,000
$350,000
4.0%For more information regarding the value of a property, please contact us for a free consultation.
2 Beds
1.5 Baths
1,226 SqFt
SOLD DATE : 04/28/2023
Key Details
Sold Price $336,000
Property Type Townhouse
Sub Type Townhouse,Condo/TH
Listing Status Sold
Purchase Type For Sale
Square Footage 1,226 sqft
Price per Sqft $274
Subdivision Carriage Square
MLS Listing ID 2308569R
Sold Date 04/28/23
Style Townhouse
Bedrooms 2
Full Baths 1
Half Baths 1
Maintenance Fees $237
Originating Board CJMLS API
Year Built 1986
Annual Tax Amount $7,305
Tax Year 2022
Lot Size 2,613 Sqft
Acres 0.06
Lot Dimensions 0.00 x 0.00
Property Description
Must see this totally updated townhome located in a quiet neighborhood in the most desirable Carriage Square community. The first floor features an open & bright floor plan with a living room & formal dining room both with ample windows letting in an abundance of natural light, an eat-in kitchen & powder room. The second floor boasts a spacious master bedroom, an additional good-sized bedroom with lots of closet space, a conveniently located laundry room & the main bath. A sliding glass door from the dining room leads to a private backyard with a patio. A great place to relax or entertain family & friends. This home also has an attached one-car garage. New roof & siding. Updated kitchen & baths. Easy access to Rt 18, Rt 1, NJ Tpk, Downtown New Brunswick, Rutgers University, & Hospitals. Close to houses of worship. Very close to NYC buses, shopping, dining & recreation. East Brunswick Award-Winning Blue Ribbon Schools!
Location
State NJ
County Middlesex
Zoning VG3
Rooms
Dining Room Formal Dining Room
Kitchen Eat-in Kitchen
Interior
Interior Features Kitchen, Bath Half, Living Room, Dining Room, 2 Bedrooms, Laundry Room, Bath Main, None
Heating Baseboard
Cooling Wall Unit(s)
Flooring Ceramic Tile, Laminate
Fireplace false
Appliance Dishwasher, Dryer, Gas Range/Oven, Refrigerator, Washer
Heat Source Natural Gas
Exterior
Exterior Feature Patio
Garage Spaces 1.0
Utilities Available Electricity Connected, Natural Gas Connected
Roof Type Asphalt
Porch Patio
Building
Lot Description Near Shopping, See Remarks, Near Public Transit
Story 2
Sewer Public Sewer
Water Public
Architectural Style Townhouse
Others
HOA Fee Include See remarks
Senior Community no
Tax ID 04000882100012
Ownership Fee Simple
Energy Description Natural Gas
Pets Allowed Yes
Read Less Info
Want to know what your home might be worth? Contact us for a FREE valuation!

Our team is ready to help you sell your home for the highest possible price ASAP

"My job is to find and attract mastery-based agents to the office, protect the culture, and make sure everyone is happy! "
12 Terry Drive Suite 204, Newtown, Pennsylvania, 18940, United States






