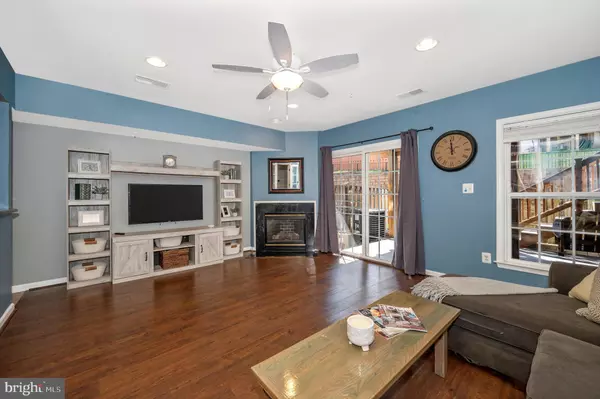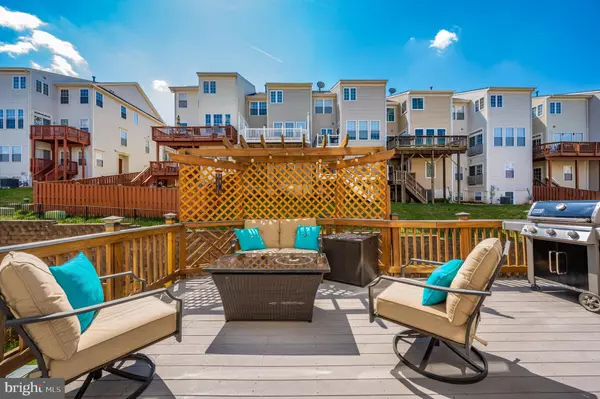$650,000
$615,000
5.7%For more information regarding the value of a property, please contact us for a free consultation.
4 Beds
5 Baths
2,773 SqFt
SOLD DATE : 05/01/2023
Key Details
Sold Price $650,000
Property Type Townhouse
Sub Type Interior Row/Townhouse
Listing Status Sold
Purchase Type For Sale
Square Footage 2,773 sqft
Price per Sqft $234
Subdivision Edwards Landing
MLS Listing ID VALO2045726
Sold Date 05/01/23
Style Transitional
Bedrooms 4
Full Baths 4
Half Baths 1
HOA Fees $97/mo
HOA Y/N Y
Abv Grd Liv Area 2,773
Originating Board BRIGHT
Year Built 2002
Annual Tax Amount $6,044
Tax Year 2023
Lot Size 2,178 Sqft
Acres 0.05
Property Description
Rare opportunity to own a true 4 Bedroom 4.5 Bath Luxury Townhome with a 2-car garage and ample parking. First level from the garage offers a spacious Recreation Room with cozy fireplace, Full Bath (in case you want this as an addtl. bedroom) and leads to the rear yard. The next level accessible from the front steps/entryway opens up to a contemporary open living area with 9 Ft. ceiling, bright white picture moldings and warm durable hardwood floorining. This spacious open concept living area features floor to ceiling windows, huge dining area and a gourmet kitchen. White cabinetry and stainless appliances make this sunny kitchen the chefs dream! From the sunny dining area, you walk out to a low maintenance trex deck with steps down to another level deck and a fenced rear yard. The next level up features a total of three more bedrooms, hall bath including the primary suite. This suite features walk-in closet and a spa bathroom. Dual sinks, soaking tub and large shower will impress! The rare 4th level of this amazing townhome offers a 4th bedroom with ensuite full bath or the perfect home office! It's spacious enough to be both a guest suite and your home office! The living area totals nearly 2800 SF and every room will say WOW! Hurry and you may be the lucky new owner.
Location
State VA
County Loudoun
Zoning LB:PRN
Rooms
Other Rooms Living Room, Dining Room, Primary Bedroom, Bedroom 2, Bedroom 3, Bedroom 4, Kitchen, Recreation Room, Bathroom 3, Primary Bathroom
Interior
Interior Features Family Room Off Kitchen, Ceiling Fan(s), Chair Railings, Crown Moldings, Dining Area, Kitchen - Gourmet, Recessed Lighting, Upgraded Countertops, Wainscotting, Walk-in Closet(s), Wood Floors
Hot Water Natural Gas
Cooling Central A/C
Flooring Luxury Vinyl Plank, Ceramic Tile, Hardwood
Fireplaces Number 1
Fireplaces Type Fireplace - Glass Doors
Equipment Built-In Microwave, Dishwasher, Disposal, Stainless Steel Appliances, Refrigerator, Oven/Range - Gas
Fireplace Y
Appliance Built-In Microwave, Dishwasher, Disposal, Stainless Steel Appliances, Refrigerator, Oven/Range - Gas
Heat Source Electric, Natural Gas
Laundry Upper Floor
Exterior
Exterior Feature Deck(s)
Parking Features Garage - Front Entry, Garage Door Opener
Garage Spaces 4.0
Fence Rear, Privacy
Amenities Available Pool - Outdoor, Tot Lots/Playground
Water Access N
Roof Type Architectural Shingle
Accessibility None
Porch Deck(s)
Attached Garage 2
Total Parking Spaces 4
Garage Y
Building
Story 4
Foundation Slab
Sewer Public Sewer
Water Public
Architectural Style Transitional
Level or Stories 4
Additional Building Above Grade, Below Grade
Structure Type 9'+ Ceilings,High
New Construction N
Schools
Elementary Schools Ball'S Bluff
School District Loudoun County Public Schools
Others
Senior Community No
Tax ID 147366193000
Ownership Fee Simple
SqFt Source Estimated
Special Listing Condition Standard
Read Less Info
Want to know what your home might be worth? Contact us for a FREE valuation!

Our team is ready to help you sell your home for the highest possible price ASAP

Bought with Heidi Lynette Varrone • Pearson Smith Realty, LLC
"My job is to find and attract mastery-based agents to the office, protect the culture, and make sure everyone is happy! "
12 Terry Drive Suite 204, Newtown, Pennsylvania, 18940, United States






