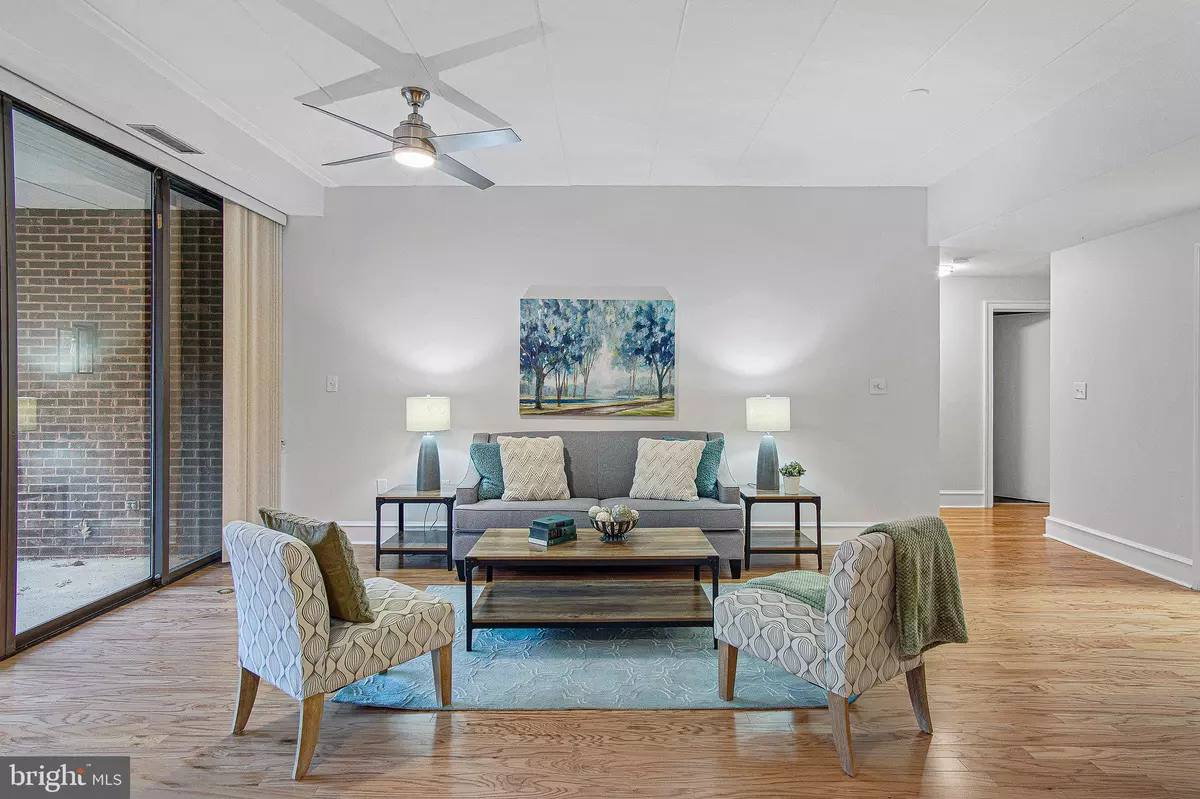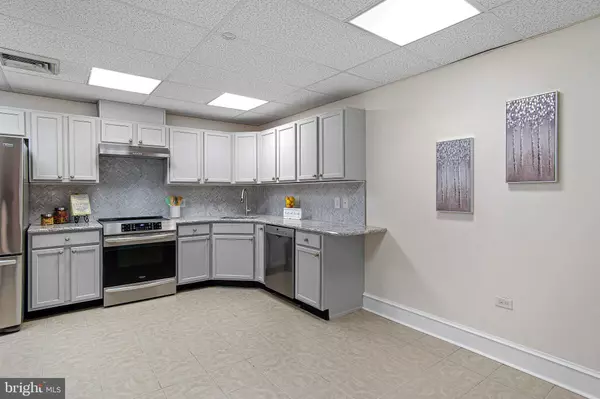$310,000
$310,000
For more information regarding the value of a property, please contact us for a free consultation.
2 Beds
2 Baths
2,075 SqFt
SOLD DATE : 05/01/2023
Key Details
Sold Price $310,000
Property Type Single Family Home
Sub Type Unit/Flat/Apartment
Listing Status Sold
Purchase Type For Sale
Square Footage 2,075 sqft
Price per Sqft $149
Subdivision Coffee Run
MLS Listing ID DENC2036780
Sold Date 05/01/23
Style Unit/Flat
Bedrooms 2
Full Baths 2
HOA Fees $650/mo
HOA Y/N Y
Abv Grd Liv Area 2,075
Originating Board BRIGHT
Year Built 1974
Annual Tax Amount $2,968
Tax Year 2022
Lot Dimensions 0.00 x 0.00
Property Description
Welcome to Coffee Run, Building D. This first-floor unit is fully renovated! You'll immediately notice the beautiful blue tile floor foyer with a double-door coat closet upon entry. The new kitchen includes a tile backsplash, granite countertops, an induction range with an oven, stainless-steel refrigerator with an ice maker, a stainless-steel dishwasher, and an eat-in area with a wall-mounted TV. The hardwood floors throughout the home are newly installed and finished with large three-piece baseboards. The unit has been freshly painted, has new ceiling fans, and plantation-style shutters. The master bedroom has a large walk-in closet, and the extra spacious master bathroom features a roll-in entry shower with dual-head shower fixtures and grab bars. Keep the shower as is or enclose it with a glass door. The second bedroom has a cedar, walk-in closet and is adjacent to the second full bath. Also renovated, this bath features an extra wide step-in shower with tile walls, a tile floor, and a granite vanity top. An extra room is an excellent use of office space or a den. A French door allows light to enter the room. One living room wall is entirely glass allowing natural light and serves as the entry to the balcony, which overlooks common area space and the adjacent neighborhood. The entire unit will accommodate wheelchair living and includes features such as grab bars in the bathrooms plus an induction range for safety. For extra storage, each unit is assigned a storage cage on the lower level. The front door entrance is secure and can only be unlocked with a key or by a resident. The entry lobby is a warm and inviting area to wait for guests or a ride. Need additional space to entertain? The clubhouse is a nice amenity as is the lovely outdoor pool. Any remaining current assessment balance will be paid by the seller by settlement. The utility costs are inexpensive for this unit and can be provided upon request. Come tour this 2,075 sq ft unit to see its move-in ready condition!
Location
State DE
County New Castle
Area Hockssn/Greenvl/Centrvl (30902)
Zoning NCAP
Rooms
Main Level Bedrooms 2
Interior
Interior Features Cedar Closet(s), Ceiling Fan(s), Combination Dining/Living, Elevator, Entry Level Bedroom, Floor Plan - Open, Kitchen - Eat-In, Recessed Lighting, Upgraded Countertops, Walk-in Closet(s)
Hot Water Electric
Heating Forced Air
Cooling Central A/C
Fireplace N
Heat Source Electric
Laundry Hookup, Main Floor
Exterior
Amenities Available Common Grounds, Community Center, Elevator, Party Room, Pool - Outdoor, Storage Bin, Club House
Water Access N
Accessibility Elevator, Grab Bars Mod, Level Entry - Main, No Stairs, Roll-in Shower
Garage N
Building
Story 5
Unit Features Mid-Rise 5 - 8 Floors
Sewer Public Sewer
Water Public
Architectural Style Unit/Flat
Level or Stories 5
Additional Building Above Grade, Below Grade
New Construction N
Schools
School District Red Clay Consolidated
Others
Pets Allowed N
HOA Fee Include Common Area Maintenance,Ext Bldg Maint,Pool(s),Snow Removal,Trash
Senior Community No
Tax ID 08-020.00-052.C.D01H
Ownership Condominium
Special Listing Condition Standard
Read Less Info
Want to know what your home might be worth? Contact us for a FREE valuation!

Our team is ready to help you sell your home for the highest possible price ASAP

Bought with Eric M Buck • Long & Foster Real Estate, Inc.
"My job is to find and attract mastery-based agents to the office, protect the culture, and make sure everyone is happy! "
12 Terry Drive Suite 204, Newtown, Pennsylvania, 18940, United States






