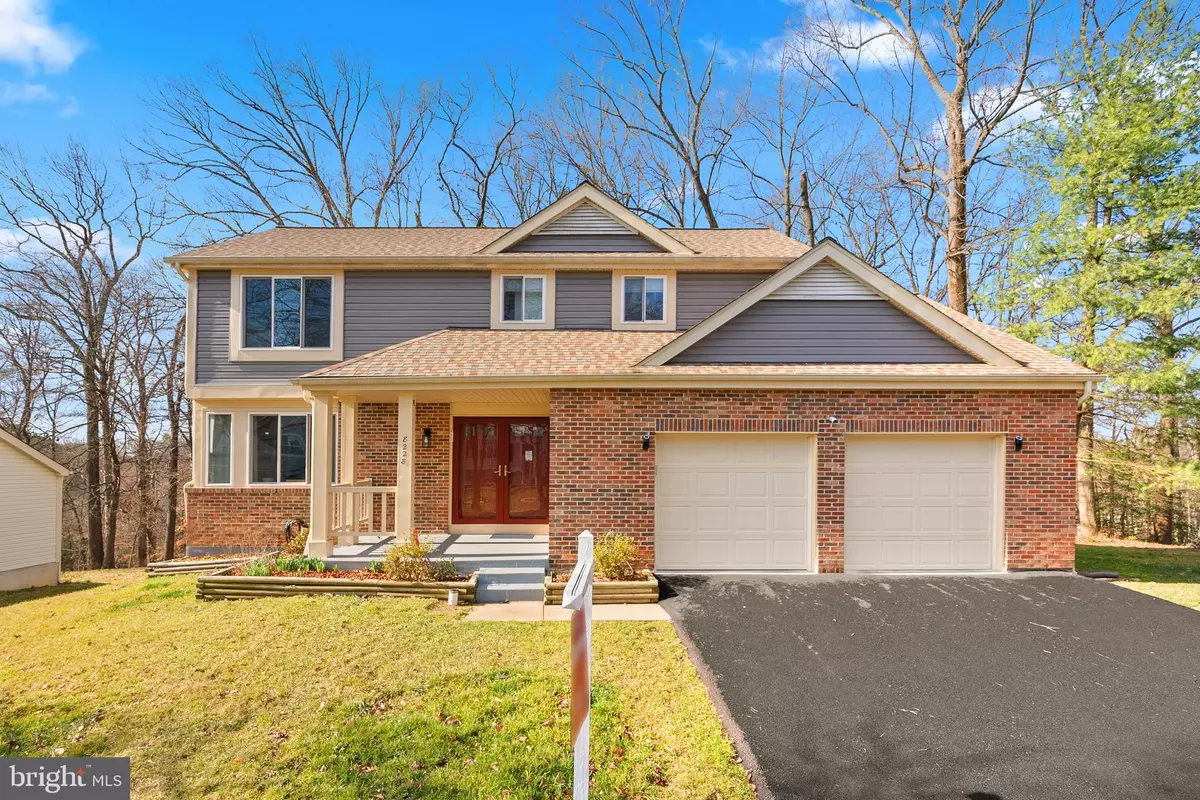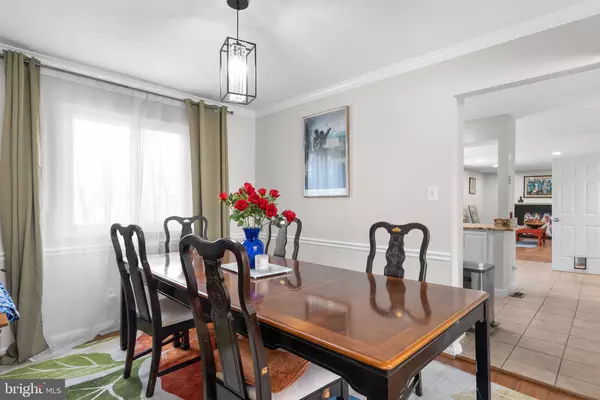$570,000
$565,000
0.9%For more information regarding the value of a property, please contact us for a free consultation.
4 Beds
4 Baths
2,552 SqFt
SOLD DATE : 05/01/2023
Key Details
Sold Price $570,000
Property Type Single Family Home
Sub Type Detached
Listing Status Sold
Purchase Type For Sale
Square Footage 2,552 sqft
Price per Sqft $223
Subdivision Dontrine Sub Plat Two
MLS Listing ID MDPG2069618
Sold Date 05/01/23
Style Colonial
Bedrooms 4
Full Baths 3
Half Baths 1
HOA Fees $30/mo
HOA Y/N Y
Abv Grd Liv Area 1,902
Originating Board BRIGHT
Year Built 1988
Annual Tax Amount $6,805
Tax Year 2023
Lot Size 0.258 Acres
Acres 0.26
Property Description
Welcome to this gorgeous home that shows pride of ownership throughout! This charming home has been meticulously well maintained by the caring homeowner and it shines from top-to-bottom. Notice the amazing curb appeal as you approach the house. There is a lovely front porch to enjoy your morning coffee! Enter into a welcoming foyer that leads to a main level with gleaming hardwood floors. There is a living room, a formal dining room and an open floorplan kitchen that connects to a family room with a cozy fireplace. The main level also hosts a powder room and provides access to the two-car garage and driveway. The updated kitchen has granite counter and ample cabinetry and updated appliances. A deck off the family room completes this level. The upper level hosts four bedrooms and two full baths. Each bedroom has ample closet space. The primary bedroom has an attached primary bath. The fully finished walkout lower level offers more space for recreation. There is a bath, additional storage and utility area. A two-car garage, a new roof, and updates throughout make this home move-in ready! This home has the perfect location within this exclusive community – located on a quiet street it has a very private backyard. There are plenty of dining and commuting options within close proximity. Close to a dog park, trails, nature escapes, restaurants, shops, Route 50, I-295, I-495, I-95 and BW Parkway. Hurry – won't last long!
Location
State MD
County Prince Georges
Zoning RR
Rooms
Other Rooms Living Room, Dining Room, Kitchen, Family Room, Foyer, Recreation Room
Basement Heated, Connecting Stairway
Interior
Interior Features Attic, Breakfast Area, Built-Ins, Carpet, Chair Railings, Crown Moldings, Dining Area, Family Room Off Kitchen, Floor Plan - Open, Formal/Separate Dining Room, Kitchen - Eat-In, Kitchen - Island, Kitchen - Table Space, Pantry, Primary Bath(s), Stall Shower, Tub Shower, Upgraded Countertops, Walk-in Closet(s), Window Treatments, Wood Floors, Other
Hot Water Electric
Heating Heat Pump(s)
Cooling Central A/C
Fireplaces Number 1
Equipment Built-In Microwave, Built-In Range, Dishwasher, Disposal, Dryer, Exhaust Fan, Microwave, Refrigerator, Washer, Water Heater
Fireplace Y
Appliance Built-In Microwave, Built-In Range, Dishwasher, Disposal, Dryer, Exhaust Fan, Microwave, Refrigerator, Washer, Water Heater
Heat Source Electric
Laundry Dryer In Unit, Has Laundry
Exterior
Parking Features Garage - Front Entry
Garage Spaces 4.0
Water Access N
Accessibility Other
Attached Garage 2
Total Parking Spaces 4
Garage Y
Building
Story 3
Foundation Other
Sewer Public Sewer
Water Public
Architectural Style Colonial
Level or Stories 3
Additional Building Above Grade, Below Grade
New Construction N
Schools
Elementary Schools Rockledge
Middle Schools Samuel Ogle
High Schools Bowie
School District Prince George'S County Public Schools
Others
HOA Fee Include Common Area Maintenance,Lawn Maintenance,Snow Removal,Trash,Other
Senior Community No
Tax ID 17141647890
Ownership Fee Simple
SqFt Source Assessor
Horse Property N
Special Listing Condition Standard
Read Less Info
Want to know what your home might be worth? Contact us for a FREE valuation!

Our team is ready to help you sell your home for the highest possible price ASAP

Bought with Kiros Asmamaw • Heymann Realty, LLC
"My job is to find and attract mastery-based agents to the office, protect the culture, and make sure everyone is happy! "
12 Terry Drive Suite 204, Newtown, Pennsylvania, 18940, United States






