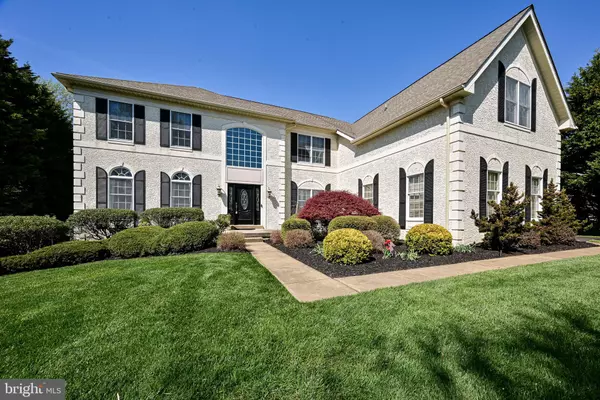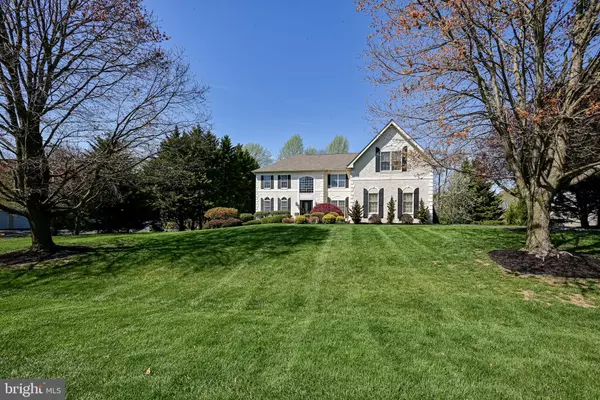$940,000
$869,900
8.1%For more information regarding the value of a property, please contact us for a free consultation.
4 Beds
4 Baths
4,952 SqFt
SOLD DATE : 05/05/2023
Key Details
Sold Price $940,000
Property Type Single Family Home
Sub Type Detached
Listing Status Sold
Purchase Type For Sale
Square Footage 4,952 sqft
Price per Sqft $189
Subdivision Hockessin Valley F
MLS Listing ID DENC2040006
Sold Date 05/05/23
Style Colonial
Bedrooms 4
Full Baths 3
Half Baths 1
HOA Fees $7/ann
HOA Y/N Y
Abv Grd Liv Area 4,075
Originating Board BRIGHT
Year Built 1999
Annual Tax Amount $6,219
Tax Year 2022
Lot Size 0.710 Acres
Acres 0.71
Lot Dimensions 141.20 x 217.80
Property Description
Welcome to perfectly maintained home in sought after community in Hockessin Valley Falls!! This magnificent 4 bedroom, 3 1/2 bath home is situated on .75 acre premier lot with wooded/private backyard. Mature green lawn, manicured shrubbery and lavender plants boast the curb appeal when you walk up. 3 car garage is great for all car enthusiasts. Side mudroom entry is conveniently located off of the garage. Step into the Grand 2 story foyer with beautiful chandelier which has lift for easy light bulb changing and eliminate any needs for ladder or scaffolding. Curved staircases is attention grabber, gleaming new hardwood floor(2020) in main and upper level and fresh neutral paints , updated lighting fixtures are easy on the eyes. Main floor features; Study/Office, living room and formal dining room which can accomodate large gathering. Gourmet kitchen features, granite and corian counters, 42' oak cabinetry, large walk-in pantry with shelvings, newer stainless steel appliances including French 4-door refrigerator, wall convection and microwave ovens, dishwasher, 5-burner gas cooktop and pop-up ventilation. Truly a cook's kitchen! Breakfast nook with French door leads to an expansive deck with updated wrought iron railings. The family room with cathedral ceiling, wall of palladium windows, floor to ceiling stone fireplace with converted gas insert, second set of French doors to the deck as well as the second set of stairways to the second floor, laundry/mud room and inside access to the garage is just off of family room completes the main floor. Upper floor features; All new hardwood floor throughout. Primary ensuite with sitting area for nursery or library, 2 large walk-in closets, luxurious 5 piece bath, Princess suite, Jack and Jill bathroom for two bedrooms to share. Rooms are generous in size and all 3 bedrooms has walk-in closets for all storing needs. Lower level features, finished walk-out basement which can be a media/game/gym or entertaining room. Newer carpet. Enjoy playing pool and relax watching movies. Unfinished area can solve any storage needs or can be a workshop or hobby room. Walk right out to hot tub for relaxing evening to end the day right. Additional updates includes, lawn sprinkler system that can be operated with the phone, Generator, Roof replaced in 2018, lighting fixtures, second HVAC unit in basement in 2014. Popular Red Clay school feeder, close to Major RTs, shopping and eatery. Don't miss this great home!!
Location
State DE
County New Castle
Area Hockssn/Greenvl/Centrvl (30902)
Zoning NC21
Direction South
Rooms
Other Rooms Living Room, Dining Room, Primary Bedroom, Bedroom 2, Bedroom 3, Bedroom 4, Kitchen, Game Room, Family Room, Den, Study, Media Room
Basement Full, Partially Finished, Sump Pump, Walkout Level
Interior
Interior Features Breakfast Area, Carpet, Ceiling Fan(s), Chair Railings, Crown Moldings, Curved Staircase, Family Room Off Kitchen, Floor Plan - Open, Kitchen - Gourmet, Kitchen - Island, Primary Bath(s), Recessed Lighting, Walk-in Closet(s), Dining Area, Wood Floors
Hot Water Natural Gas
Heating Forced Air
Cooling Central A/C
Flooring Ceramic Tile, Carpet, Wood
Fireplaces Number 1
Fireplaces Type Insert, Stone
Equipment Built-In Microwave, Cooktop, Dishwasher, Disposal, Exhaust Fan, Oven - Wall, Stainless Steel Appliances, Water Heater
Fireplace Y
Window Features Double Pane,Energy Efficient,Insulated
Appliance Built-In Microwave, Cooktop, Dishwasher, Disposal, Exhaust Fan, Oven - Wall, Stainless Steel Appliances, Water Heater
Heat Source Natural Gas
Laundry Main Floor
Exterior
Exterior Feature Deck(s)
Parking Features Garage - Side Entry
Garage Spaces 7.0
Water Access N
View Trees/Woods
Roof Type Asphalt,Shingle
Accessibility None
Porch Deck(s)
Attached Garage 3
Total Parking Spaces 7
Garage Y
Building
Lot Description Backs to Trees, Premium, Rear Yard
Story 2
Foundation Concrete Perimeter
Sewer Public Sewer
Water Public
Architectural Style Colonial
Level or Stories 2
Additional Building Above Grade, Below Grade
Structure Type 2 Story Ceilings,9'+ Ceilings
New Construction N
Schools
Elementary Schools North Star
Middle Schools Henry B. Du Pont
High Schools Dickinson
School District Red Clay Consolidated
Others
HOA Fee Include Common Area Maintenance,Snow Removal
Senior Community No
Tax ID 08-012.40-041
Ownership Fee Simple
SqFt Source Assessor
Security Features Exterior Cameras
Special Listing Condition Standard
Read Less Info
Want to know what your home might be worth? Contact us for a FREE valuation!

Our team is ready to help you sell your home for the highest possible price ASAP

Bought with Sandra Miller • Long & Foster Real Estate, Inc.

"My job is to find and attract mastery-based agents to the office, protect the culture, and make sure everyone is happy! "
12 Terry Drive Suite 204, Newtown, Pennsylvania, 18940, United States






