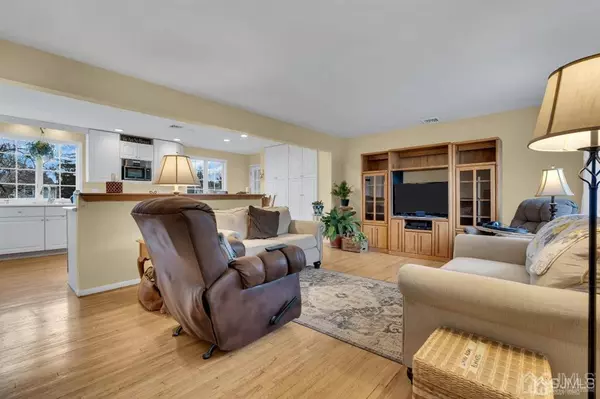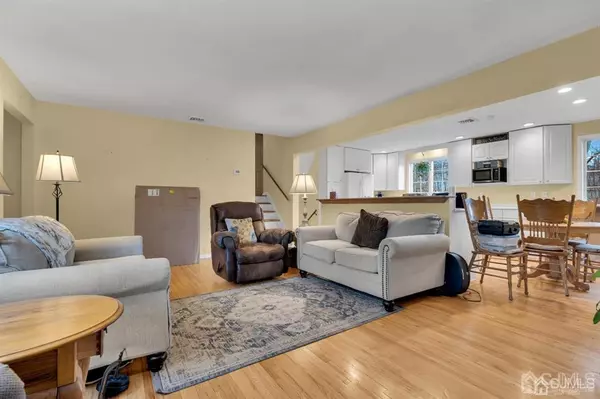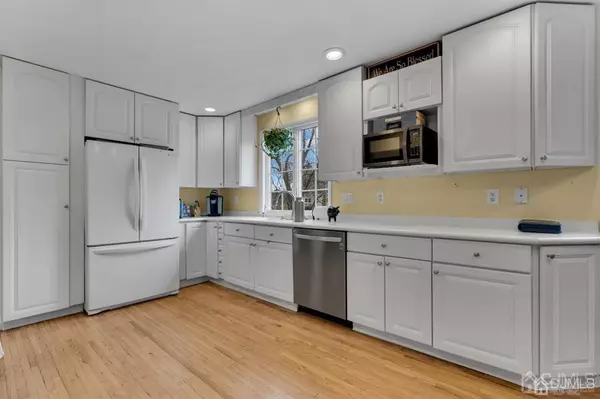$587,500
$500,000
17.5%For more information regarding the value of a property, please contact us for a free consultation.
4 Beds
2 Baths
1,700 SqFt
SOLD DATE : 05/05/2023
Key Details
Sold Price $587,500
Property Type Single Family Home
Sub Type Single Family Residence
Listing Status Sold
Purchase Type For Sale
Square Footage 1,700 sqft
Price per Sqft $345
Subdivision Highview Acres
MLS Listing ID 2310300R
Sold Date 05/05/23
Style Split Level
Bedrooms 4
Full Baths 2
Originating Board CJMLS API
Year Built 1955
Annual Tax Amount $11,623
Tax Year 2022
Lot Size 0.341 Acres
Acres 0.3406
Lot Dimensions 129.00 x 115.00
Property Description
Welcome Home! Lovingly cared for and well maintained 4 Bed 2 BA home situated on quiet cul-de-sac street in desirable East Brunswick neighborhood. Enter the home into the naturally lit family room, very spacious and open to the updated island kitchen w/ huge pantry closet, an excellent space for entertaining. Hardwood floors throughout and up the stairs into the bedrooms. Off the kitchen is the large expanded Florida room where the possibilities of use are endless as are the lovely seasonally changing garden views from Spring to late Summer. Additional bedroom on first level w/ full bathroom on same floor. We're heading into the summer, Enjoy more than a quarter acre of land and a sprawling fenced yard w/ Shady trees, blooming flowers, abundance of birds that love to hang out and fruit garden, perfect yard for those with green thumbs or kids that love to play! Friendly neighbors, kids of all ages, minutes from memorial elementary and east Brunswick high school, nearby NJ transit Bus stop. Hurry this won't last!
Location
State NJ
County Middlesex
Community Curbs, Sidewalks
Zoning R3
Rooms
Dining Room Living Dining Combo
Kitchen Kitchen Island, Pantry, Eat-in Kitchen
Interior
Interior Features 1 Bedroom, Laundry Room, Bath Full, Den, Kitchen, Other Room(s), Dining Room, Family Room, 3 Bedrooms, Florida Room
Heating Baseboard Hotwater
Cooling Central Air
Flooring Ceramic Tile, Laminate, Wood
Fireplace false
Appliance Dishwasher, Dryer, Gas Range/Oven, Exhaust Fan, Microwave, Refrigerator, Washer, Gas Water Heater
Heat Source Natural Gas
Exterior
Exterior Feature Curbs, Deck, Sidewalk, Fencing/Wall
Garage Spaces 1.0
Fence Fencing/Wall
Pool Above Ground
Community Features Curbs, Sidewalks
Utilities Available Electricity Connected, Natural Gas Connected
Roof Type Asphalt
Porch Deck
Building
Lot Description Cul-De-Sac
Story 3
Sewer Public Sewer
Water Public
Architectural Style Split Level
Others
Senior Community no
Tax ID 0400777000000017
Ownership Fee Simple
Energy Description Natural Gas
Read Less Info
Want to know what your home might be worth? Contact us for a FREE valuation!

Our team is ready to help you sell your home for the highest possible price ASAP

"My job is to find and attract mastery-based agents to the office, protect the culture, and make sure everyone is happy! "
12 Terry Drive Suite 204, Newtown, Pennsylvania, 18940, United States






