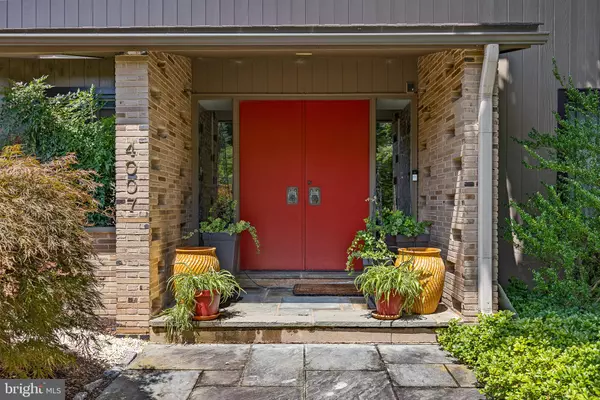$1,500,000
$1,500,000
For more information regarding the value of a property, please contact us for a free consultation.
5 Beds
5 Baths
6,055 SqFt
SOLD DATE : 05/08/2023
Key Details
Sold Price $1,500,000
Property Type Single Family Home
Sub Type Detached
Listing Status Sold
Purchase Type For Sale
Square Footage 6,055 sqft
Price per Sqft $247
Subdivision Hillside Farms
MLS Listing ID DENC2039592
Sold Date 05/08/23
Style Contemporary
Bedrooms 5
Full Baths 4
Half Baths 1
HOA Fees $41/ann
HOA Y/N Y
Abv Grd Liv Area 6,055
Originating Board BRIGHT
Year Built 1966
Annual Tax Amount $10,386
Tax Year 2022
Lot Size 2.000 Acres
Acres 2.0
Property Description
A Greenville retreat styled property, lovely open and level 2 acre lot conveniently located in close proximity to shops and dining. This 5 bedroom, 4.5 bath contemporary home with traditional design elements has been beautifully upgraded and improved to provide the benefits of a low maintenance modern home - including public water and public sewer. A lovely foyer welcomes and leads to the light filled dining room, family room, 4 season sunroom - all with fireplaces, office and spectacular great room with curved 2 story staircase and enclosed bar. A stunning renovated chef's kitchen with dining area and walk in pantry features all Wolf and SubZero appliances: 6-burner range, 2-burner induction cooktop, microwave drawer, individual built in refrigerator and freezer with extra drawers, 2 refrigerator drawers, dishwasher and filtered water dispenser. An attractive mudroom and 2 car garage with storage are located off the kitchen as well as a finished lower level with wine refrigerator and generous closet and storage space. The second floor includes the primary bedroom suite with marble bath, dressing room with cedar closet and a large loft providing flexible space with many options (exercise, office, entertainment) and opens to a deck overlooking the park-like exterior. There are 3 additional guest bedrooms, 2 full baths and laundry. A pool/guest house adjoins the main home. Features include new main house HVAC and humidifier, all new Anderson 400 Frank Lloyd Wright series windows, Generac generator. Outdoor living spaces include the recently resurfaced and refurbished pool with waterfall feature, gazebo, patios and fire pit area. The expansive lot has an abundance of open space, raised gardens and mature plantings throughout creating a very private setting in which to escape the day to day and enjoy nature - yet convenient and close to all local attractions.
Location
State DE
County New Castle
Area Hockssn/Greenvl/Centrvl (30902)
Zoning NC2A
Rooms
Basement Fully Finished
Main Level Bedrooms 1
Interior
Interior Features Built-Ins, Ceiling Fan(s), Curved Staircase, Kitchen - Eat-In, Primary Bath(s), Skylight(s), Walk-in Closet(s), Wet/Dry Bar
Hot Water Natural Gas
Heating Forced Air
Cooling Ceiling Fan(s), Central A/C
Flooring Hardwood
Fireplace Y
Heat Source Natural Gas
Exterior
Exterior Feature Patio(s)
Parking Features Garage - Side Entry, Inside Access
Garage Spaces 2.0
Pool In Ground
Water Access N
Roof Type Asphalt
Accessibility None
Porch Patio(s)
Attached Garage 2
Total Parking Spaces 2
Garage Y
Building
Story 2
Foundation Block
Sewer Public Sewer
Water Public
Architectural Style Contemporary
Level or Stories 2
Additional Building Above Grade, Below Grade
New Construction N
Schools
School District Red Clay Consolidated
Others
HOA Fee Include Road Maintenance
Senior Community No
Tax ID 07-026.00-014
Ownership Fee Simple
SqFt Source Estimated
Special Listing Condition Standard
Read Less Info
Want to know what your home might be worth? Contact us for a FREE valuation!

Our team is ready to help you sell your home for the highest possible price ASAP

Bought with Danielle J Perry • RE/MAX Edge
"My job is to find and attract mastery-based agents to the office, protect the culture, and make sure everyone is happy! "
12 Terry Drive Suite 204, Newtown, Pennsylvania, 18940, United States






