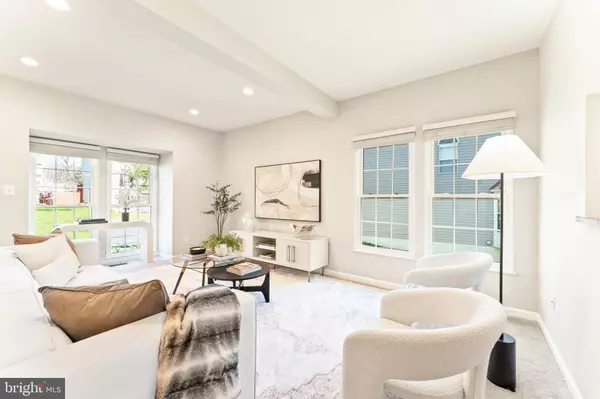$605,000
$530,000
14.2%For more information regarding the value of a property, please contact us for a free consultation.
3 Beds
4 Baths
1,848 SqFt
SOLD DATE : 05/09/2023
Key Details
Sold Price $605,000
Property Type Townhouse
Sub Type End of Row/Townhouse
Listing Status Sold
Purchase Type For Sale
Square Footage 1,848 sqft
Price per Sqft $327
Subdivision Ashburn Farm
MLS Listing ID VALO2047482
Sold Date 05/09/23
Style Other
Bedrooms 3
Full Baths 2
Half Baths 2
HOA Fees $109/mo
HOA Y/N Y
Abv Grd Liv Area 1,378
Originating Board BRIGHT
Year Built 1994
Annual Tax Amount $4,438
Tax Year 2023
Lot Size 2,614 Sqft
Acres 0.06
Property Description
Welcome to this beautiful end-unit townhome located in the desirable community of Ashburn Farm. With three bedrooms, two full baths, and two half baths, this home is perfect for those seeking ample space and a comfortable living environment. As you enter the home, you will be greeted by an open concept space, creating a seamless flow throughout the main level, making it perfect for entertaining guests or spending time with family. The windows have all been replaced, letting in streams of natural light, but there's also recessed lighting throughout the main floor for those darker winter mornings. The renovated kitchen boasts white shaker style cabinets, updated stainless steel appliances and a center island with room for bar stools. A cozy breakfast nook off the kitchen offers a convenient place to enjoy your morning coffee and meals. The first of two half baths is also on this level, with beautiful paneling and a modern paint scheme.
Upstairs, which has newer LVP flooring, you will find three spacious bedrooms, including a luxurious owner's suite with a walk-in closet and a renovated en-suite bathroom featuring a double vanity, updated fixtures and beautiful tile work. The two additional bedrooms share a full bathroom which has also been updated.
The lower level offers a large family room with a fireplace, perfect for cozy movie nights or game nights with family and friends and an optional fourth bedroom, office space or gym. There is also a convenient half bath which could easily be converted to a third full bath, and a large storage area.
Enjoy the outdoors from your newly built and expanded private deck, which offers plenty of space for outdoor dining, grilling, or simply relaxing. The yard has over 100 daffodils. a variety of native species and even a row of strawberry plants to enjoy this summer! With its end-unit location, this home offers added privacy and a peaceful setting and backs to green space, trees and access to walking trails. The home also offers two assigned parking spots and plenty of guest parking available.
Located in the desirable Ashburn Farm community with lots of amenities, this home is just minutes away from shopping, dining, and entertainment options. Don't miss your chance to make this stunning townhome your own!
Location
State VA
County Loudoun
Zoning PDH4
Rooms
Basement Rear Entrance, Outside Entrance, Walkout Level, Fully Finished, Windows
Interior
Hot Water Electric
Heating Forced Air
Cooling Central A/C
Fireplaces Number 1
Fireplace Y
Heat Source Natural Gas
Exterior
Parking On Site 2
Amenities Available Club House, Common Grounds, Jog/Walk Path, Pool - Outdoor, Reserved/Assigned Parking, Tennis Courts, Tot Lots/Playground, Baseball Field, Basketball Courts
Water Access N
View Trees/Woods
Accessibility None
Garage N
Building
Story 3
Foundation Permanent
Sewer Public Sewer
Water Public
Architectural Style Other
Level or Stories 3
Additional Building Above Grade, Below Grade
New Construction N
Schools
Elementary Schools Sanders Corner
Middle Schools Trailside
High Schools Stone Bridge
School District Loudoun County Public Schools
Others
HOA Fee Include Common Area Maintenance,Management,Pool(s),Reserve Funds,Snow Removal,Trash
Senior Community No
Tax ID 117465854000
Ownership Fee Simple
SqFt Source Assessor
Special Listing Condition Standard
Read Less Info
Want to know what your home might be worth? Contact us for a FREE valuation!

Our team is ready to help you sell your home for the highest possible price ASAP

Bought with Kathy F Cella • Long & Foster Real Estate, Inc.
"My job is to find and attract mastery-based agents to the office, protect the culture, and make sure everyone is happy! "
12 Terry Drive Suite 204, Newtown, Pennsylvania, 18940, United States






