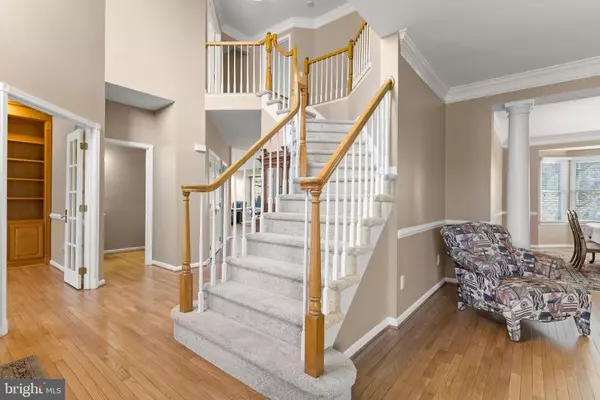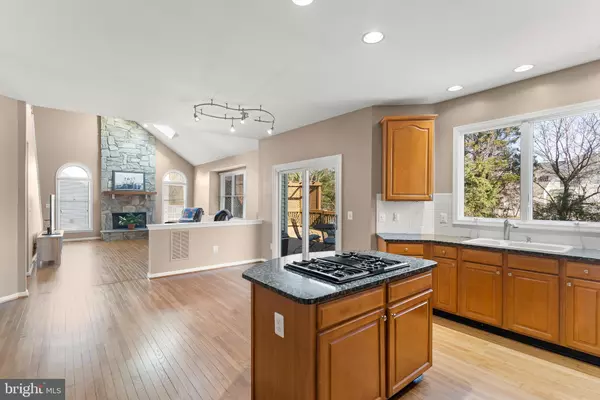$928,000
$889,900
4.3%For more information regarding the value of a property, please contact us for a free consultation.
4 Beds
4 Baths
3,303 SqFt
SOLD DATE : 05/10/2023
Key Details
Sold Price $928,000
Property Type Single Family Home
Sub Type Detached
Listing Status Sold
Purchase Type For Sale
Square Footage 3,303 sqft
Price per Sqft $280
Subdivision Farmwell Hunt
MLS Listing ID VALO2046514
Sold Date 05/10/23
Style Colonial
Bedrooms 4
Full Baths 3
Half Baths 1
HOA Fees $119/mo
HOA Y/N Y
Abv Grd Liv Area 3,303
Originating Board BRIGHT
Year Built 1999
Annual Tax Amount $8,169
Tax Year 2023
Lot Size 10,890 Sqft
Acres 0.25
Property Description
Located in the heart of Ashburn on a corner lot backing to trees, this lovely brick-front home offers more than 3300sqft of living space. The main level features a two-story foyer, spacious office with built-ins and French doors that's perfect for work from home, formal living and dining rooms, and a fantastic gourmet kitchen with breakfast area, island, granite counters, newer stainless appliances, and pantry. Adjoining the kitchen is a dramatic family room with vaulted ceiling, skylights, wet bar, inviting stone fireplace, and rear stairway to upper level. Head upstairs to find the spacious owner's suite with sitting area, walk-in closet, and generous ensuite bath. The upper-level features three additional bedrooms – two that share a Jack and Jill bath and one with its own adjoining private bath. Recent renovations include newly refinished hardwood floors on the main level, new carpet on the upper level, fresh paint throughout, and updated lighting and fixtures. The unfinished basement is a blank canvas ready to be transformed into the space of your dreams. Just off the kitchen you will find a 600+ sqft deck that is every entertainer's dream. It's the perfect place for parties, BBQs, or to enjoy a quiet meal on a warm spring evening. Situated in the wonderful community of Farmwell Hunt, this home is located close to shopping, restaurants, commuter routes, and it's only 1.3 miles to the Metro Silver Line! Community amenities include an outdoor pool, basketball courts, tennis, walking trails, tot lots, and more.
Location
State VA
County Loudoun
Zoning PDH4
Rooms
Other Rooms Living Room, Dining Room, Primary Bedroom, Bedroom 2, Bedroom 3, Bedroom 4, Kitchen, Family Room, Basement, Foyer, Laundry, Office, Bathroom 2, Primary Bathroom, Half Bath
Basement Connecting Stairway, Outside Entrance, Rear Entrance, Unfinished, Walkout Stairs
Interior
Interior Features Additional Stairway, Breakfast Area, Built-Ins, Carpet, Chair Railings, Crown Moldings, Family Room Off Kitchen, Formal/Separate Dining Room, Kitchen - Island, Kitchen - Table Space, Kitchen - Gourmet, Pantry, Primary Bath(s), Skylight(s), Soaking Tub, Stall Shower, Tub Shower, Walk-in Closet(s), Wet/Dry Bar, Window Treatments, Wood Floors, Attic
Hot Water Natural Gas
Heating Forced Air
Cooling Central A/C
Flooring Hardwood, Partially Carpeted
Fireplaces Number 1
Equipment Built-In Microwave, Cooktop - Down Draft, Dishwasher, Disposal, Dryer, Oven - Wall, Refrigerator, Stainless Steel Appliances, Washer, Water Heater
Window Features Double Pane,Skylights
Appliance Built-In Microwave, Cooktop - Down Draft, Dishwasher, Disposal, Dryer, Oven - Wall, Refrigerator, Stainless Steel Appliances, Washer, Water Heater
Heat Source Natural Gas
Laundry Main Floor
Exterior
Exterior Feature Deck(s)
Parking Features Garage - Front Entry, Garage Door Opener, Inside Access
Garage Spaces 6.0
Utilities Available Under Ground
Amenities Available Basketball Courts, Club House, Common Grounds, Jog/Walk Path, Meeting Room, Party Room, Pool - Outdoor, Swimming Pool, Tennis Courts, Tot Lots/Playground
Water Access N
View Trees/Woods
Accessibility None
Porch Deck(s)
Attached Garage 2
Total Parking Spaces 6
Garage Y
Building
Lot Description Backs to Trees, Corner, Cul-de-sac
Story 3
Foundation Concrete Perimeter
Sewer Public Septic
Water Public
Architectural Style Colonial
Level or Stories 3
Additional Building Above Grade, Below Grade
New Construction N
Schools
Elementary Schools Discovery
Middle Schools Farmwell Station
High Schools Broad Run
School District Loudoun County Public Schools
Others
Pets Allowed Y
HOA Fee Include Common Area Maintenance,Management,Pool(s),Trash
Senior Community No
Tax ID 088463594000
Ownership Fee Simple
SqFt Source Assessor
Security Features Smoke Detector
Special Listing Condition Standard
Pets Allowed No Pet Restrictions
Read Less Info
Want to know what your home might be worth? Contact us for a FREE valuation!

Our team is ready to help you sell your home for the highest possible price ASAP

Bought with John S McCambridge • Samson Properties
"My job is to find and attract mastery-based agents to the office, protect the culture, and make sure everyone is happy! "
12 Terry Drive Suite 204, Newtown, Pennsylvania, 18940, United States






