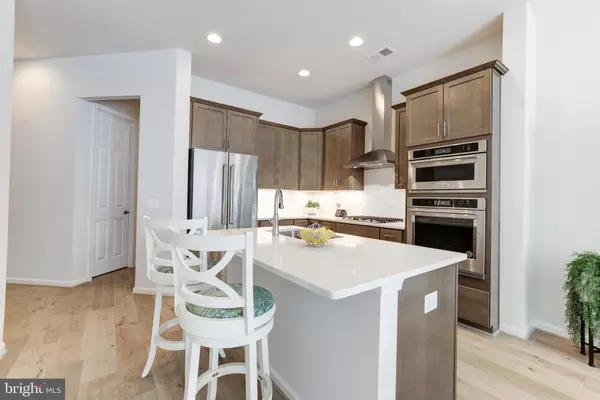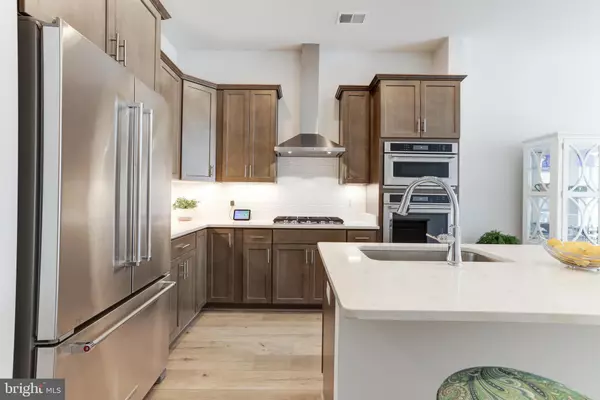$615,000
$599,900
2.5%For more information regarding the value of a property, please contact us for a free consultation.
4 Beds
4 Baths
2,642 SqFt
SOLD DATE : 05/10/2023
Key Details
Sold Price $615,000
Property Type Townhouse
Sub Type Interior Row/Townhouse
Listing Status Sold
Purchase Type For Sale
Square Footage 2,642 sqft
Price per Sqft $232
Subdivision Cadence At Lansdowne
MLS Listing ID VALO2047078
Sold Date 05/10/23
Style Other
Bedrooms 4
Full Baths 3
Half Baths 1
HOA Fees $119/mo
HOA Y/N Y
Abv Grd Liv Area 2,642
Originating Board BRIGHT
Year Built 2022
Annual Tax Amount $6,410
Tax Year 2023
Lot Size 2,614 Sqft
Acres 0.06
Lot Dimensions 0.00 x 0.00
Property Description
BETTER THAN NEW - Gorgeous resale villa, newly built in 2022 in 55+ active adult community Cadence at Lansdowne. An incredible opportunity to own a villa in this lovely Lansdowne community that is convenient to shopping, premium healthcare, old town Leesburg, Dulles International Airport and Silverline Metro Stations*Enjoy turn-key living in this spacious home boasting over 2,600 square feet on 2 levels - 4 bedrooms, 3.5 baths + an oversized storage/flex room *Designer upgrades throughout - gourmet kitchen with quartz counter tops, stylish backsplash, under cabinet lighting, kitchen island with seating* light & bright open concept*main level primary bedroom with deluxe spa-like primary bath including a separate walk-in shower and separate soaking tub, dual sink vanity with quartz countertops*beautiful laminate flooring throughout the main level and upper loft*2nd floor layout offers so many possibilities for office, gym, 2nd primary suite, storage, etc*Seller has ordered custom blinds/window treatments throughout which are expected to be installed in 2-3 weeks*Low monthly HOA fees of $119/month include lawn care (front), snow & trash removal* Enjoy community amenities - pickleball court, sport court, fenced dog park, ampitheatre, picnic and grilling pavillion, walking trails & more! Builder warranty transfers to new owner.
Location
State VA
County Loudoun
Zoning PDH4
Rooms
Other Rooms Living Room, Dining Room, Primary Bedroom, Bedroom 2, Bedroom 4, Kitchen, Foyer, Laundry, Loft, Storage Room, Bathroom 2, Bathroom 3, Primary Bathroom, Half Bath
Main Level Bedrooms 1
Interior
Interior Features Kitchen - Island, Kitchen - Table Space, Kitchen - Gourmet, Kitchen - Eat-In, Window Treatments, Sprinkler System, Recessed Lighting, Primary Bath(s), Pantry, Floor Plan - Open, Family Room Off Kitchen, Entry Level Bedroom, Dining Area, Crown Moldings
Hot Water Natural Gas
Cooling Central A/C
Equipment Built-In Microwave, Cooktop, Range Hood, Dishwasher, Disposal, Dryer, Washer, Stainless Steel Appliances, Refrigerator, Oven - Wall, Icemaker
Fireplace N
Appliance Built-In Microwave, Cooktop, Range Hood, Dishwasher, Disposal, Dryer, Washer, Stainless Steel Appliances, Refrigerator, Oven - Wall, Icemaker
Heat Source Natural Gas
Laundry Main Floor, Dryer In Unit, Washer In Unit
Exterior
Parking Features Garage - Front Entry, Garage Door Opener
Garage Spaces 4.0
Fence Fully
Utilities Available Natural Gas Available, Electric Available, Cable TV Available, Phone Available, Sewer Available, Water Available
Amenities Available Tennis Courts, Jog/Walk Path, Dog Park, Tot Lots/Playground
Water Access N
Accessibility None
Attached Garage 2
Total Parking Spaces 4
Garage Y
Building
Story 2
Foundation Slab
Sewer Public Sewer
Water Public
Architectural Style Other
Level or Stories 2
Additional Building Above Grade, Below Grade
Structure Type 9'+ Ceilings
New Construction N
Schools
School District Loudoun County Public Schools
Others
Pets Allowed Y
HOA Fee Include Lawn Care Front,Common Area Maintenance,Management,Trash,Snow Removal
Senior Community Yes
Age Restriction 55
Tax ID 081276556000
Ownership Fee Simple
SqFt Source Assessor
Security Features Sprinkler System - Indoor
Special Listing Condition Standard
Pets Allowed Cats OK, Dogs OK, Case by Case Basis
Read Less Info
Want to know what your home might be worth? Contact us for a FREE valuation!

Our team is ready to help you sell your home for the highest possible price ASAP

Bought with Kathryn Dunnigan • Keller Williams Realty
"My job is to find and attract mastery-based agents to the office, protect the culture, and make sure everyone is happy! "
12 Terry Drive Suite 204, Newtown, Pennsylvania, 18940, United States






