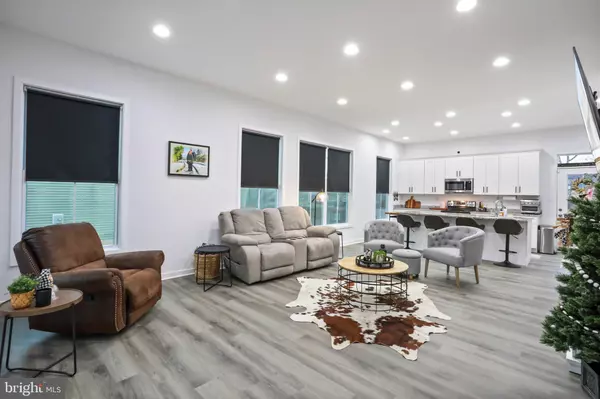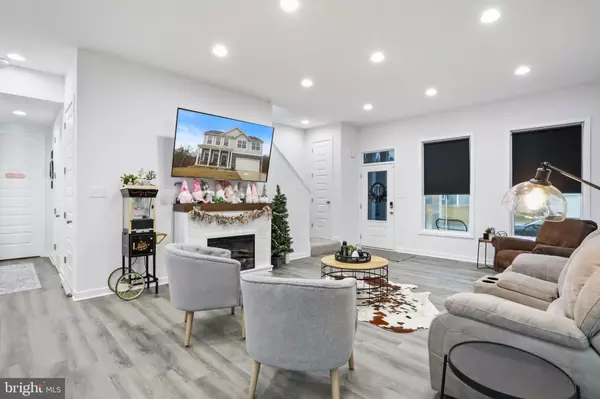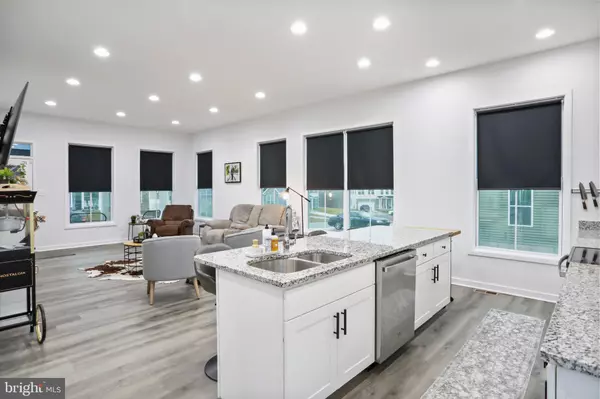$415,000
$419,900
1.2%For more information regarding the value of a property, please contact us for a free consultation.
5 Beds
3 Baths
2,160 SqFt
SOLD DATE : 05/11/2023
Key Details
Sold Price $415,000
Property Type Single Family Home
Sub Type Detached
Listing Status Sold
Purchase Type For Sale
Square Footage 2,160 sqft
Price per Sqft $192
Subdivision Timberwood Village
MLS Listing ID WVBE2016964
Sold Date 05/11/23
Style Colonial
Bedrooms 5
Full Baths 3
HOA Fees $25/ann
HOA Y/N Y
Abv Grd Liv Area 2,160
Originating Board BRIGHT
Year Built 2022
Annual Tax Amount $2,919
Tax Year 2023
Lot Size 8,276 Sqft
Acres 0.19
Property Description
Do you like upgrades without additional mark up ? No need to wait months and months, with no place to live. How about a move in ready home ? Well than welcome to 54 Cilantro Lane,a newly built single -family home in the Timber Wood East neighborhood in Bunker Hill ,WV. This 5 bedrooms,3 baths( plumbed for a 4th bath and a 6th bedroom) includes a attached 2 car garage.How about 2160 sf home boasts plenty of space both inside and out? Inside this home features a open floor plan with 10 ft ceilings .LED light fixtures and more,ENERGY STAR appliances are furnished as well with a seperate coffee bar making this kitchen complete. Upstairs the main suite,features ample space with two separate walk in closets,and the main bath features a extra large walk in shower with dual shower heads and upgraded clear glass doors.The bathroom also has a double vanity, upgraded lighting and a built-in linen closet to perfectly complete this spectacular room.The home features interior access with a full walk out basement that leads to a concrete back patio.The exterior of this home has a large .19 acre lot.A new modern privacy fence along with stairs providing access to the yard from the spacious upper deck also compliment this perfect outdoor space.Other features of this perfect house are a Colonial design,shingle roof ,,vinyl siding,dual pane windows,mountain views,front porch,backyard deck with stairs,landscape lighting that guarantees a long life span with low energy use.The Timber Wood East neighborhood of Bunker Hill is a great place to live ! Weather you like to relax in your yard or go out and explore. With plenty of nearby shops and restaurants you have everything you need at your fingertips.With plenty of outdoor activities to choose from and easy access to the nearby mountain views and plenty of parks .For added convenience ,the neighborhood features outstanding schools and easy access to work or travel.No matter what your lifestyle or needs are,the Timber Wood East neighborhood has something for everyone.
Location
State WV
County Berkeley
Zoning NO
Direction Southwest
Rooms
Basement Full
Main Level Bedrooms 1
Interior
Interior Features Ceiling Fan(s), Combination Kitchen/Dining, Crown Moldings, Dining Area, Entry Level Bedroom, Floor Plan - Open, Kitchen - Island, Water Treat System, Window Treatments
Hot Water Electric
Heating Heat Pump(s)
Cooling Central A/C
Flooring Luxury Vinyl Plank
Equipment Built-In Microwave, Dishwasher, Disposal, Dryer - Electric, Energy Efficient Appliances, Stainless Steel Appliances, Stove, Washer - Front Loading, Water Conditioner - Rented
Fireplace N
Window Features Double Hung,Vinyl Clad
Appliance Built-In Microwave, Dishwasher, Disposal, Dryer - Electric, Energy Efficient Appliances, Stainless Steel Appliances, Stove, Washer - Front Loading, Water Conditioner - Rented
Heat Source Electric
Laundry Upper Floor
Exterior
Exterior Feature Deck(s), Patio(s), Porch(es)
Parking Features Inside Access
Garage Spaces 4.0
Fence Privacy
Utilities Available Under Ground, Cable TV Available
Water Access N
View Mountain, Scenic Vista, Trees/Woods
Roof Type Architectural Shingle
Street Surface Concrete
Accessibility >84\" Garage Door
Porch Deck(s), Patio(s), Porch(es)
Attached Garage 4
Total Parking Spaces 4
Garage Y
Building
Lot Description Level, Cul-de-sac, Front Yard
Story 2
Foundation Concrete Perimeter
Sewer Public Sewer
Water Public
Architectural Style Colonial
Level or Stories 2
Additional Building Above Grade
Structure Type 9'+ Ceilings
New Construction N
Schools
High Schools Musselman
School District Berkeley County Schools
Others
Pets Allowed Y
Senior Community No
Tax ID 0711J005600000000
Ownership Fee Simple
SqFt Source Estimated
Acceptable Financing Cash, Bank Portfolio, Conventional, FHA, VA
Horse Property N
Listing Terms Cash, Bank Portfolio, Conventional, FHA, VA
Financing Cash,Bank Portfolio,Conventional,FHA,VA
Special Listing Condition Standard
Pets Allowed No Pet Restrictions
Read Less Info
Want to know what your home might be worth? Contact us for a FREE valuation!

Our team is ready to help you sell your home for the highest possible price ASAP

Bought with Joshua M. Beall • Atoka Properties
"My job is to find and attract mastery-based agents to the office, protect the culture, and make sure everyone is happy! "
12 Terry Drive Suite 204, Newtown, Pennsylvania, 18940, United States






