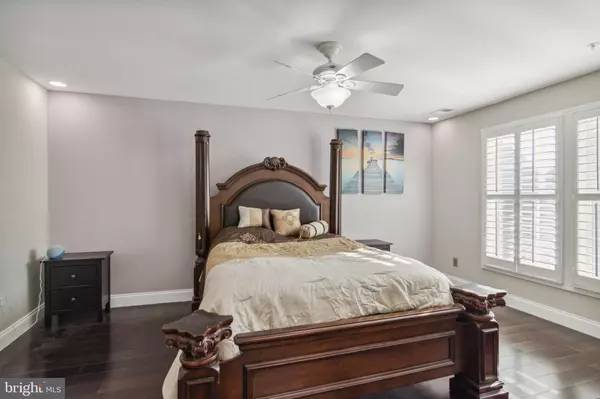$471,500
$439,999
7.2%For more information regarding the value of a property, please contact us for a free consultation.
5 Beds
5 Baths
2,488 SqFt
SOLD DATE : 05/09/2023
Key Details
Sold Price $471,500
Property Type Condo
Sub Type Condo/Co-op
Listing Status Sold
Purchase Type For Sale
Square Footage 2,488 sqft
Price per Sqft $189
Subdivision Honeygo Village
MLS Listing ID MDBC2063542
Sold Date 05/09/23
Style Colonial
Bedrooms 5
Full Baths 3
Half Baths 2
Condo Fees $183/mo
HOA Y/N N
Abv Grd Liv Area 2,488
Originating Board BRIGHT
Year Built 2005
Annual Tax Amount $4,871
Tax Year 2022
Property Description
Welcome to Honeygo Village! Close proximity to all the shops at Honeygo Village Center, nearby parks and playgrounds has everything you need without leaving the community. This end of group home boasts 4 luxurious levels of living. Park in the rear of home in your 2 car garage with epoxy floors and upgraded lighting w/Tesla charging station w/upgraded 400 amp service. Enter thru the garage to the entrance foyer, including laundry, half bath and bonus room. Bonus room can be used for BR, office, studio or playroom. Open your front door where there is a quiet courtyard for privacy or nice views and a common area for the community. Upstairs enjoy your open floor plan from open kitchen concept that flows to the living and dining area complete with a half bath, Beautiful hardwoods throughout the main level that welcome any decor. The neutral pallet on the main level can have any buyer bring their ideas. Plenty of light through out the home and custom shutters will remain to allow desired level of light. In the kitchen is a cook's dream with granite counters, Double oven and upgraded convection cooktop. Upgraded LG smart transparent fridge in case you need to order something from the store in a pinch! Large kitchen island with electric and bonus storage for more appliances. Ambient lighting and beautiful backsplash has this kitchen glowing with personality and ready for entertaining where you can overflow your guests to your personal composite deck to enjoy the evening. The 3rd level hosts 3BR & 2 Full Ba's with engineered dark-rich hardwood flooring and recessed lighting. Owner's suite has enlarged walk in closet with closet organization system and includes a large primary bathroom with soaking tub, double sinks and private water closet. 4th level has an additional private suite used as an over sized bedroom with full bath. If desired 4th level could be gym, office, studio plenty of opportunity for seclusion and converted to your own tranquil oasis. For the green minded this home includes Tesla Solar Panels that are Leased, lease included in documents your Realtor can provide. Roof partially replaced 2018, HVAC & WH original 2005. HVAC on Nest Thermostat and Dual zoned, 1st & 2nd FL gas heat, 3rd &4th heat pump. Sprinklers throughout home also saves on home owners insurance! Please bring your offers today and we thank you for visiting 9353 Indian Trail Way
Location
State MD
County Baltimore
Zoning R
Rooms
Other Rooms Living Room, Dining Room, Primary Bedroom, Bedroom 2, Bedroom 3, Bedroom 4, Bedroom 5, Kitchen, Foyer, Breakfast Room, Laundry, Bathroom 2, Bathroom 3, Primary Bathroom, Half Bath
Main Level Bedrooms 1
Interior
Interior Features Breakfast Area, Combination Dining/Living, Combination Kitchen/Dining, Floor Plan - Open, Kitchen - Eat-In, Kitchen - Gourmet, Kitchen - Table Space, Primary Bath(s), Upgraded Countertops, Wood Floors, Dining Area, Kitchen - Island, Soaking Tub, Stall Shower, Tub Shower, Walk-in Closet(s)
Hot Water Natural Gas
Heating Forced Air
Cooling Central A/C
Flooring Hardwood, Tile/Brick
Fireplace N
Heat Source Natural Gas
Laundry Main Floor
Exterior
Exterior Feature Deck(s)
Parking Features Garage - Rear Entry
Garage Spaces 2.0
Amenities Available None
Water Access N
Accessibility None
Porch Deck(s)
Attached Garage 2
Total Parking Spaces 2
Garage Y
Building
Story 4
Foundation Permanent
Sewer Public Sewer
Water Public
Architectural Style Colonial
Level or Stories 4
Additional Building Above Grade
New Construction N
Schools
Elementary Schools Chapel Hill
Middle Schools Perry Hall
High Schools Perry Hall
School District Baltimore County Public Schools
Others
Pets Allowed Y
HOA Fee Include Lawn Maintenance
Senior Community No
Tax ID 04112400009769
Ownership Condominium
Acceptable Financing Cash, Conventional, FHA, VA
Listing Terms Cash, Conventional, FHA, VA
Financing Cash,Conventional,FHA,VA
Special Listing Condition Standard
Pets Allowed Case by Case Basis
Read Less Info
Want to know what your home might be worth? Contact us for a FREE valuation!

Our team is ready to help you sell your home for the highest possible price ASAP

Bought with Kim Barton • Keller Williams Legacy
"My job is to find and attract mastery-based agents to the office, protect the culture, and make sure everyone is happy! "
12 Terry Drive Suite 204, Newtown, Pennsylvania, 18940, United States






