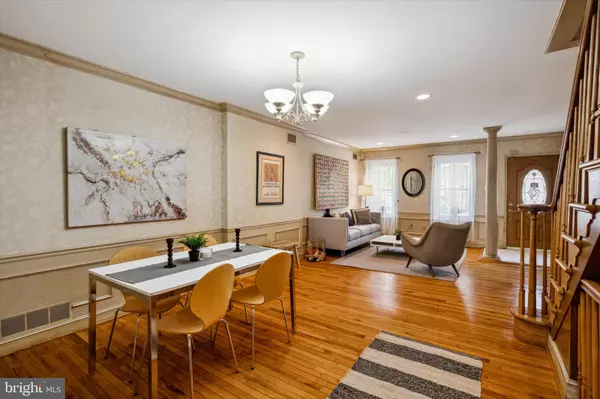$499,000
$499,000
For more information regarding the value of a property, please contact us for a free consultation.
4 Beds
3 Baths
1,680 SqFt
SOLD DATE : 05/12/2023
Key Details
Sold Price $499,000
Property Type Townhouse
Sub Type Interior Row/Townhouse
Listing Status Sold
Purchase Type For Sale
Square Footage 1,680 sqft
Price per Sqft $297
Subdivision Passyunk Square
MLS Listing ID PAPH2215166
Sold Date 05/12/23
Style Straight Thru
Bedrooms 4
Full Baths 3
HOA Y/N N
Abv Grd Liv Area 1,680
Originating Board BRIGHT
Year Built 1920
Annual Tax Amount $4,724
Tax Year 2023
Lot Size 976 Sqft
Acres 0.02
Lot Dimensions 16.00 x 61.00
Property Description
Welcome to 1304 S 8th St! - Prime location in the heart of Passyunk Square, this 3-story brick home features 4 sizable bedrooms, 3 full bathrooms, and a complete basement in-law suite with a separate entrance! This home has been tirelessly maintained with countless renovations including fully updated kitchen appliances as well as a newly installed HVAC system. A straight-through open floor plan ensures that you can fully utilize this spacious 1608 square foot property. Upon entering you will be met with original molding and refinished hardwood floors throughout. Kitchen includes new GE appliances installed last year. In the rear, you will find a brick-paved backyard perfect for grilling and outdoor entertainment. Upstairs features 2 bedrooms on each floor, on the front and back ends of the house respectively with enough space in each for any type of bedroom/workspace/office configuration. A family-owned home for decades, this home has been well kept and has unlimited potential. A perfect opportunity to move right into an in demand neighborhood as an owner occupant, or as an investment property. Footsteps away from Passyunk Ave - be in the heart of the neighborhood. With restaurants, bars, grocery stores, banks, and the post office nearby, this home is perfectly situated. Central to Geno's/Pat's Steaks, Rival Bros Coffee, Benna's Cafe and more. Schedule your showing today!
Location
State PA
County Philadelphia
Area 19147 (19147)
Zoning RSA5
Rooms
Basement Fully Finished
Interior
Hot Water Natural Gas
Heating Central
Cooling Central A/C
Heat Source Natural Gas
Exterior
Water Access N
Accessibility None
Garage N
Building
Story 3
Foundation Slab
Sewer Public Sewer
Water Public
Architectural Style Straight Thru
Level or Stories 3
Additional Building Above Grade, Below Grade
New Construction N
Schools
Elementary Schools Eliza B. Kirkbride School
Middle Schools Eliza B. Kirkbride School
High Schools Horace Furness
School District The School District Of Philadelphia
Others
Senior Community No
Tax ID 012253700
Ownership Fee Simple
SqFt Source Assessor
Acceptable Financing FHA, VA, Conventional, Cash
Listing Terms FHA, VA, Conventional, Cash
Financing FHA,VA,Conventional,Cash
Special Listing Condition Standard
Read Less Info
Want to know what your home might be worth? Contact us for a FREE valuation!

Our team is ready to help you sell your home for the highest possible price ASAP

Bought with Philip Winicov • RE/MAX Preferred - Newtown Square
"My job is to find and attract mastery-based agents to the office, protect the culture, and make sure everyone is happy! "
12 Terry Drive Suite 204, Newtown, Pennsylvania, 18940, United States






