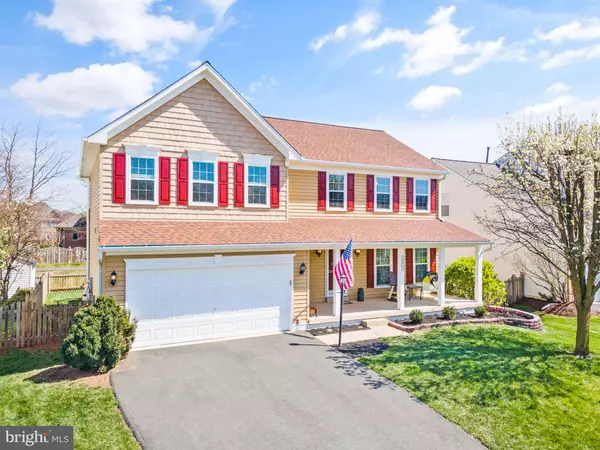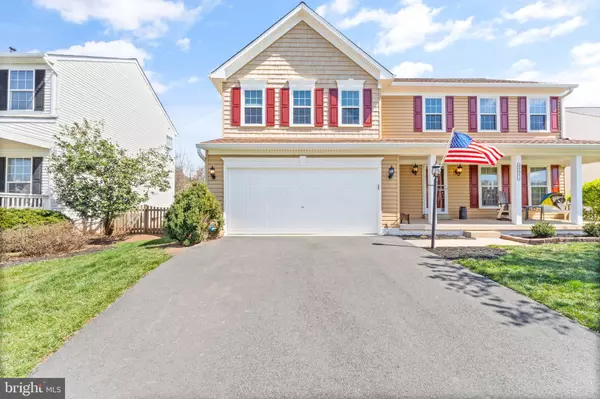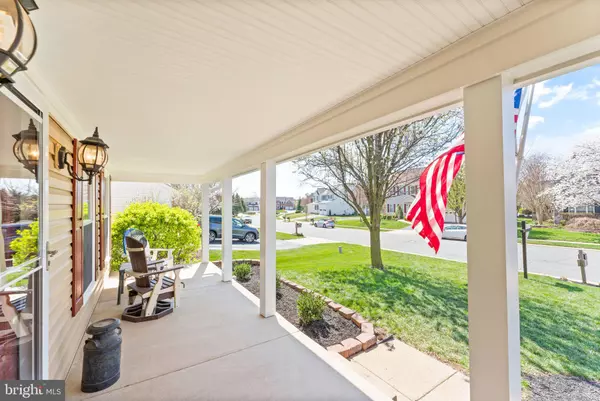$863,000
$849,900
1.5%For more information regarding the value of a property, please contact us for a free consultation.
5 Beds
4 Baths
3,228 SqFt
SOLD DATE : 05/12/2023
Key Details
Sold Price $863,000
Property Type Single Family Home
Sub Type Detached
Listing Status Sold
Purchase Type For Sale
Square Footage 3,228 sqft
Price per Sqft $267
Subdivision Ashburn Farm
MLS Listing ID VALO2045266
Sold Date 05/12/23
Style Colonial
Bedrooms 5
Full Baths 3
Half Baths 1
HOA Fees $93/mo
HOA Y/N Y
Abv Grd Liv Area 2,328
Originating Board BRIGHT
Year Built 1999
Annual Tax Amount $6,999
Tax Year 2023
Lot Size 6,534 Sqft
Acres 0.15
Property Description
There's a lot to see inside this captivating colonial, located in the Ashburn Farms, but the yard and front porch make a case for staying outdoors for a while. Together the solid floor patio and good-as-new composite materials deck cover all your grilling and gathering occasions. Rear fencing adds an element of privacy to this pair of features. Representing the welcoming personality of the home, a breezy front porch is a nice spot for relaxing with company and appetizers.
The interior is more than a match for the outdoor features. Hardwood and LVP flooring in the living areas makes a great first impression every time. Sunbeams ensure that nature never feels too far away.
The kitchen -- newly updated and bathed in natural light -- is in the popular island configuration, maximizing workspace and flexibility. With these double ovens, there's no more temperature compromise between competing dishes! Bake multiple courses at the same time! Quartz countertops invite the wine glass and cutting board.
The ensuite primary bedroom is a great place to start and end the day. The private bathroom includes a separate tub. The other bedrooms, all distinct, are distributed throughout the house for privacy, and ready to be personalized by some lucky inhabitant. An attached garage makes unloading the groceries easy. This one is available for its original purpose, or you can get creative by treating it as additional flex space.
Within comfortable pedestrian range of Ashburn park, Trailside Park and Stone Bridge High School, and only a short drive from the shopping/dining options of One Loudoun, the home also offers a painless commute to Dulles Airport. As if that's not enough, you'll also enjoy a view of the woods.
After your local excursions, you'll return to the comforting symmetry of a classic colonial, in a popular neighborhood where the street are lined by sidewalks. Out front, the driveway has ample room for visitors' parking.
This stunning home has undergone significant updates in recent years, ensuring optimal comfort and functionality for its future owners. In 2015, a new roof, siding, and windows were installed, while a water heater and furnace were replaced, and a heat pump, dishwasher, and refrigerator were added in 2017. Furthermore, the interior has been freshly painted, and luxurious LVP floors and new carpet have been installed in 2023, providing a beautiful and modern finishing touch. Get your competitive offer in early.
Location
State VA
County Loudoun
Zoning PDH4
Rooms
Basement Fully Finished
Interior
Interior Features Attic, Breakfast Area, Carpet, Ceiling Fan(s), Chair Railings, Combination Dining/Living, Crown Moldings, Dining Area, Family Room Off Kitchen, Floor Plan - Traditional, Kitchen - Island, Pantry, Skylight(s), Upgraded Countertops, Walk-in Closet(s), Wood Floors
Hot Water Natural Gas
Heating Central, Heat Pump(s)
Cooling Central A/C
Flooring Luxury Vinyl Plank, Wood, Carpet
Fireplaces Number 1
Equipment Cooktop - Down Draft, Dishwasher, Disposal, Dryer, Exhaust Fan, Microwave, Oven - Wall, Refrigerator, Washer, Water Heater
Window Features Double Pane
Appliance Cooktop - Down Draft, Dishwasher, Disposal, Dryer, Exhaust Fan, Microwave, Oven - Wall, Refrigerator, Washer, Water Heater
Heat Source Natural Gas
Laundry Main Floor
Exterior
Exterior Feature Deck(s), Patio(s)
Parking Features Garage - Front Entry
Garage Spaces 4.0
Fence Fully
Utilities Available Natural Gas Available, Cable TV Available, Electric Available, Phone Available, Sewer Available, Water Available
Amenities Available Basketball Courts, Bike Trail, Club House, Common Grounds, Community Center, Exercise Room, Fitness Center, Jog/Walk Path, Lake, Library, Pool Mem Avail, Tennis Courts, Tot Lots/Playground
Water Access N
Roof Type Architectural Shingle
Accessibility None
Porch Deck(s), Patio(s)
Attached Garage 2
Total Parking Spaces 4
Garage Y
Building
Story 3
Foundation Concrete Perimeter
Sewer Public Sewer
Water Public
Architectural Style Colonial
Level or Stories 3
Additional Building Above Grade, Below Grade
Structure Type Dry Wall
New Construction N
Schools
Elementary Schools Belmont Station
Middle Schools Trailside
High Schools Stone Bridge
School District Loudoun County Public Schools
Others
HOA Fee Include Insurance,Management,Trash,Reserve Funds,Snow Removal
Senior Community No
Tax ID 116294254000
Ownership Fee Simple
SqFt Source Assessor
Acceptable Financing Cash, Conventional, FHA, VA
Listing Terms Cash, Conventional, FHA, VA
Financing Cash,Conventional,FHA,VA
Special Listing Condition Standard
Read Less Info
Want to know what your home might be worth? Contact us for a FREE valuation!

Our team is ready to help you sell your home for the highest possible price ASAP

Bought with Michelle Walker • Redfin Corporation
"My job is to find and attract mastery-based agents to the office, protect the culture, and make sure everyone is happy! "
12 Terry Drive Suite 204, Newtown, Pennsylvania, 18940, United States






