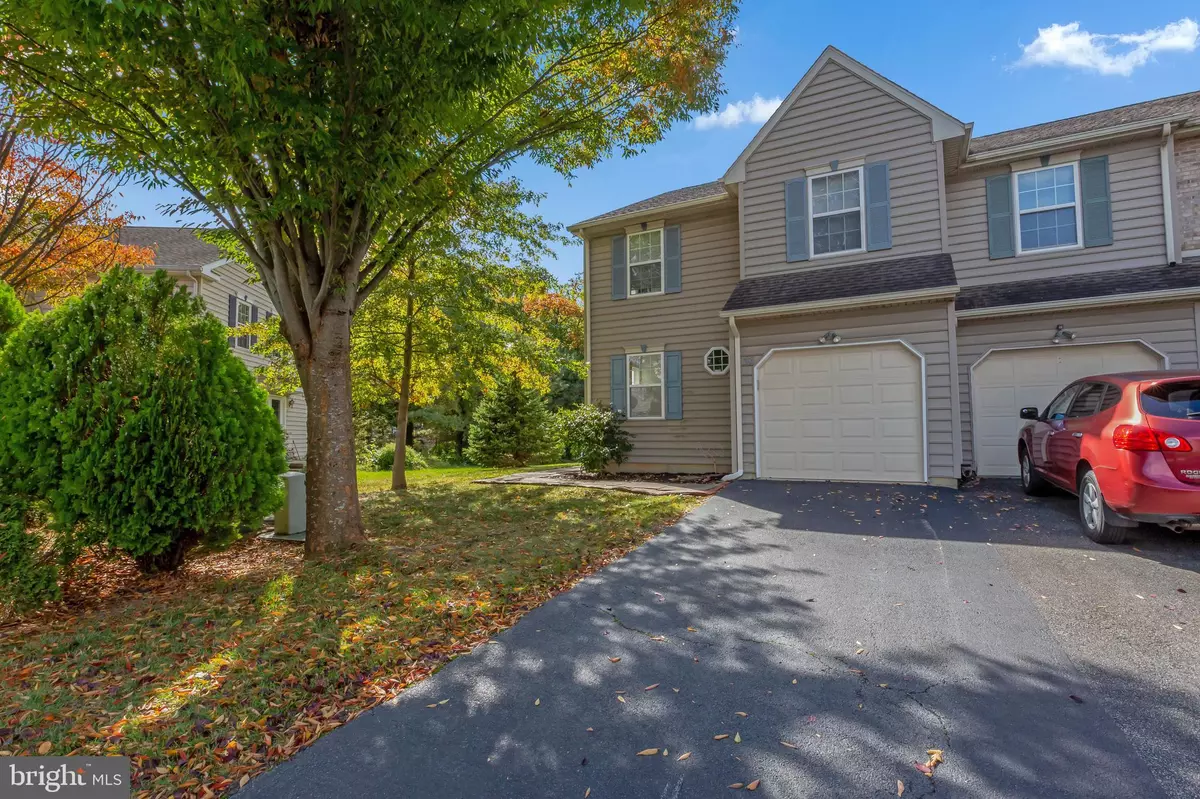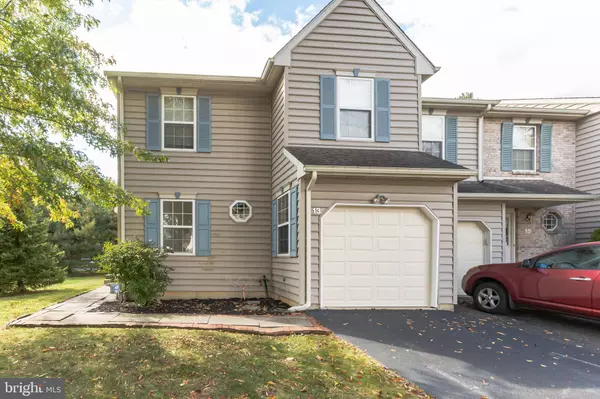$305,000
$305,000
For more information regarding the value of a property, please contact us for a free consultation.
3 Beds
3 Baths
1,925 SqFt
SOLD DATE : 05/12/2023
Key Details
Sold Price $305,000
Property Type Townhouse
Sub Type End of Row/Townhouse
Listing Status Sold
Purchase Type For Sale
Square Footage 1,925 sqft
Price per Sqft $158
Subdivision Greenbrier Village
MLS Listing ID DENC2041142
Sold Date 05/12/23
Style Traditional
Bedrooms 3
Full Baths 2
Half Baths 1
HOA Fees $8/ann
HOA Y/N Y
Abv Grd Liv Area 1,732
Originating Board BRIGHT
Year Built 2002
Annual Tax Amount $2,164
Tax Year 2022
Lot Size 4,791 Sqft
Acres 0.11
Lot Dimensions 0.00 x 0.00
Property Description
High-value townhome on Village Ct.! Tucked between Rt. 48 and Rt. 2 corridors bordering city of Wilmington in picturesque enclave known as Greenbrier Village, is this end-unit 3BRs/2 1/2 bath townhome that boasts curb appeal, contemporary features and light, open spaces. Laying claim to a slice of serene suburbia this beige siding accented with Wedgewood blue shutters townhome with porthole window and bump-out 1-car garage home features sizable front lawn with tall tree anchoring corner and ready to offer shade in warm seasons and brick edged sidewalk that wraps to slightly elevated, covered, side entry. Side yard is open and spacious with mature trees on fringe providing natural screen of privacy. Step inside to light-infused, 2-story foyer where modern, open concept floorplan and muted tones on color wheel emerge! Dramatic foyer features blonde, polished hardwood floors and up-lighting which enhances brightness of foyer, dual-door hall closet for seasonal coats/accessories, and ceiling fan/window at 2nd level that allows for natural light to spill into entry. Open turned carpeted staircase hugs wall and balcony overlook stretches across offering distinct architectural element and effectively opening up 2nd level of home. To right of foyer is short hall that leads to bright and sunny main-floor laundry room with cabinets that make storing supplies easy and out-of-the-way. Opposite laundry room is entrance to garage complete with shelving and tucked at end of hall is hardwood-floored turquoise-bright PR with pedestal sink/porthole window. From foyer it's easy to see on-point, on-trend kitchen just beyond through oversized entrance! Handsome maple cabinets finished to ceiling are accented with pewter hardware, while new neutral of rich charcoal gray countertops are paired with mix of SS/black appliances including flat cooktop. Eclectic pewter track lighting contributes to a more modern ambiance, and built-in, floor-to-ceiling pantry provides plentiful and accessible storage. Kitchen grants access into room that continues with hardwood floors and spans back of gracious home, while dual ceiling fans confirm its generous square footage. Although one expansive room, placement of furnishings/areas rugs can easily create pockets of space and distinguish room boundaries as DR and FR that are seamless to each other. Thanks to its sprawling size, sequence of windows that bring the promise of natural light does not compromise wall space that is abundant and perfect for framed artwork or photos and furniture. Gas FP, tucked in corner, can be appreciated from anywhere in room and is bound to be a bonus on cold, winter nights! From FR/DR combination, hardwood floor hallway connects main living space with entryway, creating fluid floorplan. Partially finished LL is footprint of main space and this trio of rooms could be easily finished to be playroom, exercise area and home office. On 2nd level graceful catwalk overlooks striking foyer and leads to 2 carpeted, sizable secondary BRs, both with ample natural light and DD closets. Hall bath with tub/shower and oak cabinet vanity is directly across with linen closet adjacent. Opposite side of home is primary suite enveloped in privacy in its own wing! Spacious and open, this carpeted primary BR boasts multiple windows and 2 roomy DD closets. Primary bath is a notch-above with its stunning lead glass, substantial, floor-to-ceiling subway tile shower and dual-sink oak vanity. Glass sliding doors off FR/DR lead down to spacious, back and side yards where tall twin evergreens offer privacy, brick-trimmed mulched bed dots backyard and maintained community green space blends in. Bordering edge is succession of mature trees that continue to encircle property in peacefulness. Home is less than 15 mins. to downtown Wilmington/Amtrak Train Station and 25 mins. to Phil. Airport. Great location, space, and amenities in Greenbrier Village!
Location
State DE
County New Castle
Area Elsmere/Newport/Pike Creek (30903)
Zoning RESIDENTIAL
Rooms
Other Rooms Living Room, Dining Room, Primary Bedroom, Bedroom 2, Kitchen, Bedroom 1, Other, Attic
Basement Full
Interior
Interior Features Primary Bath(s), Stall Shower
Hot Water Electric
Cooling Central A/C
Flooring Fully Carpeted, Vinyl
Fireplaces Number 1
Equipment Built-In Range, Dishwasher, Disposal
Fireplace Y
Appliance Built-In Range, Dishwasher, Disposal
Heat Source Natural Gas
Laundry Main Floor
Exterior
Parking Features Garage - Front Entry, Garage Door Opener, Inside Access
Garage Spaces 1.0
Utilities Available Cable TV
Water Access N
Roof Type Pitched,Shingle
Accessibility None
Attached Garage 1
Total Parking Spaces 1
Garage Y
Building
Story 2
Foundation Concrete Perimeter
Sewer Public Sewer
Water Public
Architectural Style Traditional
Level or Stories 2
Additional Building Above Grade, Below Grade
New Construction N
Schools
Elementary Schools Austin D. Baltz
Middle Schools Alexis I.Dupont
High Schools Thomas Mckean
School District Red Clay Consolidated
Others
HOA Fee Include Common Area Maintenance
Senior Community No
Tax ID 19-002.00-297
Ownership Fee Simple
SqFt Source Estimated
Acceptable Financing Conventional, Cash
Listing Terms Conventional, Cash
Financing Conventional,Cash
Special Listing Condition Standard
Read Less Info
Want to know what your home might be worth? Contact us for a FREE valuation!

Our team is ready to help you sell your home for the highest possible price ASAP

Bought with Vincent R Cyr • Keller Williams Real Estate - West Chester
"My job is to find and attract mastery-based agents to the office, protect the culture, and make sure everyone is happy! "
12 Terry Drive Suite 204, Newtown, Pennsylvania, 18940, United States






