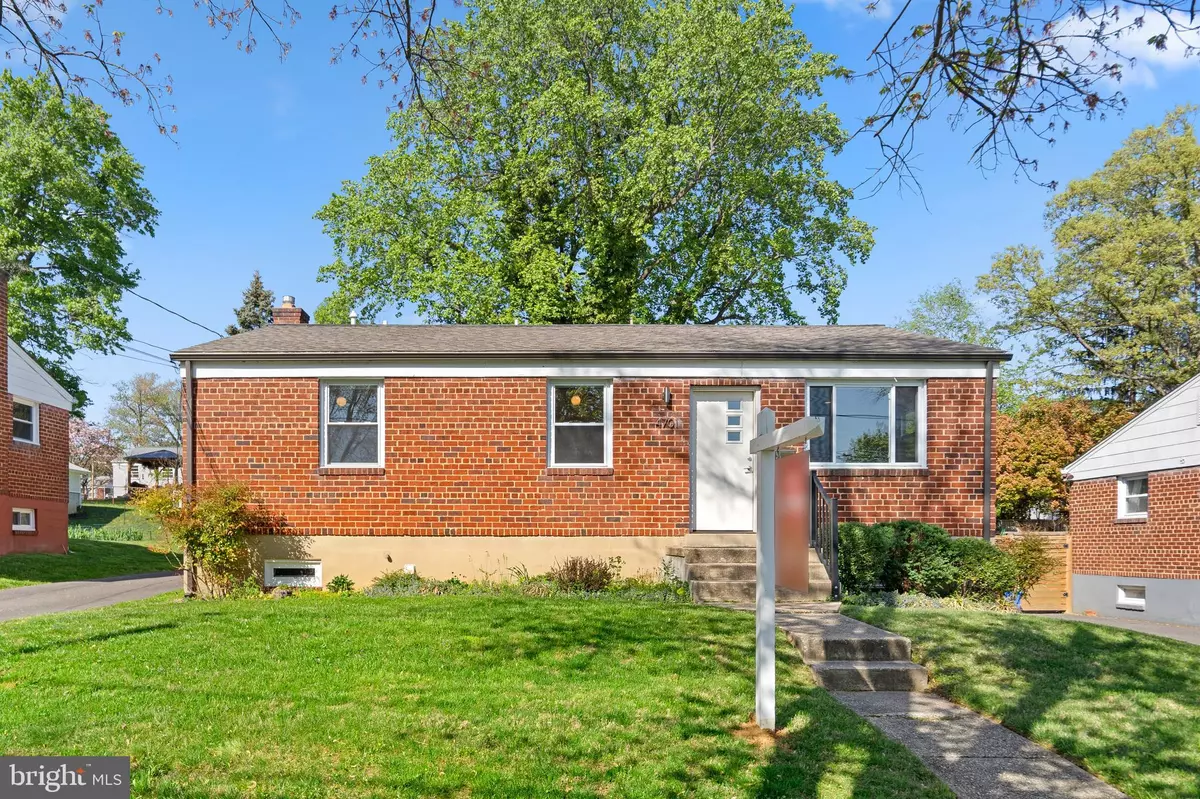$675,000
$675,000
For more information regarding the value of a property, please contact us for a free consultation.
4 Beds
3 Baths
2,323 SqFt
SOLD DATE : 05/15/2023
Key Details
Sold Price $675,000
Property Type Single Family Home
Sub Type Detached
Listing Status Sold
Purchase Type For Sale
Square Footage 2,323 sqft
Price per Sqft $290
Subdivision Randolph Hills
MLS Listing ID MDMC2089638
Sold Date 05/15/23
Style Ranch/Rambler
Bedrooms 4
Full Baths 3
HOA Y/N N
Abv Grd Liv Area 1,335
Originating Board BRIGHT
Year Built 1954
Annual Tax Amount $4,970
Tax Year 2022
Lot Size 7,080 Sqft
Acres 0.16
Property Description
OFFER DEADLINE SET FOR TUESDAY, APRIL 25, 2023 at 2 PM. This is the one you have been waiting for! Gorgeous, fully renovated home with an extension, luxurious finishes and an amazing floorplan that is close to the Rock Creek Park, commuting options and restaurants. You will fall in love with this light filled home with stunning updates throughout. This home offers the best options for one-level living plus a fully finished lower level with a modern and high-end second kitchen with designer finishes! This unique offering will impress your fussiest client! Enter into the main level with gleaming hardwood floors; the light filled living room leads to an updated kitchen with trendy cabinets, gas cooking, and separate dining space. A lovely hallway/mudroom leads to the backyard. There are three bedrooms and two full baths on the main level. The primary suite is extended and spacious and has an upgraded bathroom and laundry. There is a large, covered porch and patio to enjoy endless summers and cool evenings around the fire pit. The fully finished lower level hosts a large recreation area with custom finishes, an enhanced designer kitchen with an expansive center island with space for seating, stainless steel appliances. One bedroom features an ensuite bathroom with large, tiled, walk-in shower. There's a separate office/potential bedroom, and laundry room. Too many upgrades to list – book your appointment today- will not last long!
Location
State MD
County Montgomery
Zoning R60
Rooms
Other Rooms Living Room, Dining Room, Primary Bedroom, Bedroom 2, Bedroom 3, Kitchen, Family Room, Laundry, Storage Room, Attic
Basement Other
Main Level Bedrooms 3
Interior
Interior Features Kitchen - Gourmet, Upgraded Countertops
Hot Water Natural Gas
Heating Central
Cooling Central A/C
Equipment Dishwasher, Disposal, Dryer, Microwave, Refrigerator, Stove, Washer
Fireplace N
Appliance Dishwasher, Disposal, Dryer, Microwave, Refrigerator, Stove, Washer
Heat Source Electric
Exterior
Garage Spaces 3.0
Water Access N
Accessibility None
Total Parking Spaces 3
Garage N
Building
Story 2
Foundation Other
Sewer Public Sewer
Water Public
Architectural Style Ranch/Rambler
Level or Stories 2
Additional Building Above Grade, Below Grade
New Construction N
Schools
Elementary Schools Viers Mill
Middle Schools A. Mario Loiederman
High Schools Wheaton
School District Montgomery County Public Schools
Others
Senior Community No
Tax ID 160400066842
Ownership Fee Simple
SqFt Source Assessor
Acceptable Financing Cash, Conventional, FHA, VA
Listing Terms Cash, Conventional, FHA, VA
Financing Cash,Conventional,FHA,VA
Special Listing Condition Standard
Read Less Info
Want to know what your home might be worth? Contact us for a FREE valuation!

Our team is ready to help you sell your home for the highest possible price ASAP

Bought with Philip Reding • Redfin Corp
"My job is to find and attract mastery-based agents to the office, protect the culture, and make sure everyone is happy! "
12 Terry Drive Suite 204, Newtown, Pennsylvania, 18940, United States






