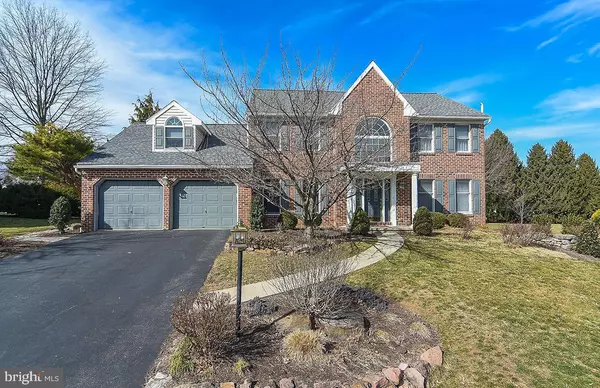$520,000
$524,900
0.9%For more information regarding the value of a property, please contact us for a free consultation.
5 Beds
4 Baths
4,699 SqFt
SOLD DATE : 05/15/2023
Key Details
Sold Price $520,000
Property Type Single Family Home
Sub Type Detached
Listing Status Sold
Purchase Type For Sale
Square Footage 4,699 sqft
Price per Sqft $110
Subdivision Colony Park
MLS Listing ID PABK2024726
Sold Date 05/15/23
Style Traditional
Bedrooms 5
Full Baths 2
Half Baths 2
HOA Y/N N
Abv Grd Liv Area 3,899
Originating Board BRIGHT
Year Built 1992
Annual Tax Amount $8,793
Tax Year 2023
Lot Size 0.380 Acres
Acres 0.38
Property Description
Spectacular and well maintained home in Colony Park and Wilson Schools. Very large brick and vinyl 2-story home that sits in a really nice part of the community. You'll notice the curb appeal immediately as you pull up to this one. Very nice landscaping. You enter into the large bright 2-story foyer that is flanked by the dining room and living room. Right away you will appreciate the warm and beautifully finished oak flooring. It runs though the dining room, family room, and living room. Very spacious rooms throughout! The family room has a brick fireplace and a section of ceiling that has 2 skylights and some nice built-ins. Very spacious and open eat-in kitchen with plenty of room for the discerning chef as well as plenty of room to gather. The large granite island is a nice focal point and has plenty of room for stools. Granite counter tops and a nice tile backsplash, along with cherry cabinets, including a large pantry cabinet and a desk/bar area. Conveniently located main floor powder room and a very nice main floor laundry and mudroom. Large owner's suite with en suite bath. The bath includes a double vanity and walk-in tile shower. Beautiful! 3 additional bedrooms on this level and they are all very good-sized. Nice hall bath with tile floor and tub/shower. The basement is really spectacular. You have a huge family room with an amazing bar as well as a large room for an in-home office or additional bedroom. Tons of basement storage as well! The basement is complete with a convenient powder room. So much living space! There is still more to talk about with this home. The rear yard is a nice highlight for me and was for the owners too. Massive paver patio with a really big section that is under roof. So much space to entertain or relax outside that you won't believe it. The yard is private and very large and the property includes a nice shed. There is already a radon system and water softener in place and the A/C and gas furnace are less than 2 years old. The water is approximately 3 years old. Just a spectacular property that is truly ready to go for you. Conveniently located close to every possible amenity in the area as well as major roadways.
Location
State PA
County Berks
Area Spring Twp (10280)
Zoning RES
Rooms
Other Rooms Living Room, Dining Room, Primary Bedroom, Bedroom 2, Bedroom 3, Bedroom 4, Kitchen, Family Room, Foyer, Office, Recreation Room, Bathroom 2, Primary Bathroom, Half Bath
Basement Fully Finished
Interior
Interior Features Bar, Built-Ins, Carpet, Ceiling Fan(s), Crown Moldings, Kitchen - Eat-In, Primary Bath(s), Skylight(s), Stall Shower, Tub Shower, Walk-in Closet(s), Wood Floors, Recessed Lighting, Chair Railings, Family Room Off Kitchen, Formal/Separate Dining Room, Kitchen - Island, Wet/Dry Bar
Hot Water Natural Gas
Heating Forced Air
Cooling Central A/C
Flooring Hardwood, Carpet, Luxury Vinyl Tile, Ceramic Tile
Fireplaces Number 1
Fireplaces Type Brick, Wood, Mantel(s)
Fireplace Y
Heat Source Natural Gas
Laundry Main Floor
Exterior
Exterior Feature Patio(s)
Parking Features Garage - Front Entry, Garage Door Opener, Inside Access
Garage Spaces 6.0
Utilities Available Cable TV Available
Water Access N
Roof Type Pitched,Shingle
Accessibility None
Porch Patio(s)
Attached Garage 2
Total Parking Spaces 6
Garage Y
Building
Lot Description Front Yard, Rear Yard, SideYard(s), Landscaping, Private
Story 2
Foundation Concrete Perimeter
Sewer Public Sewer
Water Public
Architectural Style Traditional
Level or Stories 2
Additional Building Above Grade, Below Grade
Structure Type Dry Wall
New Construction N
Schools
High Schools Wilson
School District Wilson
Others
Senior Community No
Tax ID 80-4397-14-23-7441
Ownership Fee Simple
SqFt Source Assessor
Acceptable Financing Cash, Conventional, FHA, VA
Listing Terms Cash, Conventional, FHA, VA
Financing Cash,Conventional,FHA,VA
Special Listing Condition Standard
Read Less Info
Want to know what your home might be worth? Contact us for a FREE valuation!

Our team is ready to help you sell your home for the highest possible price ASAP

Bought with Brian A Gilbert • Richard A Zuber Realty-Boyertown
"My job is to find and attract mastery-based agents to the office, protect the culture, and make sure everyone is happy! "
12 Terry Drive Suite 204, Newtown, Pennsylvania, 18940, United States






