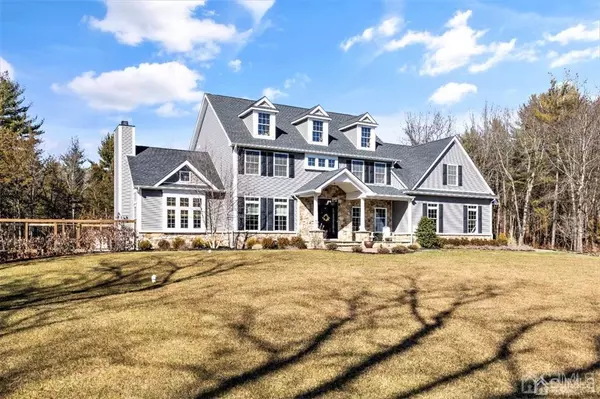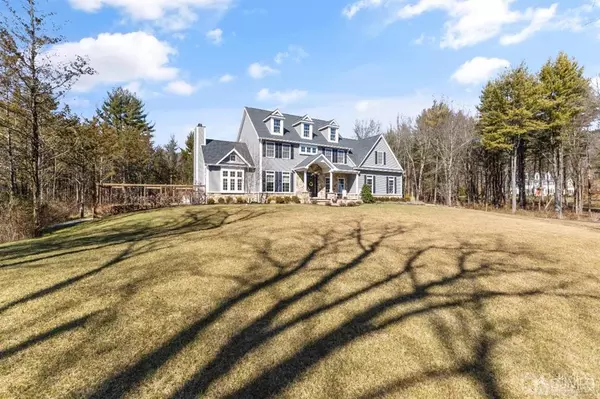$970,000
$849,900
14.1%For more information regarding the value of a property, please contact us for a free consultation.
4 Beds
3.5 Baths
3,022 SqFt
SOLD DATE : 05/15/2023
Key Details
Sold Price $970,000
Property Type Single Family Home
Sub Type Single Family Residence
Listing Status Sold
Purchase Type For Sale
Square Footage 3,022 sqft
Price per Sqft $320
MLS Listing ID 2308919R
Sold Date 05/15/23
Style Colonial
Bedrooms 4
Full Baths 3
Half Baths 1
Originating Board CJMLS API
Year Built 2017
Annual Tax Amount $15,187
Tax Year 2022
Lot Size 3.000 Acres
Acres 3.0
Lot Dimensions 0.00 x 0.00
Property Description
A pristine 4 bed, 3 1/2 bath Colonial built in 2017 by Prestigious Wilmark Builders! Partially wooded & gorgeously landscaped 3 acre lot on a great cul-de-sac location close to Rte 78. Entering this magazine worthy stone front home you are greeted w/ a 2-story foyer & gleaming hardwood floors. This home features a stunning center island kitchen w/ seating for 8, custom built appliance cabinets, 6-burner Thermador stove top w/ pot filler & vented hood,Thermador SS double wall oven & dishwasher, Wine Fridge, coffee bar, Quartz Counters, Pantry, Farmhouse sink & under cabinet lighting. Easy access to large deck w/ vinyl railings, Blue Stone Patio & cozy fire pit area from French Doors. Kitchen flows into 15x20 sun drenched family room w/ Cathedral Beamed Ceiling, floor to ceiling stone wood-burning fireplace & Transom Windows. Formal Dining Room w/ tray ceiling is bright & wonderful for entertaining. Living Room is a relaxing sitting area w/ custom built cabinets/bar area. The convenience of a powder & laundry room complete the 1st level. A primary bedroom suite w/ WIC & primary bath w/ dual vanity, soaking tub & frameless glass shower! A large 2nd bedroom offers a full bath with shower stall & WIC, amazing guest suite! The 2 other spacious bedrooms share a full hall bath w/ dual vanity. Home also offers a whole house, full time generator, partially finished walkout basement, a 5 bedroom septic, Attic could be finished w/ access from 4th Bedroom or Garage, Paver Front Walkway, and SO MUCH MORE!
Location
State NJ
County Hunterdon
Zoning RR
Rooms
Other Rooms Shed(s)
Basement Partially Finished, Full, Exterior Entry, Recreation Room, Storage Space, Interior Entry, Utility Room
Dining Room Formal Dining Room
Kitchen Granite/Corian Countertops, Kitchen Exhaust Fan, Kitchen Island, Pantry, Eat-in Kitchen, Separate Dining Area
Interior
Interior Features Blinds, Cathedral Ceiling(s), Entrance Foyer, Great Room, Kitchen, Laundry Room, Bath Half, Living Room, Dining Room, 4 Bedrooms, Bath Full, Bath Second, Bath Third, Attic
Heating Zoned, Forced Air
Cooling Central Air, Ceiling Fan(s), Zoned
Flooring Carpet, Ceramic Tile, Laminate, Wood
Fireplaces Number 1
Fireplaces Type Wood Burning
Fireplace true
Window Features Blinds
Appliance Dishwasher, Dryer, Gas Range/Oven, Exhaust Fan, Refrigerator, Oven, Washer, Kitchen Exhaust Fan, Gas Water Heater
Heat Source Natural Gas
Exterior
Exterior Feature Open Porch(es), Deck, Patio, Storage Shed, Yard
Garage Spaces 2.0
Pool None
Utilities Available Electricity Connected, Natural Gas Connected
Roof Type Asphalt
Porch Porch, Deck, Patio
Building
Lot Description Cul-De-Sac, Level, Wooded
Story 2
Sewer Septic Tank
Water Well
Architectural Style Colonial
Others
Senior Community no
Tax ID 220000400000005702
Ownership Fee Simple
Energy Description Natural Gas
Read Less Info
Want to know what your home might be worth? Contact us for a FREE valuation!

Our team is ready to help you sell your home for the highest possible price ASAP

"My job is to find and attract mastery-based agents to the office, protect the culture, and make sure everyone is happy! "
12 Terry Drive Suite 204, Newtown, Pennsylvania, 18940, United States






