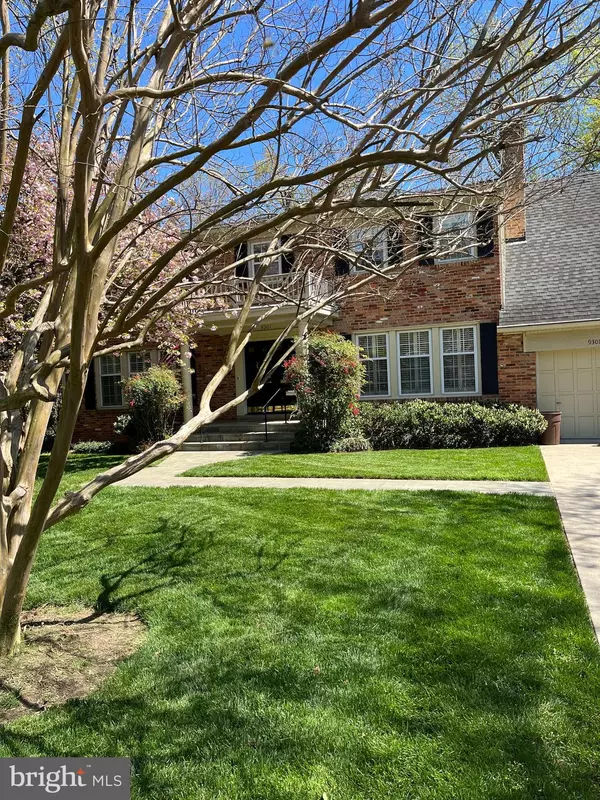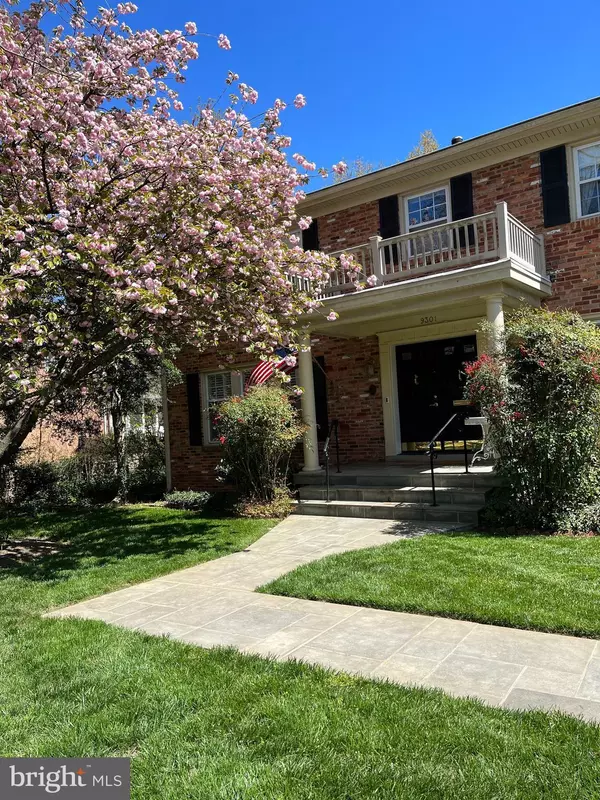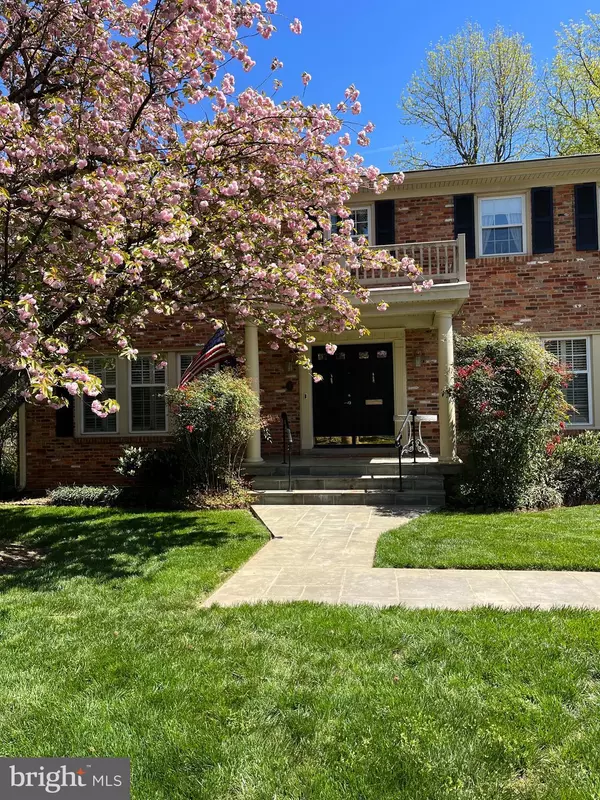$800,000
$735,000
8.8%For more information regarding the value of a property, please contact us for a free consultation.
5 Beds
3 Baths
2,564 SqFt
SOLD DATE : 05/15/2023
Key Details
Sold Price $800,000
Property Type Single Family Home
Sub Type Detached
Listing Status Sold
Purchase Type For Sale
Square Footage 2,564 sqft
Price per Sqft $312
Subdivision Mt Vernon Grove
MLS Listing ID VAFX2121574
Sold Date 05/15/23
Style Traditional
Bedrooms 5
Full Baths 2
Half Baths 1
HOA Y/N N
Abv Grd Liv Area 2,564
Originating Board BRIGHT
Year Built 1967
Annual Tax Amount $8,921
Tax Year 2023
Lot Size 0.344 Acres
Acres 0.34
Property Description
Beautiful & Charming 5 BR 2.5BA Single Family Home with Garage in Alexandria, VA! This home is nestled in the quiet and peaceful Mt. Vernon Grove neighborhood and rests upon the Five Farms of Mount Vernon, Estate of First President George Washington! Lovely portico balcony with stone walkway and front steps with added railings for ease. Beautifully landscaped yard with gorgeous trees and pretty springtime blooms. :) Crown molding, chair rail, wall paneling, wood flooring, and ceiling fans. Sitting room has windows with plantation shutters and built-in shelving/cabinet space. Full size dining room with french doors that lead to backyard. Nice sized den with built-in shelving, fireplace, windows with plantation shutters, recessed lighting, and wall to wall carpet. Updated primary bathroom with granite sink top, built-in linen cabinet, tile flooring, and tiled walk-in shower with glass door & seating. Love the primary bedroom with fireplace and step down to the sitting/dressing room that has his & hers walk-in closets and extra storage closet. Lower level can be used as a workshop area or the perfect recreation room once finished. Relax and entertain with family & friends in the fully fenced in backyard with stone patio, wood deck, plush grass, level yard, and additional wood deck that sits under the trees!
Come Check It Out!
Great location near the Potomac River and National Historic Landmarks! Approximately 6.5 miles to Fort Belvoir, 5.5 miles to Huntley Meadows Park, 5.0 miles to Wegmans, 4.1 miles to Inova Mount Vernon Hospital, 4.0 mil.es to Home Depot & Della J's Restaurant, 3.4 miles to Costco Wholesale, 3.2 miles to ALDI, 3.0 miles to Woodlawn and Pope-Leighey House, 2.1 miles to George Washington's Mount Vernon, and 2.0 miles to The Mount Vernon Inn Restaurant.
Location
State VA
County Fairfax
Zoning 120
Rooms
Basement Full, Unfinished
Interior
Interior Features Built-Ins, Ceiling Fan(s), Chair Railings, Crown Moldings, Dining Area, Family Room Off Kitchen, Formal/Separate Dining Room, Recessed Lighting, Wainscotting, Walk-in Closet(s), Window Treatments, Wood Floors
Hot Water Electric
Heating Forced Air
Cooling Central A/C
Fireplaces Number 2
Equipment Built-In Microwave, Dishwasher, Disposal, Oven/Range - Electric, Refrigerator, Washer, Dryer
Fireplace Y
Appliance Built-In Microwave, Dishwasher, Disposal, Oven/Range - Electric, Refrigerator, Washer, Dryer
Heat Source Natural Gas
Laundry Washer In Unit, Dryer In Unit
Exterior
Parking Features Garage - Front Entry, Inside Access
Garage Spaces 3.0
Water Access N
Roof Type Shingle,Composite
Accessibility None
Attached Garage 1
Total Parking Spaces 3
Garage Y
Building
Story 3
Foundation Other
Sewer Public Sewer
Water Public
Architectural Style Traditional
Level or Stories 3
Additional Building Above Grade, Below Grade
New Construction N
Schools
Elementary Schools Washington Mill
Middle Schools Whitman
High Schools Mount Vernon
School District Fairfax County Public Schools
Others
Senior Community No
Tax ID 1103 03K 0276
Ownership Fee Simple
SqFt Source Assessor
Special Listing Condition Standard
Read Less Info
Want to know what your home might be worth? Contact us for a FREE valuation!

Our team is ready to help you sell your home for the highest possible price ASAP

Bought with Mansoora Dar • Keller Williams Realty
"My job is to find and attract mastery-based agents to the office, protect the culture, and make sure everyone is happy! "
12 Terry Drive Suite 204, Newtown, Pennsylvania, 18940, United States






