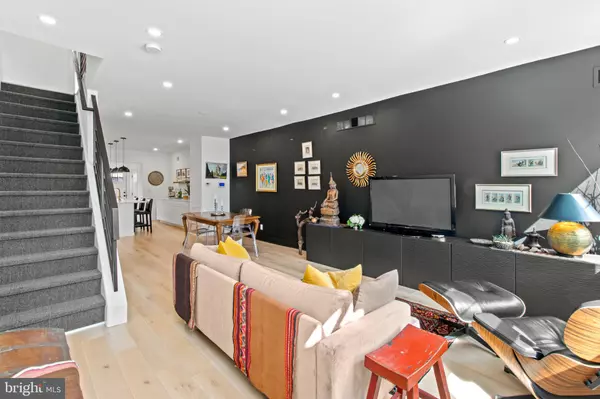$655,000
$649,900
0.8%For more information regarding the value of a property, please contact us for a free consultation.
3 Beds
3 Baths
2,370 SqFt
SOLD DATE : 05/15/2023
Key Details
Sold Price $655,000
Property Type Townhouse
Sub Type Interior Row/Townhouse
Listing Status Sold
Purchase Type For Sale
Square Footage 2,370 sqft
Price per Sqft $276
Subdivision Passyunk Square
MLS Listing ID PAPH2218392
Sold Date 05/15/23
Style Straight Thru
Bedrooms 3
Full Baths 2
Half Baths 1
HOA Y/N N
Abv Grd Liv Area 2,370
Originating Board BRIGHT
Year Built 1900
Annual Tax Amount $4,336
Tax Year 2022
Lot Size 912 Sqft
Acres 0.02
Lot Dimensions 16.00 x 57.00
Property Description
Welcome to 917 Reed St located in the heart of Passyunk Square. This recently renovated home offers 3 generous-sized bedrooms and 2 and a half baths. The first floor is beautifully open and spacious with tons of natural light. The kitchen is a chef's dream with all the storage and prep space you could ever want. It features brass hardware, quartz countertops, floating shelves, and stainless steel appliances. Off the kitchen is a half bath, a washer and dryer, and access to an adorable patio. Walking up to the second floor you'll find the first bedroom which is currently used as an office with beautiful built-ins. Down the hall is a full bathroom with a linen closet and a second bedroom. The second bedroom has lots of natural light and a bonus walk-in closet. The third floor features the primary suite. A full bathroom is right next to the bedroom with a shower and dual vanity. The primary bedroom is spacious with another large walk-in closet. The home also features a finished basement perfect for storage or another living area. You will love living right off the Ave. You are conveniently located to all of your Passyunk favorite restaurants, the Italian Market, ACME, CVS, and public transportation.
Location
State PA
County Philadelphia
Area 19147 (19147)
Zoning RSA5
Rooms
Basement Fully Finished
Interior
Interior Features Built-Ins, Dining Area, Floor Plan - Open
Hot Water Natural Gas
Heating Forced Air
Cooling Central A/C
Equipment Dryer, Washer, Refrigerator, Oven/Range - Gas, Microwave, Exhaust Fan, Dishwasher, Disposal
Appliance Dryer, Washer, Refrigerator, Oven/Range - Gas, Microwave, Exhaust Fan, Dishwasher, Disposal
Heat Source Natural Gas
Exterior
Water Access N
Accessibility None
Garage N
Building
Story 3
Foundation Brick/Mortar, Stone
Sewer Public Sewer
Water Public
Architectural Style Straight Thru
Level or Stories 3
Additional Building Above Grade, Below Grade
New Construction N
Schools
School District The School District Of Philadelphia
Others
Senior Community No
Tax ID 012209200
Ownership Fee Simple
SqFt Source Assessor
Special Listing Condition Standard
Read Less Info
Want to know what your home might be worth? Contact us for a FREE valuation!

Our team is ready to help you sell your home for the highest possible price ASAP

Bought with Shaina Levin • Coldwell Banker Realty
"My job is to find and attract mastery-based agents to the office, protect the culture, and make sure everyone is happy! "
12 Terry Drive Suite 204, Newtown, Pennsylvania, 18940, United States






