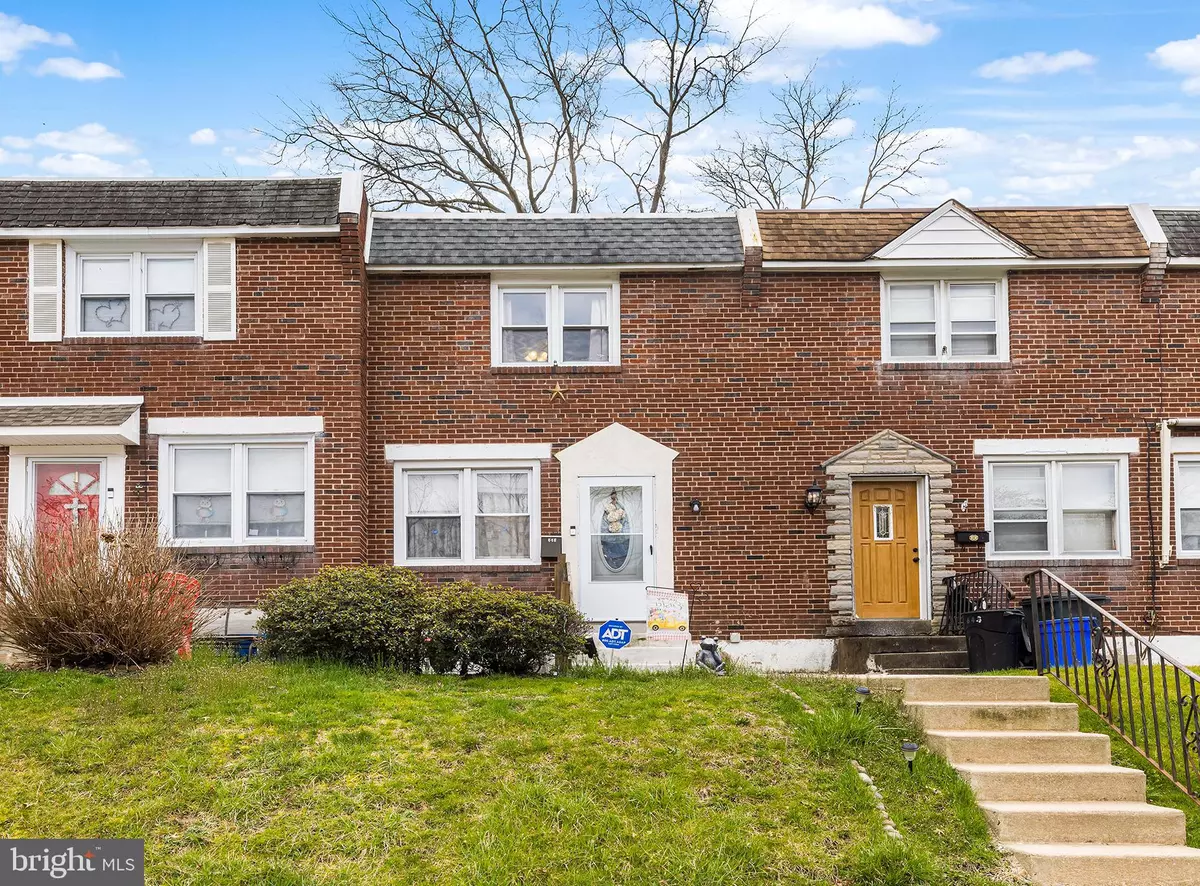$170,000
$165,000
3.0%For more information regarding the value of a property, please contact us for a free consultation.
2 Beds
1 Bath
896 SqFt
SOLD DATE : 05/15/2023
Key Details
Sold Price $170,000
Property Type Townhouse
Sub Type Interior Row/Townhouse
Listing Status Sold
Purchase Type For Sale
Square Footage 896 sqft
Price per Sqft $189
Subdivision Briarcliffe
MLS Listing ID PADE2043814
Sold Date 05/15/23
Style Colonial
Bedrooms 2
Full Baths 1
HOA Y/N N
Abv Grd Liv Area 896
Originating Board BRIGHT
Year Built 1955
Annual Tax Amount $3,817
Tax Year 2023
Lot Size 1,742 Sqft
Acres 0.04
Lot Dimensions 16.00 x 92.00
Property Description
Welcome to 648 Beech Avenue! A lovely 2 bedroom, 1 bathroom home situated in the heart of the Briarcliffe section of Glenolden!
Upon entering the house you are greeted by a spacious living room, perfect for unwinding and entertaining guests. As you make your way towards the back of the home, you will find the dining and kitchen area, complete with stainless steel appliances and sizable counter space. Up the stairs you will find two generously sized bedrooms with wall-to-wall carpeting, ample closet space, and ceiling fans. The bathroom features gorgeous tilework, a beautiful skylight, and a modern vanity. The finished basement offers an additional living space which can be used as a family room or extra storage. Laundry is also located on this level and leads to a fenced in backyard, perfect for gatherings and entertaining. Additional features include central air, new stainless steel appliances, new front door, new carpeting, and newly capped windows & chimney.
Conveniently located close to all major roadways, Center City Philadelphia, the sport complexes, and Philadelphia International Airport. This home has been lovingly maintained and is ready for its new owner!
Schedule your appointment today!
Location
State PA
County Delaware
Area Darby Twp (10415)
Zoning RESIDENTIAL
Rooms
Other Rooms Living Room, Dining Room, Primary Bedroom, Kitchen, Bedroom 1, Laundry
Basement Full
Interior
Interior Features Kitchen - Eat-In
Hot Water Natural Gas
Heating Forced Air
Cooling Central A/C
Flooring Fully Carpeted, Vinyl, Tile/Brick, Wood
Fireplace N
Window Features Replacement
Heat Source Natural Gas
Laundry Lower Floor
Exterior
Exterior Feature Patio(s)
Fence Other
Utilities Available Cable TV
Water Access N
Roof Type Flat
Accessibility None
Porch Patio(s)
Garage N
Building
Lot Description Front Yard, Rear Yard
Story 2
Foundation Concrete Perimeter
Sewer Public Sewer
Water Public
Architectural Style Colonial
Level or Stories 2
Additional Building Above Grade, Below Grade
New Construction N
Schools
School District Southeast Delco
Others
Senior Community No
Tax ID 15-00-00470-00
Ownership Fee Simple
SqFt Source Assessor
Acceptable Financing Conventional, VA, FHA 203(b), FHA
Listing Terms Conventional, VA, FHA 203(b), FHA
Financing Conventional,VA,FHA 203(b),FHA
Special Listing Condition Standard
Read Less Info
Want to know what your home might be worth? Contact us for a FREE valuation!

Our team is ready to help you sell your home for the highest possible price ASAP

Bought with Victor Shawkey Heness Sr. • RE/MAX Town & Country
"My job is to find and attract mastery-based agents to the office, protect the culture, and make sure everyone is happy! "
12 Terry Drive Suite 204, Newtown, Pennsylvania, 18940, United States






